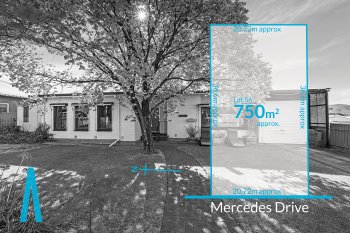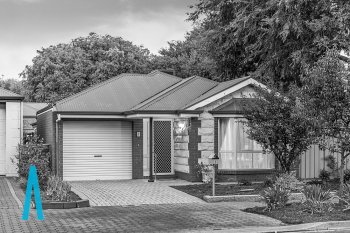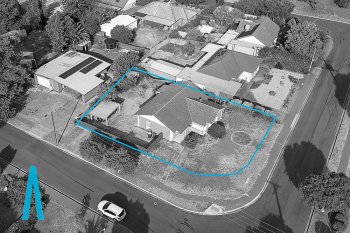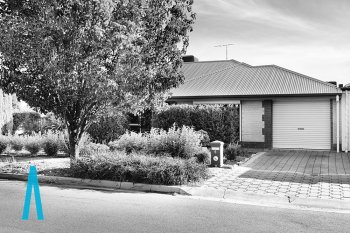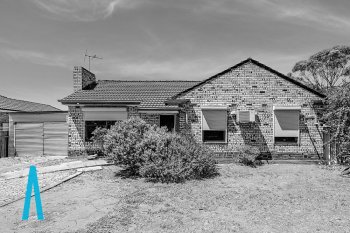19 Slate Court WALKLEY HEIGHTS
Sold on 25th Jan 2016
Sold By
Paul Bateman
Principal - Sales
- Email: paul.bateman@alladelaide.com.au
- Mobile: 0422 936 645
- Landline: 08 8266 3100
Description
Built in 2003 by Fairmont Homes, with custom modifications by the owners, this red brick courtyard home is fully insulated inside and out and offers an enviable low maintenance lifestyle to the astute purchaser who has an eye for quality and comfort.
The home features 3 bedrooms. The master bedroom has an ensuite bathroom and walk-in robe. Bedrooms 2 & 3 offer built-in robes and are services by a spacious family bathroom with bath and separate shower. A separate toilet is available for guest and resident use, with a good sized laundry with external access completing the wet areas.
The home offers both formal and casual living areas. A formal lounge with bay window and stained glass bi fold doors is at the front of the home in an ideal location to receive guests. This light, bright room could also be utilised as a home theatre or study if you are not one for entertaining formally.
The casual living area is located at the rear of the home. A fully tiled and spacious dining / living room with kitchen overlooking makes the perfect area for the family to relax together. The kitchen is well appointed and includes a large walk-in pantry, stainless steel appliances, Pura Tap, dish washer provision and a raised bar. A split system air conditioner and wall heater keep the temperature constant and sliding glass doors give access to the backyard.
Outdoors offers a double carport with automatic panel lift door and internal access door. A clever drive through design incorporates extra car parking and the outdoor living area. A pergola / verandah runs the full depth of the home, the perfect place to entertain outdoors, raised above a lawned area and shed in a low maintenance backyard.
Features at a glance:
* 3 bedrooms, master bedroom with ensuite and walk-in robe
* Bedrooms 2 & 3 with built-in robes
* Formal lounge / theatre / study with bay window and stained glass doors
* Good size bathroom, separate toilet plus laundry with external access
* Open plan kitchen / living / dining
* Kitchen with walk-in pantry, s/s appliances, Pura Tap, dish washer provision and raised bar
* Living dining with split system air conditioner and wall heater
* Outdoor shade blinds to the living / dining room
* Ducted evaporative air conditioning throughout the home
* Solar panels deliver 1.5kw with upgraded inverter
* Freshly painted throughout
* Low maintenance home just move in and enjoy
* Quiet street, no through road
* Double drive through carport with auto panel lift door
* Internal access door from carport
* Large paved outdoor living pergola / extra carport
* Tool Shed
* Lawned area
Delightfully located in the heart of Walkley Heights, on a modern street amongst other quality homes. The home is central to a host of educational facilities including Ingle Farm Primary, Northfield Primary, Para Vista Primary, Valley View Secondary, St Pauls College and TAFE SA Gilles Plains, with Cedar College and Heritage College both within the local area. The State Sports Park and Dry Creek Linear Reserve will provide outstanding venues for your daily exercise and recreation. Ingle Farm Shopping Centre and the Adelaide Produce Market are both accessible for your weekly food shopping and public transport is only 200m away on RM Williams Drive and Wright Road.
Be sure to inspect this quality, low maintenance home, at your earliest convenience.
Particulars
-
 3 Bedroom
3 Bedroom
-
 2 Bathroom
2 Bathroom
-
 2 Garage
2 Garage
Features
- Air conditioning
RLA: 199467



