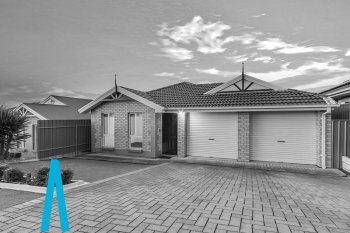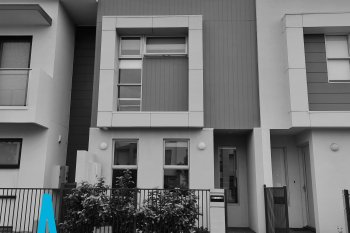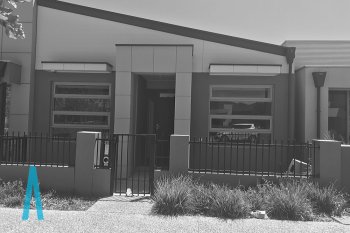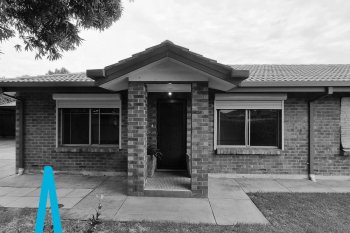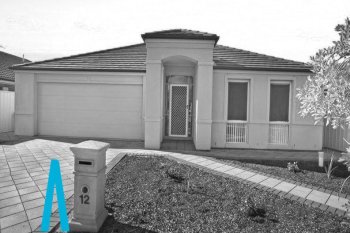24a Meredith Street SEFTON PARK
Leased
Contact
Eliza Meakin
Senior Property Manager
- Email: cityedgepm3@alladelaide.com.au
- Mobile: 0499 017 210
- Landline: 08 8266 3100
Description
*** Please message Denise on 0437 541 33 for a private viewing ***
This outstanding modern residence boasts a style, luxury and appeal second to none, with open plan living areas flowing across a spacious 4 bedroom, plus study layout. The home offers an understated sophistication with quality fixtures, fittings and features combining to create an impressive contemporary architectural masterpiece that will undoubtedly impress.
Sleek bamboo floating floors, neutral tones, 2.35m doors, ornate bulkhead ceilings, scattered artwork niches and quality window treatments combine, offering a refined and sophisticated ambiance, meandering throughout both formal and casual living areas.
Welcome your guests in a grand formal lounge complete with chandelier, or relax casually in a generous family/ meals area where stylish curved bulkhead ceilings and aluminium stacker doors provide a unique architectural elegance.
A stunning open plan kitchen will provide the chef with a full view of the family activities. Stainless steel Smeg appliances, island bench with breakfast bar and hidden wine rack, walk-in pantry, double sink with mixer and Puratap, 2 Pac soft close gloss metallic cabinetry, stone benchtops and stylish splashbacks combine to create a wonderful luxury kitchen, the perfect spot to create fabulous food and a great space to socialize.
Step outside and enjoy the luxury of an outdoor kitchen overlooking a full width alfresco entertaining portico. Stacker doors unite indoor and outdoor spaces while Ziptrak blinds ensure your year round comfort. Relax with family & friends while the kids play on a traditional size, lawn covered rear yard.
All 4 bedrooms are king bed capable, with the master suite offering resort quality amenities including French doors to the alfresco area, retractable ceiling fan, luxury en suite bathroom and his & hers walk-in robes featuring gloss 2 Pac cabinetry and pull down hangers. Bedrooms 2 & 3 both offer walk-in robes and all bedrooms feature quality carpets.
Luxury bathrooms feature floor to ceiling tiles, shampoo niches, wide vanities, rail showers and spacious shower alcoves. The main bathroom offers an open vanity area, ideal for guest usage, while a dedicated laundry provides exterior access plus ample storage cupboards.
A double garage with automatic panel lift door will accommodate the family cars with plenty of additional off street parking available in the driveway.
Contemporary styling, quality fixtures and elegant sophistication. A fabulous executive residence that is bound to impress!
Features:
* Quality fittings include bamboo floating floors, neutral tones, 2.35m doors, ornate bulkhead ceilings, scattered artwork niches and quality window treatments
* 4 bedrooms and a dedicated study or home office
* Master bedroom with French doors to the alfresco area, retractable ceiling fan, luxury en suite bathroom and his & hers walk-in robes featuring gloss 2 Pac cabinetry and pull down hangers
* Bedrooms 2 & 3 with walk-in robes
* All 4 bedrooms with quality carpets and window treatments
* Formal lounge with chandelier
* Open plan family/meals area with kitchen overlooking
* Dual stacker doors from family room to outdoor living
* Kitchen boasting Stainless steel Smeg appliances, island bench with breakfast bar and hidden wine rack, walk-in pantry, double sink with mixer and Pura tap, 2 Pac soft close gloss metallic cabinetry, stone benchtops and stylish splashbacks
* Outdoor kitchen with barbeque, wok burner and sink
* Large lawn covered rear yard
* Stunning bathrooms featuring floor to ceiling tiles, shampoo niches, wide vanities, rail showers and spacious shower alcoves
* Separate laundry with exterior access & generous storage cupboards
* Reverse cycle ducted air conditioning throughout with individual room zone control
* Instant gas hot water service with temperature controls
* Oversize double garage with automatic panel lift door plus interior access
* Pets negotiable
Perfectly located in the heart of Sefton Park amongst other quality homes. The Broadview Oval, tennis club and bowls club are close by, ideal for your daily sport and recreation and a great place for the kids to play. Your weekly shopping expedition will be a breeze with Sefton Plaza, Regency Plaza and North Park Shopping Centres, just down the road along with the upgraded Walkerville Shopping Centre. Quality schools in the local area include Wilderness School & St Andrew’s School, Nailsworth Primary, Prospect North Primary, Enfield Primary and Our Lady of The Sacred Heart College.
Particulars
-
 4 Bedroom
4 Bedroom
-
 2 Bathroom
2 Bathroom
-
 2 Garage
2 Garage
Features
- Air conditioning
RLA: 199467



