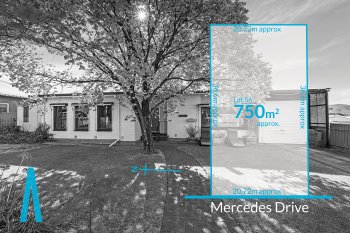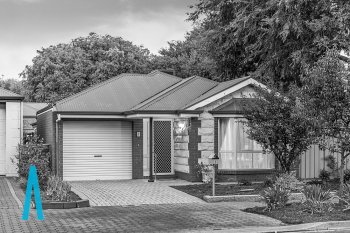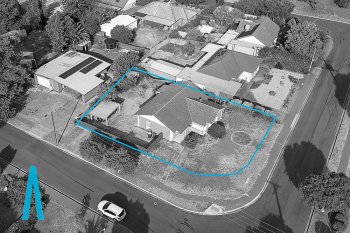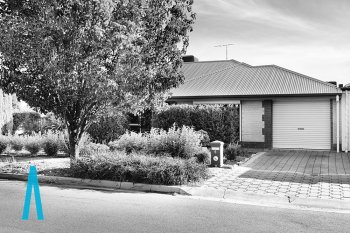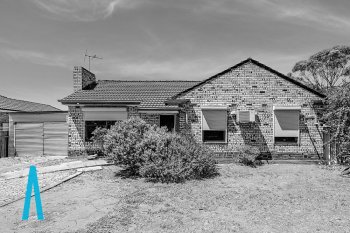3 Pelham Court MODBURY HEIGHTS
Sold on 30th Jun 2015
Sold By
Paul Bateman
Principal - Sales
- Email: paul.bateman@alladelaide.com.au
- Mobile: 0422 936 645
- Landline: 08 8266 3100
Description
Set amongst other family homes, this brick veneer family home is ready for your family to move in and enjoy. Lush front gardens leads us under a verandah to the front door. Quality floating floors greet us upon entering and continue through the main lounge and master bedroom. The lounge is of good proportion, ideal as a formal entrance statement or perfect as a theatre / games room.
The master bedroom suite includes a walk-in robe and direct access to the two way family bathroom. There are two other bedrooms, making three in total. Bedroom 2 has a ceiling fan and bedroom three is generously sized.
A casual living / dining / kitchen area is the second recreational room of home. A well appointed kitchen with quality appliances has outstanding views of the back yard and pergola area, as well as being seamlessly integrated into the large family / dining room. Cook up a storm while entertaining, or just keeping an eye on the children. A large picturesque full glass bay window with sliding door makes this family room a light and bright space, while giving access to the outdoor areas.
A large outdoor entertaining pergola is the perfect place for family get togethers. There is plenty of room to entertain even the largest of families in style. A carport adjoining is a valuable extension of the outdoor area whilst providing undercover parking for two vehicles. A neatly maintained back yard with lawn and tool shed allow plenty of room for the children to play.
Features include:
* 3 Bedrooms, master with walk-in robe, direct bathroom access and ceiling fan
* Bedroom 2 has ceiling fan
* Floating floors to lounge and all bedrooms
* Good size family bathroom with bath and separate shower plus toilet and vanity
* 2nd Toilet
* Formal lounge with ceiling fan, skylight and Fujitsu split system air conditioner
* Stylish kitchen with modern appliances overlooks family room
* Family room with skylight, wall heater, large full glass bay window plus sliding door to pergola
* Bosch natural gas hot water system
* Bonaire ducted air conditioning throughout the home
* ADT alarm system installed
* Huge outdoor entertaining pergola
* Carport with automatic roller door plus room for two vehicles
* Established low maintenance gardens
* Tool shed
Ideally located in a quiet no through road surrounded by an abundance of parks, reserves and schools. Wynn Vale and Keithcot Primary Schools are within walking distance as are The Heights School and St Xavier’s Regional Catholic School. Pedare Christian College, Gleeson College and Golden Grove High School are also easily accessed on foot. Public transport bus routes off Ladywood Road and Grenfell Road are just at the end of the street. Golden Grove Village Shopping Centre is close by for your weekly shopping and Tea Tree Plaza is just down the road for a world class shopping experience. A fantastic home in a beautiful locale What more can you ask? Be fast, inspect today.
Particulars
-
 3 Bedroom
3 Bedroom
-
 1 Bathroom
1 Bathroom
-
 2 Garage
2 Garage
RLA: 199467



