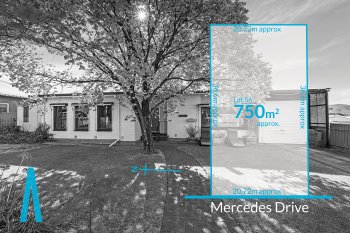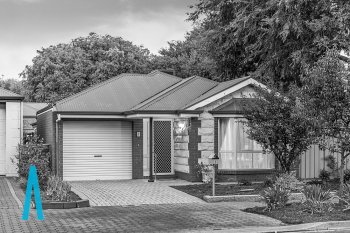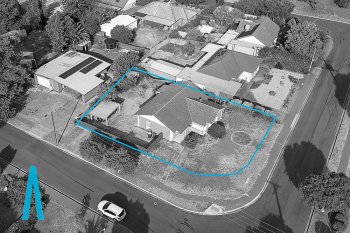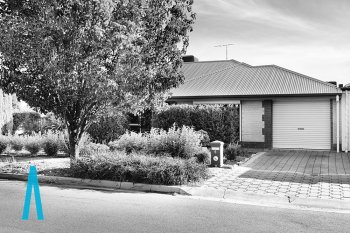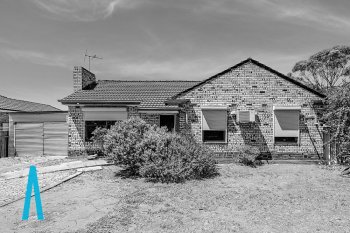4/70 Sheldon Street NORWOOD
Sold on 31st Dec 2018
Sold By
Paul Bateman
Principal - Sales
- Email: paul.bateman@alladelaide.com.au
- Mobile: 0422 936 645
- Landline: 08 8266 3100
Description
Modern fixtures and fittings combine with a stylish dcor to provide refreshing contemporary living spaces within this 1999 constructed, northerly facing two storey townhouse. Enjoy a low maintenance, easy care lifestyle with this great location on a tree lined, low traffic street, only 2.5km from the city and within walking distance to the Norwood Parade restaurant and caf precinct.
An open plan ground floor boasts polished timber floors, LED downlights and a recently painted neutral colour scheme, flowing throughout an open plan design offering a central kitchen and both front and rear courtyards. Cook as you entertain with this stylish centrepiece kitchen boasting granite benchtops, timber look cabinetry, Belling freestanding stove with dual ovens and cast iron trivets, double sink with Pura Tap, island bar, Miele dishwasher and more.
2.7m ceilings enhance the sense of space while a ground floor powder room, walk through laundry and under stair storage provide the amenities. Entertain outdoors in a private paved courtyard with adjacent single carport, offering a generous alfresco living space & secure parking for the family car.
Upstairs offers 2 genuine double size bedrooms in a unique architactural design. Both bedrooms have ensuite bathrooms, ceiling fans and private balconies. Bedroom 1 has a walk-in robe and a verdant outlook with mature trees offering a botanical vista. Bedroom 2 boasts wall to wall built-in robes with a large central mirror panel door. Fresh carpets enhance these spacious personal zones while reverse cycle ducted air conditioning moderates the temperature.
Home buyers and investors should both take note of this rare offering in a tightly held group. Your inspection is highly recommended.
Briefly:
* 1999 constructed townhouse with contemporary upgrades
* Two spacious bedrooms, both with fresh carpets, ceiling fans, ensuite bathrooms and private balconies
* Bedroom 1 with walk-in robe, bedroom 2 with built-in robe
* Open plan ground floor with polished timber floors and dimmable LED downlights
* Central kitchen with granite benchtops, timber look cabinetry, Belling freestanding stove with dual ovens and cast iron trivets, double sink with Pura Tap, island bar, Miele dishwasher and more
* Spacious living and dining areas
* Living room with sliding door access to front courtyard
* Dining room with sliding door access to rear courtyard
* Paved rear courtyard, ideal for alfresco living
* Single carport with auto roller door (via rear access)
* Ground floor powder room
* Separate laundry
* Under stair storage area
* Reverse cycle ducted air conditioning throughout
* Recently painted interior and polished floors
* Walk to Norwood Parade restaurants and shopping
* Great investment with handsome rental returns
* Only 2.5km from the CBD
Peacefully located within easy reach of all urban amenities and within walking distance to Norwood Parade, The Botanic Gardens and the Adelaide Parklands Belt.
There are a host of local schools in the area including Norwood Morialta High, Pembroke School, Marryatville High and Primary Schools, Rose Park Primary, Norwood Primary, St Joseph’s School plus Pembroke School, St Peters Girls College, Prince Alfred College, St Peter’s College and Loreto College.
Norwood Shopping Centre is within walking distance with the restaurants, entertainment and speciality shops of the Norwood Parade also at your disposal, along with Burnside Village providing the most modern of shopping facilities, perfect for your designer needs.
A rare offering in a tightly held locale, well worthy of an inspection!
Particulars
-
 2 Bedroom
2 Bedroom
-
 2 Bathroom
2 Bathroom
-
 1 Garage
1 Garage
Features
- Air conditioning
RLA: 199467



