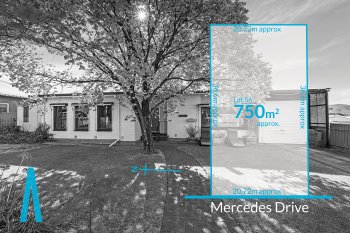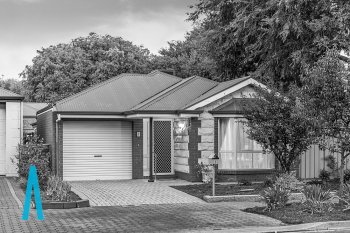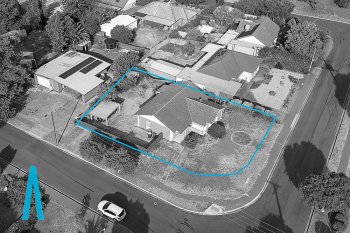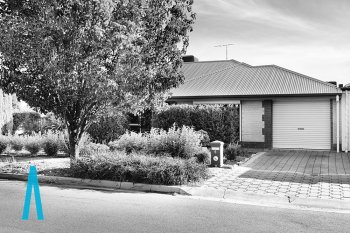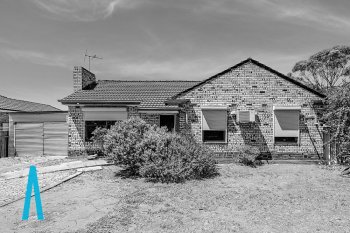4 Lincoln Road PARADISE
Sold on 31st Oct 2015
Sold By
Paul Bateman
Principal - Sales
- Email: paul.bateman@alladelaide.com.au
- Mobile: 0422 936 645
- Landline: 08 8266 3100
Description
Built in 1989 and only two owners later, this stunning Tudor style family home is ready to move in and enjoy. Sited on a no through road with linear park access at the side and rear, you will feel like you’re in the country, rather than suburbia.
Utilising an irregular shaped block to its advantage the home offers 4 bedrooms,2 living areas and garaging for up to 4 vehicles. A perfectly manicured front yard leads us to a tiled entrance hall with timber staircase and leadlight windows. The master bedroom, complete with ensuite and walk-in robe is located on the ground floor with access from the hallway. A generous lounge provides ample room for a large family, as does the formal dining room with access to the outdoors.
A huge kitchen that overlooks the family room provides a relaxing place for the family to enjoy. The kitchen with quality stainless steel appliances is barely 3 years old, and allows full family interactivity while preparing meals. A laundry and separate toilet complete the ground floor interior.
Upstairs gives us three more bedrooms. Bedroom 2 has a walk-in robe and ensuite bathroom, plus a ceiling fan. Bedrooms 3 and 4 offer built-in robes and ceiling fans.
A covered pergola area off the kitchen / family room is an ideal spot for outdoor dining. Protected from the elements and with an amazing rural outlook to a linear park, you will feel like you’re in the country.
Vehicle accommodation is at a premium here. A 2 car garage / man cave complete with mezzanine level and sliding glass doors to a paved patio is complimented by a 2 car carport, also adjoining the paved outdoor area. A salt water chlorinated solar heated in-ground pool with beautifully manicured landscaping will provide your family endless summers of relaxation.
In summary:
* 4 bedrooms, all with ceiling fans, master and bed 2 with ensuite and walk-in robes
* Bedrooms 3 & 4 have built-in robes
* Central entrance hall with timber staircase and leadlight windows
* Formal lounge and dining rooms
* Large family room / kitchen area
* Updated kitchen with stainless steel appliances overlooking casual lounge
* Covered outdoor entertaining pergola with parklands vista
* 2 car garage with mezzanine level, auto panel lift door plus an additional auto panel lift side door
* 2 car carport with auto panel lift door
* Off street parking for a further 2 vehicles
* Large paved patio leading to pool area
* Inground solar heated pool with beautiful landscaping
* Separate laundry and toilet
* 2 reverse cycle ducted air conditioning units (upstairs & downstairs)
* Heaps of solar panels delivering 4.1 kw at the high feed-in rate
* Fully irrigated with drip system and pop up sprinklers
* New fencing
* Quiet & peaceful parklands outlook
Quietly nestled near the end of a no through road, you will feel like you’re in the country. The River Torrens Linear Reserve is virtually at your doorstep as is access to the Linear Park Bikeway. The O’bahn Busway will provide public transport to the city or Tea Tree Plaza with Paradise Interchange a short 400 metre stroll to the end of the street.
Charles Campbell College, East Marden Primary School and St Francis of Assisi Primary School are all in the local area. The North Eastern Community Hospital will provide for any medical requirements and Campbelltown Par 3 Golf Course is just down the road. Newton Village Shopping Centre is close at hand for your weekly shopping.
Your inspection of this quality home will not disappoint Go on, Reward your Success!!
Particulars
-
 4 Bedroom
4 Bedroom
-
 2 Bathroom
2 Bathroom
-
 4 Garage
4 Garage
Features
- Air conditioning
RLA: 199467



