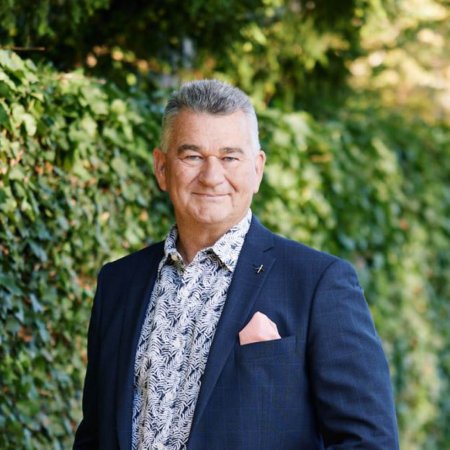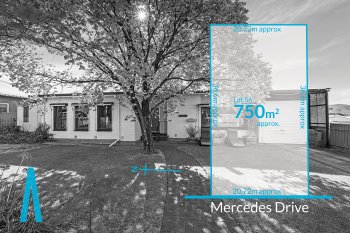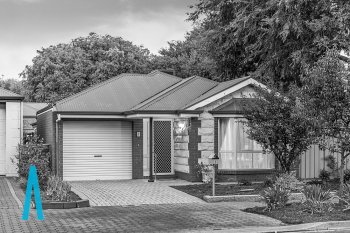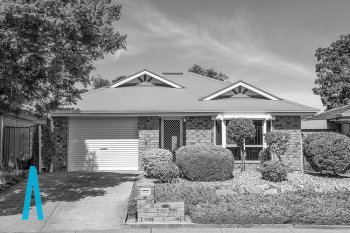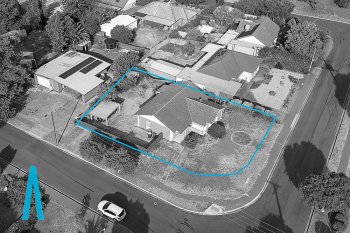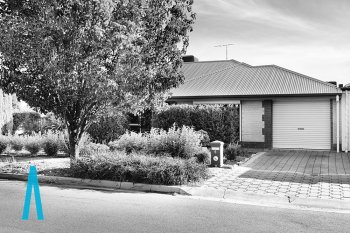50 Basedow Road TANUNDA
Sold for $420,000 on 17th Mar 2015
Sold By
Shane Illman
Sales Manager
- Email: shane.illman@alladelaide.com.au
- Mobile: 0401 711 981
- Landline: 08 8266 3100
Description
This spectacular owner build dwelling less then 4 years old has been constructed to a level of quality of the highest standards and delivered with creative imagination maximising space and the attention to detail is something to be admired. Set on a generous yet low maintenance block of approximately 530sqm provides the perfect amount of usable space without the effort of too much up keep.
Desirably located in the heart of Tanunda which is recognised as the heart of the Barossa Valley, you are literally a few minutes stroll from the main street filled with amazing stores, hotels, well known bakeries plus a multitude of other attractions. The home is ideally positioned opposite one of the states best wineries Chateau Estate creating the most admirable outlook over their gorgeous vineyards. It really is something very special and will most definitely capture your heart.
The home itself boasts a charming cottage street appeal with a modern twist as it was purpose built over 2 storeys to create a versatile floor plan with no compromise on living space. As you enter you will see the comfortable formal lounge with views of the vineyards and then leads through to the main open plan living area. You will be impressed by the huge chef style kitchen with an abundance of bench space and storage. In addition you also have a third separate living room that could accommodate an elderly family member, teenage retreat, or function as a family room depending on the requirements of your situation.
There is also a double sized bedroom plus the luxury of a 4th bedroom downstairs along with a main bathroom with convenience in mind making the floor plan very versatile. The well executed and user friendly staircase takes you upstairs which consists of the master bedroom featuring custom window again taking advantage of the winery outlook along with a spacious walk in robe. Second bedroom which is a mirror image of the master both offering ample storage. Fully functioned second bathroom centrally located catering for the entire second level. There is also a good sized study or home office that has the ability to serve as a 5th bedroom if required. All I can say is that the architecture and well thought out design is rarely seen and will be appreciated even more once you inspect.
Fully ducted reverse cycle air conditioning, extra thick glass windows and doors which act as great insulation and noise reduction then finished off with neutral colour tones and appropriate styling.
You then step outside to your undercover entertaining area overlooking the spacious rear yard but extremely easy to maintain.
Massive benefit of a triple garage with fully automated roller doors and expansive area to park additional cars. Within the triple garage facility there is a well thought out provision to convert one section into a self contained granny flat or studio with stud wall already erected and plumbing connections in place.
There is a small garden area perfect for the green enthusiast plus water storage tanks to limit water consumption. And there is a 1.5kw solar system again reducing running costs.
There are not many homes executed to this standard so please do yourself a favour and call me anytime to arrange a viewing.
I guarantee you will not be disappointed as this property may be the dream home you have been searching for.
Particulars
-
 4 Bedroom
4 Bedroom
-
 2 Bathroom
2 Bathroom
-
 4 Garage
4 Garage
RLA: 199467


