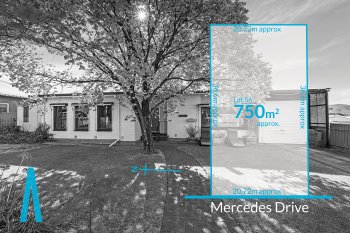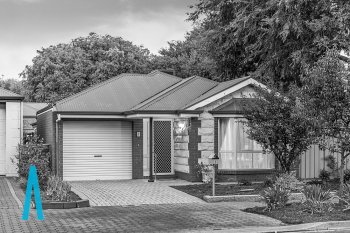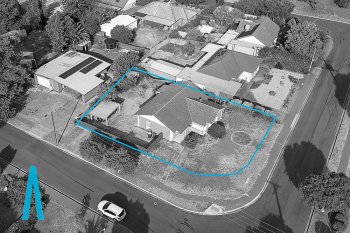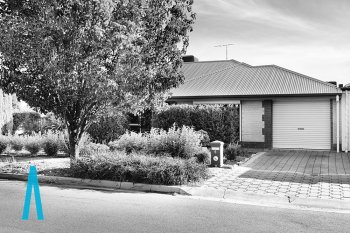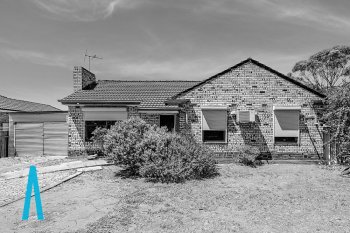9/ 3 Stephens Terrace GRANGE
Sold on 23rd May 2016
Sold By
Paul Bateman
Principal - Sales
- Email: paul.bateman@alladelaide.com.au
- Mobile: 0422 936 645
- Landline: 08 8266 3100
Description
Here is a stunning modern home in a contemporary design nestled in a gated community of ten secure courtyard homes. Automatic gates provide access, with a remote control and key pad operation that ensures only the residents and approved persons gain access.
The home is located toward the rear of the group, ensuring a quiet and peaceful environment, enhanced by a council laneway and market garden at the rear.
Inside it is light and bright, with a clean look that is enhanced by the neutral-toned colour scheme. Porcelain tiles line the entry, leading on to a stylish master bedroom with built-in robes and direct access to a cleverly designed two-way bathroom, complete with bath and separate shower. A second bedroom is located after the wet areas.
The living areas consist of an open plan lounge and dining area overlooked by a modern kitchen with stainless steel appliances, corner pantry and breakfast bar. This large and bright space has double stacker sliding doors that open out to a paved courtyard with an easterly aspect that takes full advantage of the morning sunshine. A handy study is located off the living area, providing a private computer area for study and recreation.
The laundry gives access to the garage, which is spacious enough for a car plus extra storage. There is the option for a second car in the driveway too.
Features Summary:
Quiet, secure location amongst other similar homes
Security conscious gated community with resident-only access
No through road suburban location
Neutral toned colour scheme with porcelain tiles to all living areas
2 bedrooms, master with built-in robes and direct bathroom access
Separate study with double doors
Cleverly designed two way bathroom with separate shower and bath
Modern kitchen with stainless steel appliances, corner pantry and breakfast bar
Open plan living and dining with double stacker doors opening out to a paved courtyard
Downlights throughout the main living areas
Panasonic reverse cycle ducted air conditioning
Single garage with auto panel lift door plus internal access to the home
Room for an extra vehicle in the driveway
Rainwater tank, plumbed to toilet
Security system installed
Instant gas hot water service
Peacefully located amongst a beautifully planned no through road suburban development in the heart of Grange. The beaches of the western suburbs are but a short walk away and the parklands of the West Lakes area are within easy reach too. There is even a public tennis court on a reserve around the corner. Westfield West Lakes with its major retailers including bars and restaurants is only a 5 minute drive away. Local schools include Grange Primary School, Seaton Park Primary and Findon High School.
Your inspection of this prized courtyard home will not disappoint.
Particulars
-
 2 Bedroom
2 Bedroom
-
 1 Bathroom
1 Bathroom
-
 1 Garage
1 Garage
Features
- Air conditioning
- Alarm
RLA: 199467



