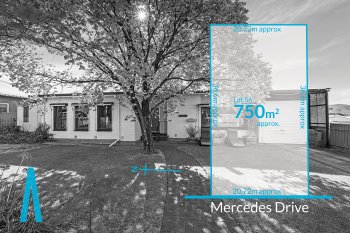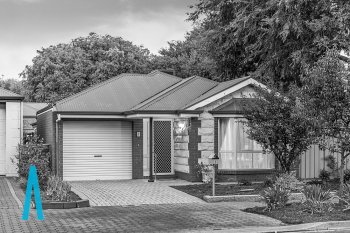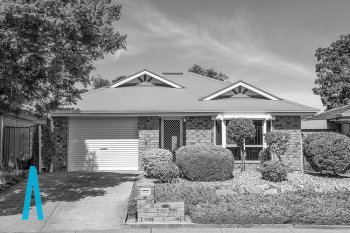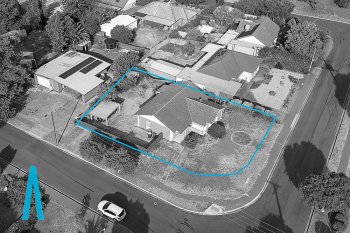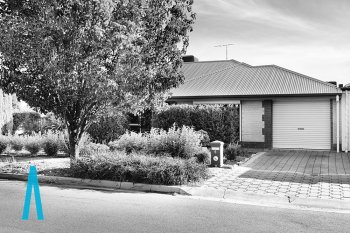9 Thiele Grove KENSINGTON PARK
Sold on 6th Feb 2017
Sold By
Paul Bateman
Principal - Sales
- Email: paul.bateman@alladelaide.com.au
- Mobile: 0422 936 645
- Landline: 08 8266 3100
Description
Located adjacent a reserve, this commanding double storey home offers a relaxing botanical outlook while boasting a commanding presence in an open plan design made for the busy urban lifestyles of today. Built in 1994 and still offering a contemporary ambience, the home has two large bay windows stretching over the entire structure that imply a grand stately street appeal, welcoming us further into the opulence.
Stained glass windows and slate paved floors greet us upon entering, flowing effortlessly throughout the ground floor living areas while creating a pleasant contrast to the freshly painted, neutral toned walls. A large lounge with the first of four bay windows makes a great lounge and the perfect reception area for guests. The casual meals and family area are adjacent with a country style kitchen overlooking. White gloss cabinetry, stainless steel appliances, walk-in pantry, double sink, Pura Tap and a European style laundry all combine to create a large and welcoming cooking environment, there is even a separate powder room for your convenience.
Outdoors offers a fully fenced and landscaped allotment with a generous paved courtyard in a reserve type setting available for entertaining family and friends. A single carport will provide covered parking for one car and a second vehicle will comfortable fit in the paved driveway. A cosy verandah accessed from the family room looks directly onto a verdant reserve. A Side gate allows direct access to the large inviting reserve, serving as an extension of the entertaining and play area of the home. Friends, family and kids will enjoy endless days of cricket and football.
Upstairs offers 3 bedrooms, all of good proportion, the master suite boasts a private balcony overlooking the adjacent reserve and direct access to a family bathroom with bath and separate shower and a walk-in robes . Bedrooms 1 & 2 both have large bay windows with bedrooms 2 & 3 having built-in robes.
Features:
* 1994 construction
* 2 storey grand stately home with parklands outlook
* Commanding street presence with two towering bay windows
* Lead light windows to entrance
* Slate paved lower level living, kitchen and dining
* Freshly painted neutral colour scheme
* Family room with bay window and kitchen overlooking
* Kitchen with white gloss cabinetry, stainless steel appliances, walk-in pantry, Pura Tap, double sink, powder room and European style laundry
* 3 bedrooms, bedrooms 1 & 2 with bay windows
* Bedroom 1 with walk-in robe and direct access to private balcony
* Bedroom 2 & 3 with built-in robes
* Quality fixtures and fittings throughout
* Ducted evaporative air conditioning
* Gas wall heater in family room
* Single carport plus off street parking for one other car
* Fully paved and landscaped outdoor living courtyard
* Verandah and balcony with parkland outlook
* Tool shed
Peacefully located within easy reach of all suburban amenities. Kensington Gardens Reserve is located nearby with outstanding parkland areas including Burnside Adventure Park, Kensington Gardens Bowls & Lawn Tennis Club and other associated sporting clubs. The Kensington Gardens Pre School Centre is also located in this fantastic reserve. Local schools include Norwood Morialta High, Pembroke School, Marryatville High and Primary Schools plus St Peters Girls College. Norwood & Marryatville Shopping Centres and Burnside Village will provide the most modern shopping facilities, with the restaurant and speciality shops of The Norwood Parade all close at hand.
Inspection of this quality offering and surrounding local area will certainly impress.
Particulars
-
 3 Bedroom
3 Bedroom
-
 1 Bathroom
1 Bathroom
-
 1 Garage
1 Garage
Features
- Air conditioning
RLA: 199467



