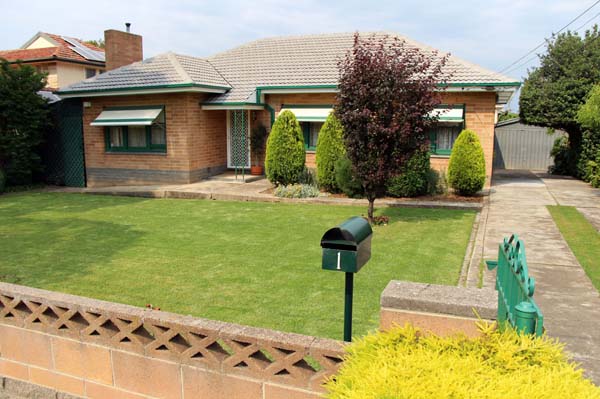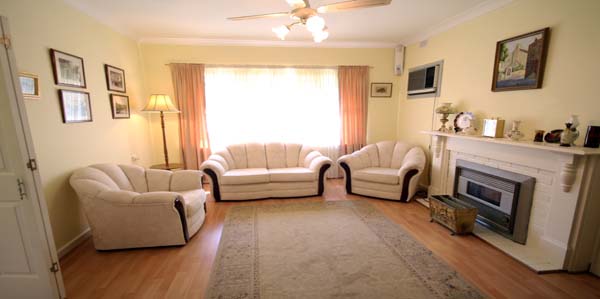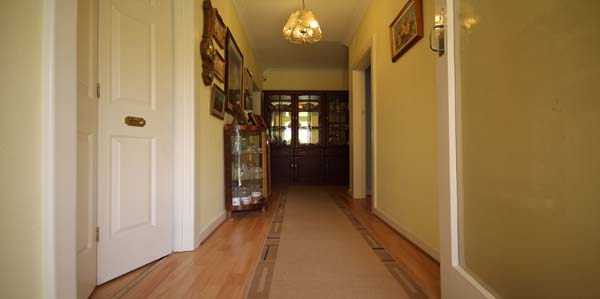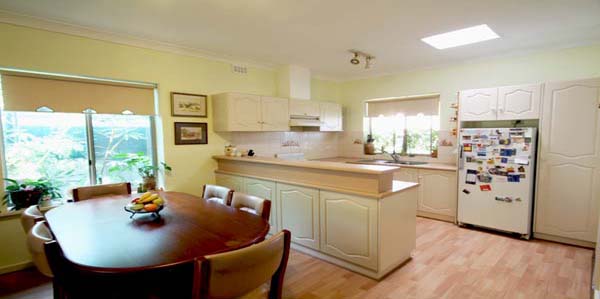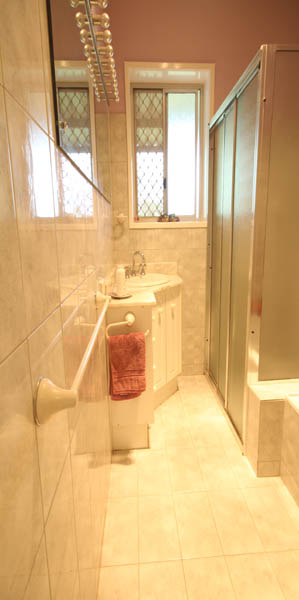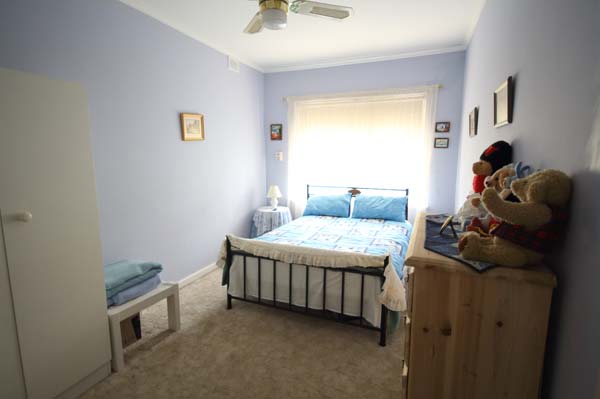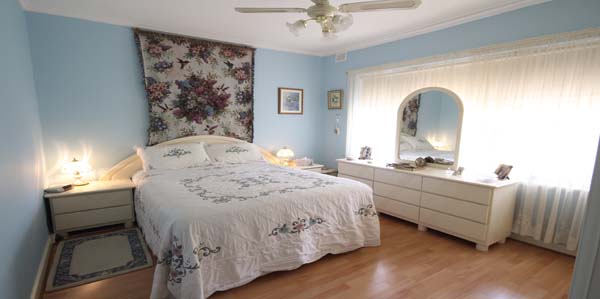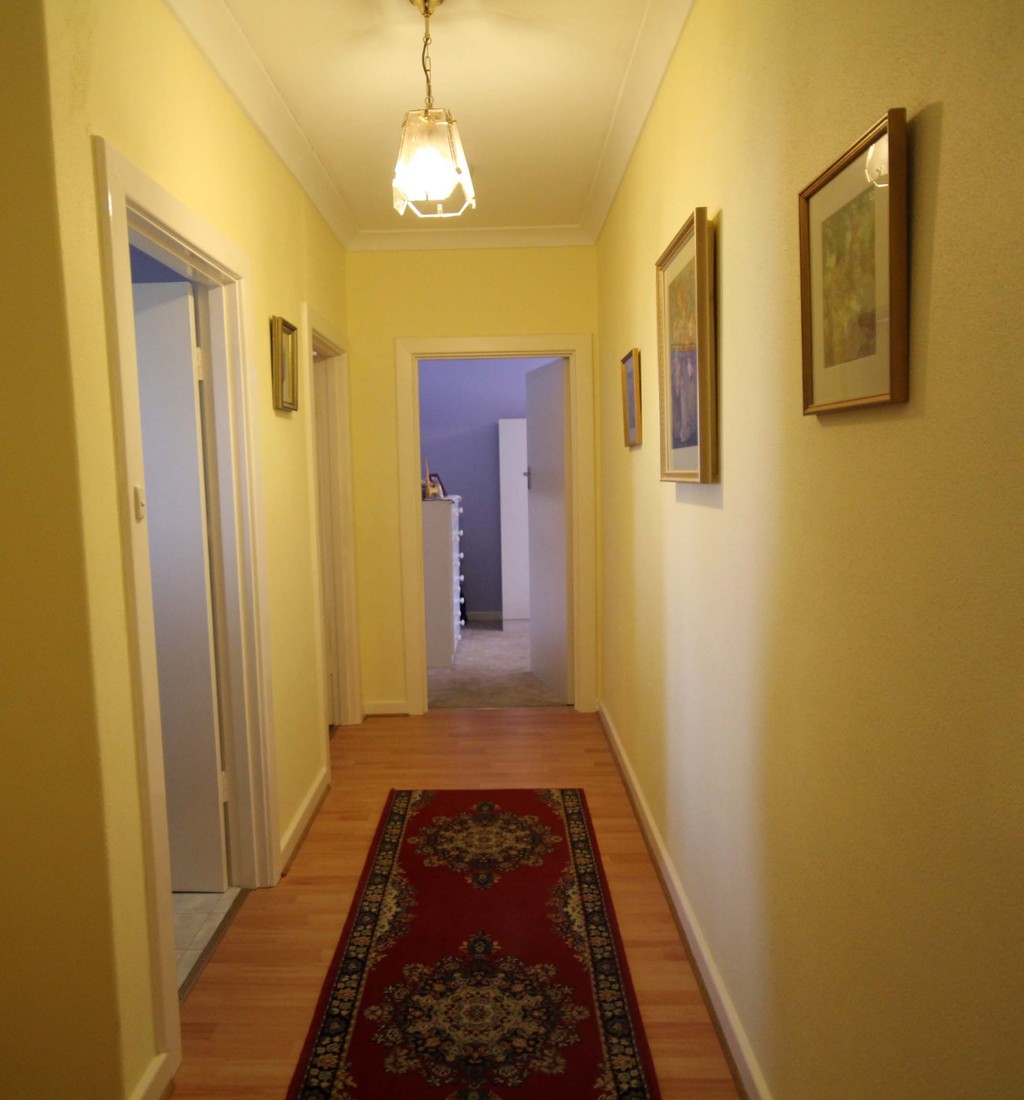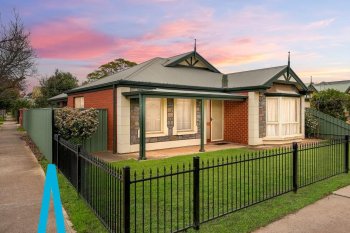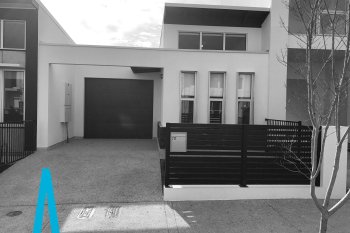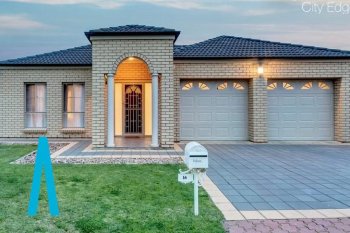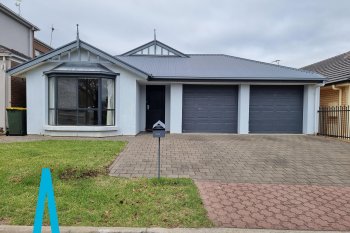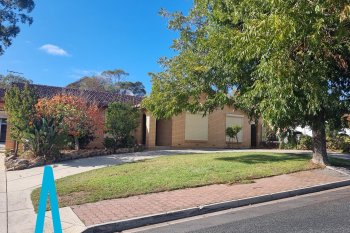1 Ilford Street VALE PARK
Leased
Description
The home itself is comprised of an elegant formal living room, open plan kitchen and dining, three spacious bedrooms, bathroom and laundry.
The living room includes a cosy oil heater with decorative mantlepiece, reverse cycle air conditioner, ceiling fan, curtains and modern laminated floating floors which continue throughout the hallway, dining and master bedroom. A double set of beautiful bifold doors with feature glass separates the living room from the adjoining dining area.
Cheerful and light filled, the kitchen is functional and equipped with a new freestanding cooker, rangehood, double stainless steel sink, pantry, plenty of cupboards and built in fridge cavity. A raised servery bar overlooks the dining area.
All bedrooms are located off a central hallway and the bathroom is conveniently situated nearby.
The master bedroom includes a built in robe and both the master and bedroom two also have ceiling fans fitted.
Across the rear of the house is a full length undercover verandah and entertaining patio which overlooks the lovely well maintained gardens.
Outside is a detached rumpus or fourth bedroom with its own ensuite bathroom, separate hot water system, ceiling fan and air conditioner.
There is also a large powered garage, handy garden shed, four rainwater tanks, clothesline, vegetable gardens and manicured lawns.
SORRY WE DO NOT ACCEPT ONLINE APPLICATIONS
Particulars
-
 4 Bedroom
4 Bedroom
-
 2 Bathroom
2 Bathroom
-
 1 Carport
1 Carport
Features
- Air conditioning
RLA: 339 265
