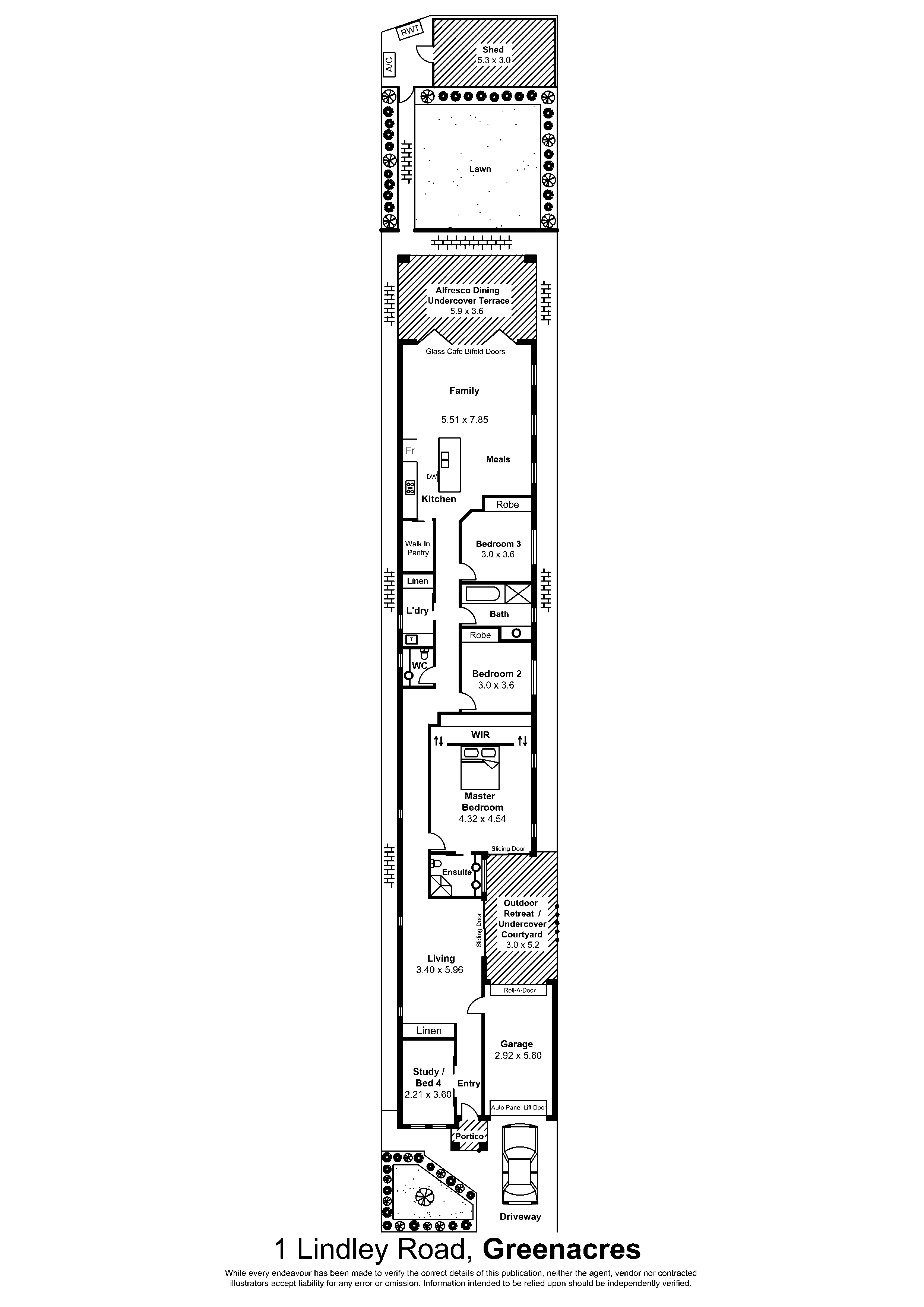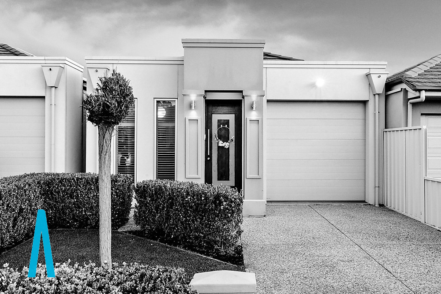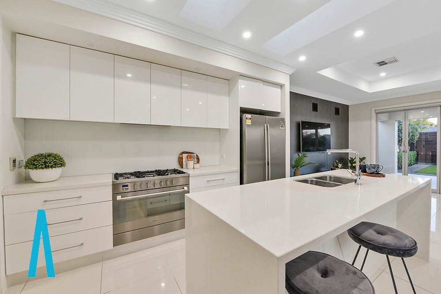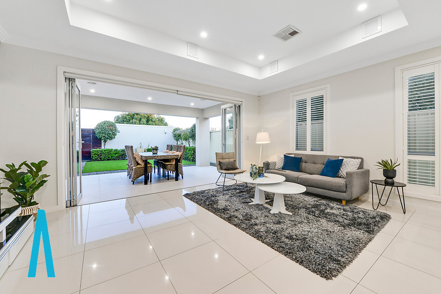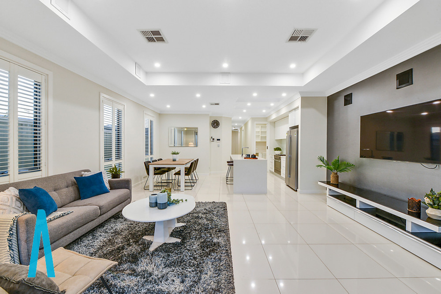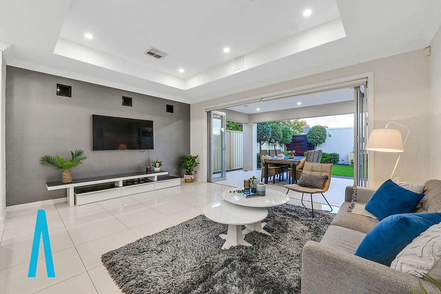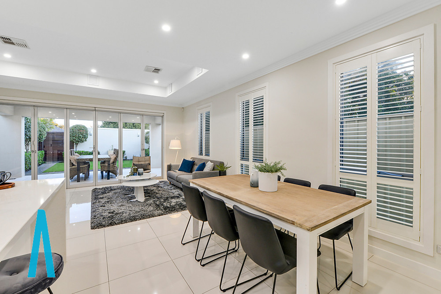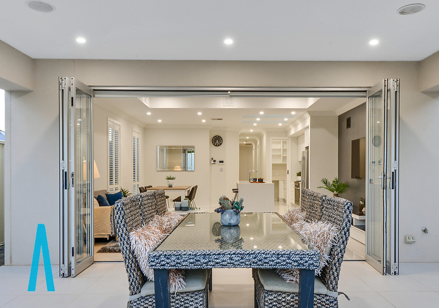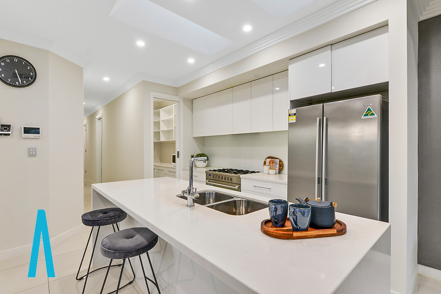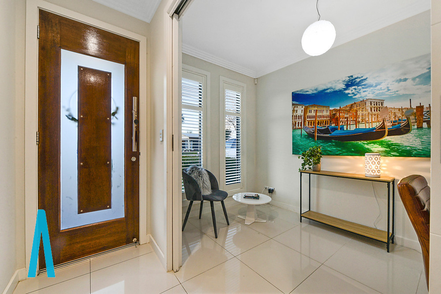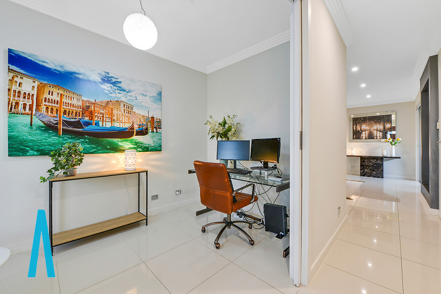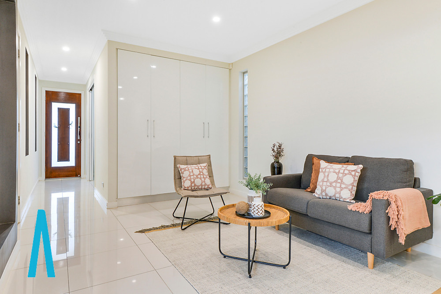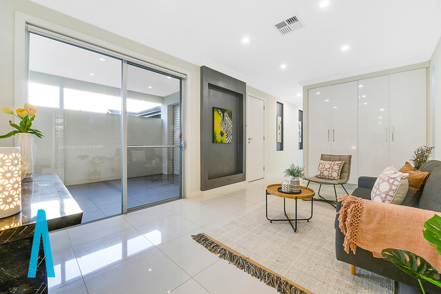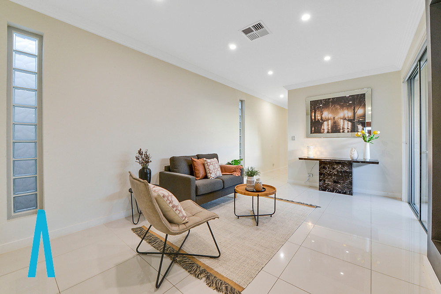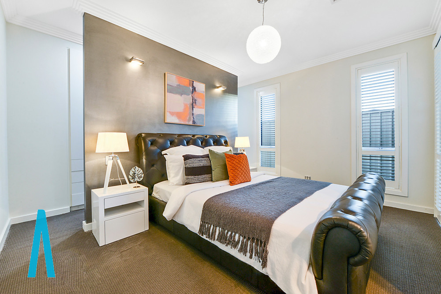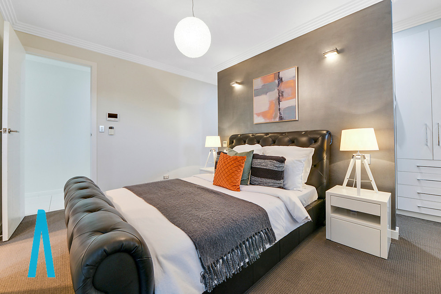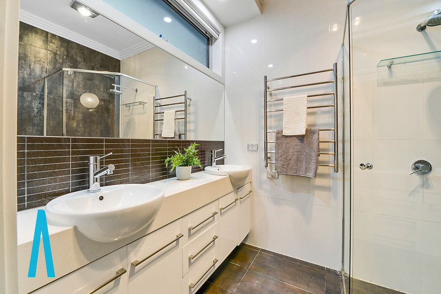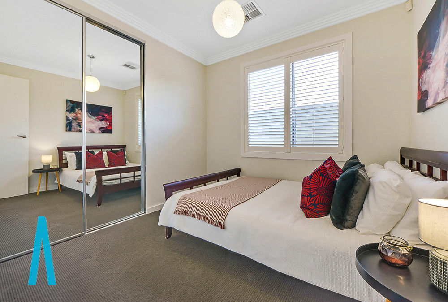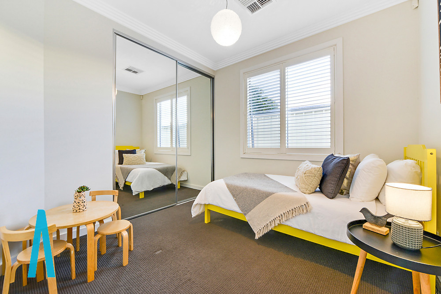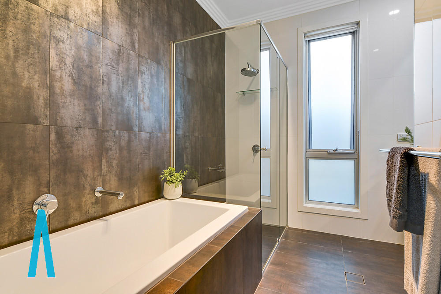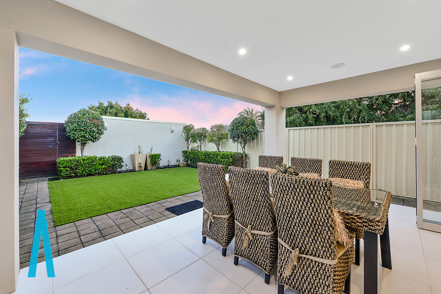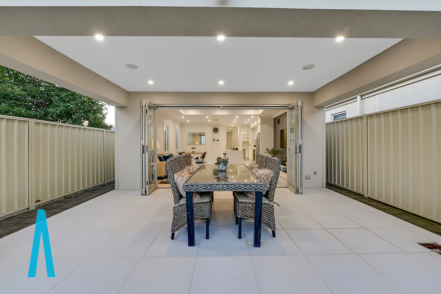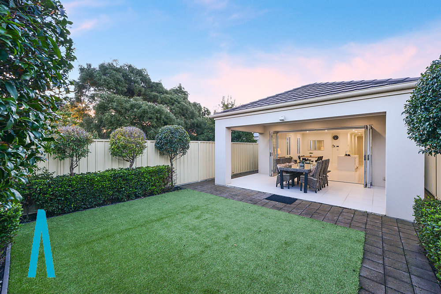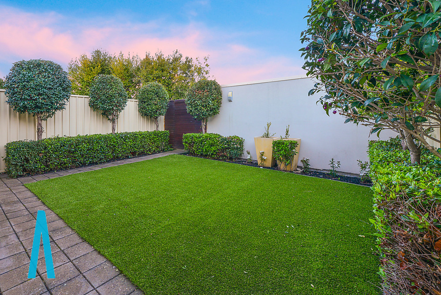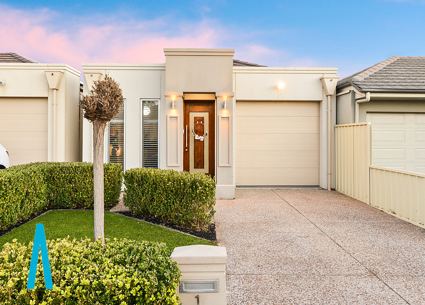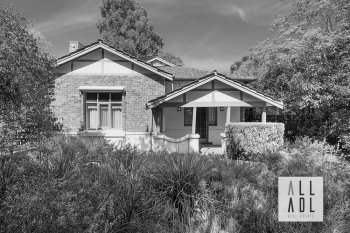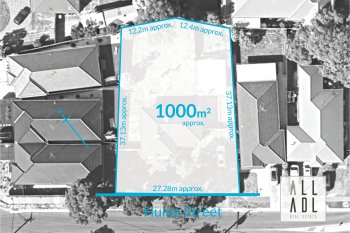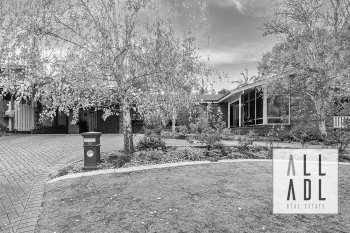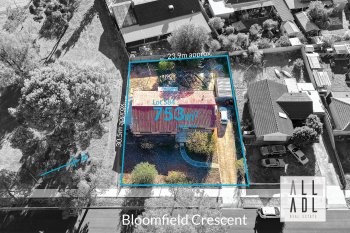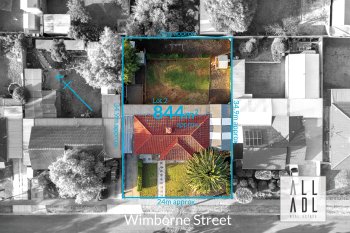1 Lindley Road GREENACRES
Sold
Auction
- 4th September 2021 - 04:00PM
Sold By
Paul Bateman
Principal - Sales
- Email: paul.bateman@alladelaide.com.au
- Mobile: 0422 936 645
- Landline: 08 8266 3100
Description
The attention to detail throughout is a joy to present and the fabulous design and stylish architectural features will be sure to impress. From the fabulous extra tall Corinthian doors to the 2.7metre ceilings and intricate plaster cornices which grace the entire home.
A tiled portico and gorgeous timber and glass entrance door leading into the hallway with spectacular 600mm polished porcelain tiling that continues through to all the living areas.
At the front of the home is a large study or 4th bedroom with stylish shutters, double cavity sliding doors and textured carpet. The formal living room has featured glass block windows and glass sliding door access to a private undercover tiled patio. There is also a 2 pack linen storage cupboard.
Continue along the hallway and there are three great sized bedrooms all with carpets, robes, stunning doors and aluminium awning windows.
The sensational Master bedroom has a luxurious en suite with floor-to-ceiling tiles, Grange semi-frameless glass & chrome shower screen, WC and double basins. It also has a stunning feature wall of metallic tiles. A walk-in robe is hidden behind a wall and is fitted out with cupboards, drawers, and shelves.
Bedrooms 2 and 3 both contain a floor to ceiling mirrored built-in wardrobe with drawers and all bedrooms have stylish elegant light fittings.
The main bathroom matches the en suite and also has floor to ceiling tiling, metallic feature wall, Grange semi-frameless shower, custom vanity plus a deep bathtub. Chrome tapware and fittings including a large luxurious shower head! A separate toilet with custom vanity and a separate laundry room with a huge built-in cupboard complete the wet areas.
At the rear is the spacious bright and light-filled open plan family, dining and kitchen with vaulted ceilings, strategically placed windows and skylights, down lights and a wall of aluminium glass folding cafe doors which open out to a magnificent tiled Alfresco entertaining patio. Open these doors and you seamlessly combine the outdoor living space with the indoors and create an enormous entertaining area!
The gourmet kitchen is an absolute delight with gloss white cabinets, Caesarstone white benchtops, 900mm wide island bench with under-mounted double stainless steel sink and chrome mixer tap. Quality appliances include stainless steel 900mm gas cooker and rangehood plus a fully integrated dishwasher.
There is also a huge walk-in pantry fitted with an abundance of shelving, stone bench tops, overhead cabinets plus a built-in refrigerator cavity.
A secure garage has convenient internal access, auto panel lift garage door to the front plus valuable rear access remote control roll-a-door to enable easy 2 car parking or storage for your toys i.e bikes, jet skis etc
No expense has been spared with so many amazing features which have been included in this property you will not find in most other homes. The list of extras in this home will make your eyes pop and include:
– LED downlights throughout
– Panasonic reverse cycle ducted air conditioning
– 12 Solar panels for reduced power bills
-360º sensor lights to hallways and garage
-7 Jensen Elite-101 ceiling and wall-mounted glass face speakers to rear living area
– Ceiling speakers to alfresco
– Alarm system & Video intercom system
– Rinnai instantaneous HWS with 2 controllers
– 6.5 star energy rating
– Dimmable lights to bedrooms and family areas
– Tall 2.7metre ceiling throughout
– 2340 high Corinthian doors
– Alfresco patio with plumbed gas, drain, hot and cold water
– Established landscaped gardens with low maintenance artificial grass
– 5×3 storage shed with shelving concealed behind a texture coated wall
– Concealed bin enclosure
– Exposed aggregate concrete driveway
This property truly makes a statement and will suit the most discerning purchaser who wants nothing but the best in quality and design. Homes with such attention to detail and unsurpassed quality are hard to come by. So, be very quick with this one!
1 Lindley Road,
Greenacres
Overview
– Superb 3 bedroom family residence
– Study or 4th bedroom with double sliding cavity doors
– Secure garage with auto panel lift door plus auto rear roll-a-door
– Professionally landscaped gardens with auto irrigation system
– Contemporary rendered facade
– Tiled portico entrance
– Open plan kitchen, dining and living
– Polished 600mm porcelain tiles
– Stunning white gloss kitchen with Caesarstone benchtops, stainless steel freestanding 900mm cooker and rangehood, Fully integrated dishwasher, Double undermount sink with mixer tap and Huge walk in pantry
– Master bedroom with fitted out walk in robe
– Main bathroom and ensuite with floor to ceiling tiles, Semi-frameless Grange glass & chrome showers
– Two tiled undercover entertaining areas
– Separate laundry room with built in bench and cupboard
– Separate toilet with vanity and basin
– High ceiling in family room
– Garden shed and Colourbond fencing
– Fabulous prominent suburb close to CBD and new developing area
– Close to transport, shopping centres, schools and parks
– Low maintenance living at its very best!
Particulars
-
 4 Bedroom
4 Bedroom
-
 2 Bathroom
2 Bathroom
-
 1 Garage
1 Garage
Features
- Air conditioning
- Alarm
RLA: 339 265
