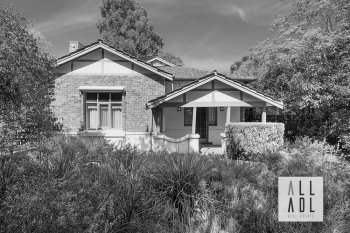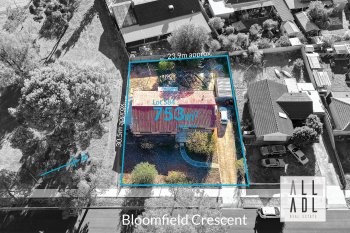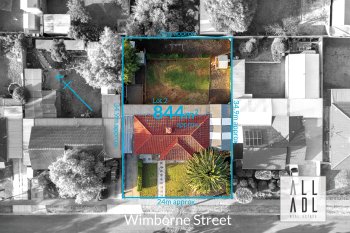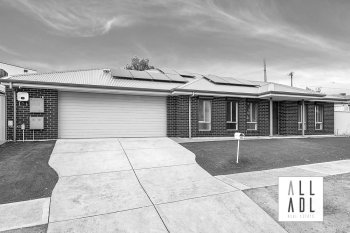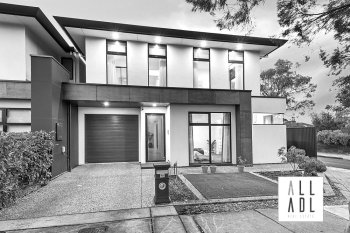1 Mackay Court GREENWITH
Sold on 31st Dec 2015
Sold By
Paul Bateman
Principal - Sales
- Email: paul.bateman@alladelaide.com.au
- Mobile: 0422 936 645
- Landline: 08 8266 3100
Description
Situated on a fully landscaped, elevated, corner allotment in the heart of Greenwith, stands this iconic grand Tudor residence. Once a display home it offers quality living over a classic split level design.
A large tiled entrance hall greets us upon arrival, decorative and character feature cornices are immediately noticed along with an overall sense of space. A cleverly designed split level layout has the dining room overlooking the lounge with the kitchen and family rooms on the upper level. The open plan design has these areas as one, yet individually private.
The kitchen is the central hub in this design. Classic timber cabinetry combines modern appliances, Pura tap and a generous breakfast bar to create a family kitchen of substance, overlooking the family room and just off the lounge / dining, it’s the perfect place to cook while keeping an eye on the household.
The family room opens out to a modern style curved veranda and patio area, conveniently sheltered from the weather, it is the perfect place to entertain outdoors amongst lush verdant landscaping. The current owners have a spa bath here to enjoy the gardens serenity.
A double garage with auto roller doors provides for the cars, plus there is a 2.8m high carport, ideal for the boat or a caravan. Three off street car parks complete an impressive array of vehicle accommodation, all set amongst mature tiered and irrigated landscaped gardens.
There are 4 bedrooms, the master suite has an ensuite bathroom and walk in robe. Bedroom 2 comes with a leadlight bay window and large built in robes. Bedrooms 3 & 4 have built-in robes, bedroom 4 has a ceiling fan. A separate bath, toilet and laundry are all fitted out in the traditional heritage tudor style, completing a very tidy package.
Features:
* Split level Tudor style residence on elevated corner allotment
* Fully irrigated with five station irrigation system
* Four double bedrooms, master with ensuite and walk-in robe
* Bedroom 2 with leadlight bay window and large built-in robes
* Bedrooms 3 & 4 with built-in robes
* Bedroom 4 with a ceiling fan
* Open plan living / dining over a split level design
* Spacious timber kitchen with modern appliances, Pura tap and breakfast bar
* Generous family room with access to outdoor living pergola
* Curved steel veranda and patio in a private and peaceful garden setting
* Double lock-up garage
* 2.8m high, secure carport, ideal for caravan or boat
* Classic leadlight feature windows
* Fully alarmed with potential to monitor
* Deadlocks to all doors and windows
* Evaporative ducted cooling throughout the home
* Centrally located gas wall heater
* High pitched roof with storage / future room potential
Quietly positioned high on a corner allotment in a peaceful low traffic zone, overlooking the local suburb. Local schools at your disposal include Our Lady of Hope School and Greenwith Primary School just down the road, plus Golden Grove and Pedare Junior Primary Schools , with Golden Grove High School and Gleeson College and Pedare Christian College all in the local Golden Grove area. Golden Grove Village provides excellent shopping facilities and the Highland Shopping Centre is just around the corner for a take-away or day to day supplies. The bus stop is only one hundred metres close with park, playground and tennis courts just across the road.
Inspection of this iconic grand Tudor residence is highly recommended.
Particulars
-
 4 Bedroom
4 Bedroom
-
 2 Bathroom
2 Bathroom
-
 3 Garage
3 Garage
Features
- Air conditioning
RLA: 339 265



