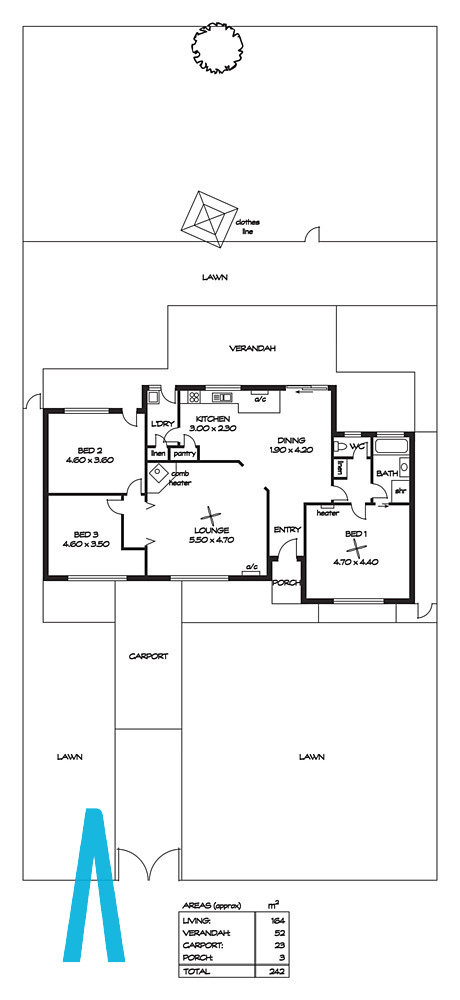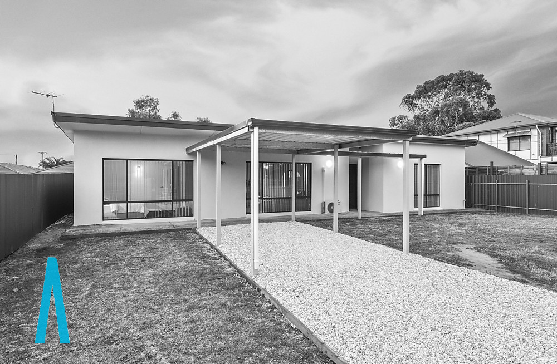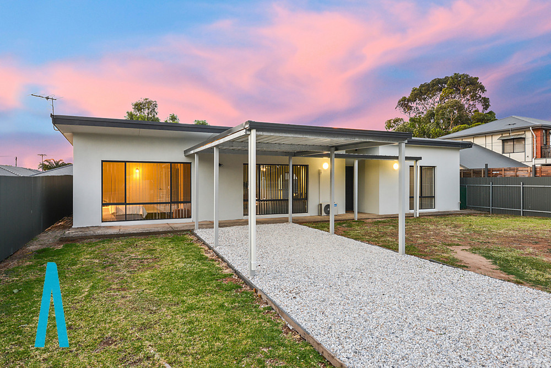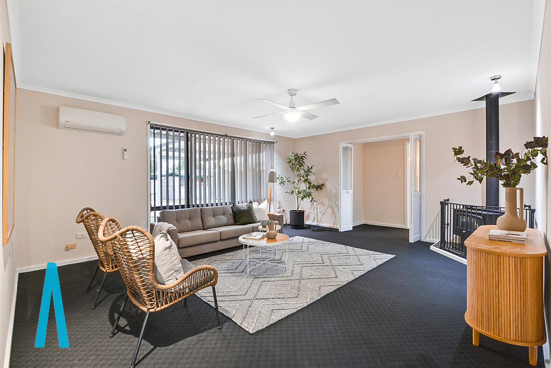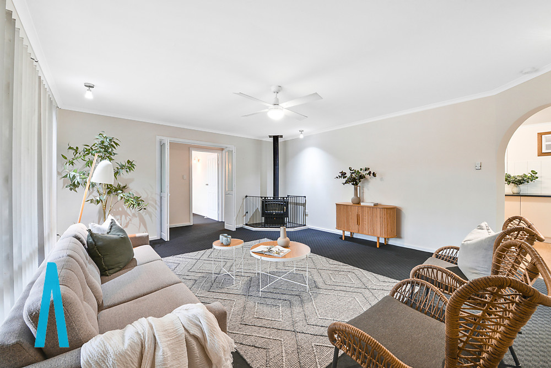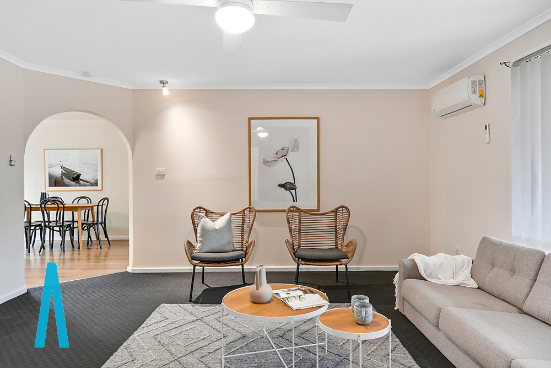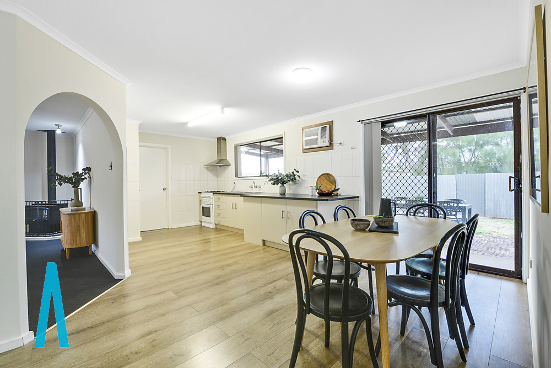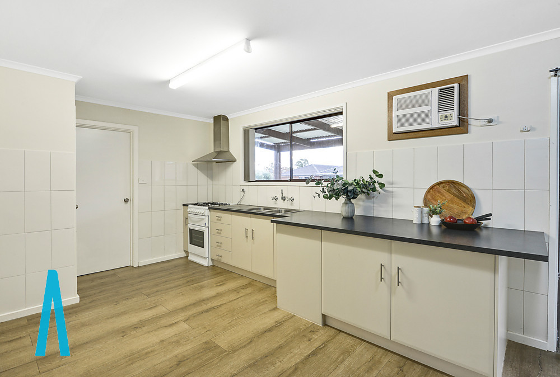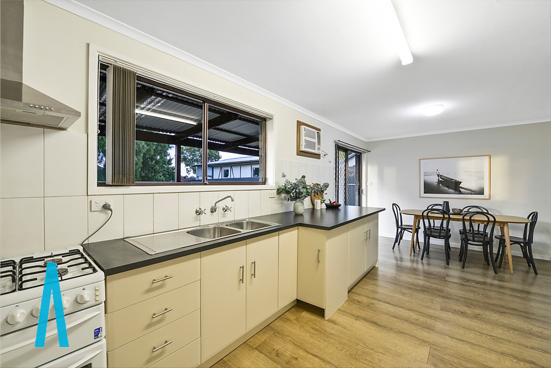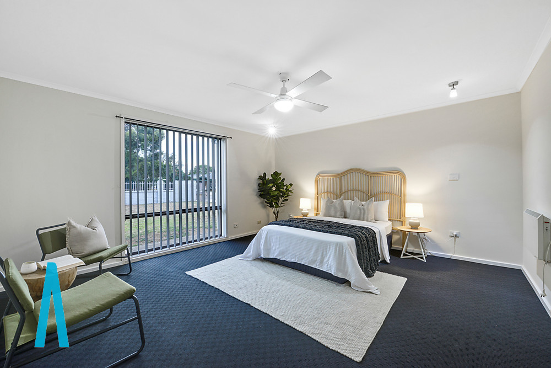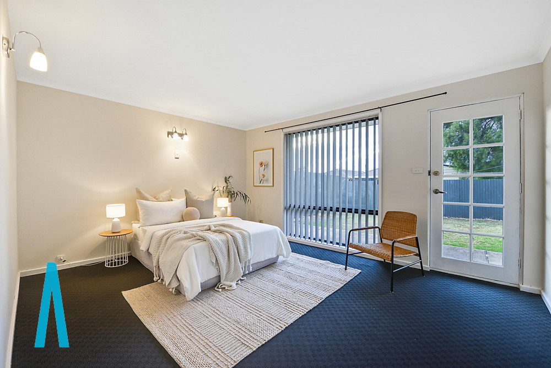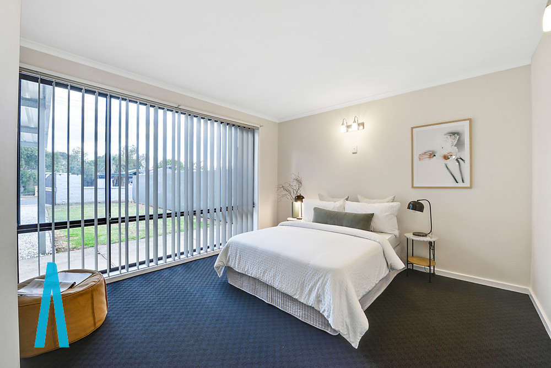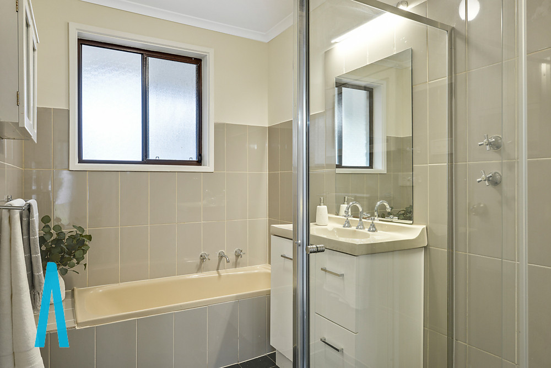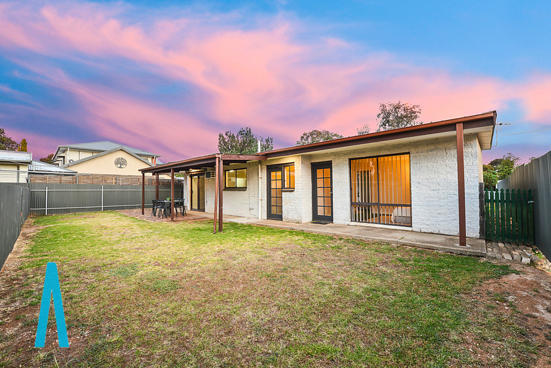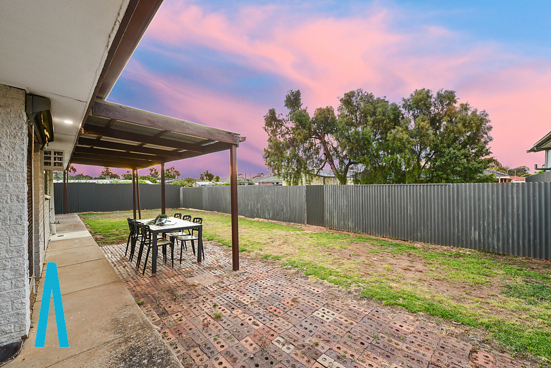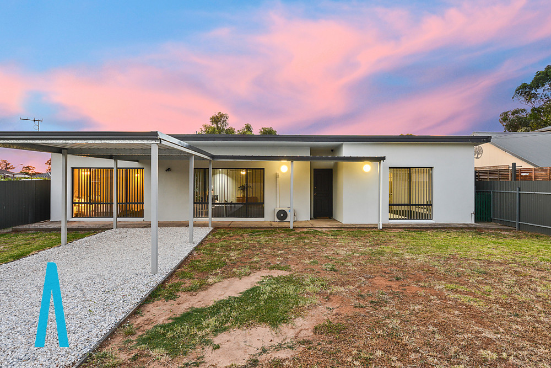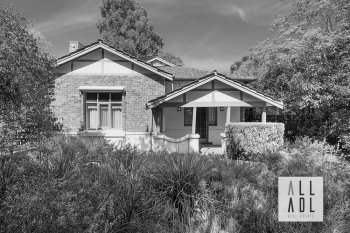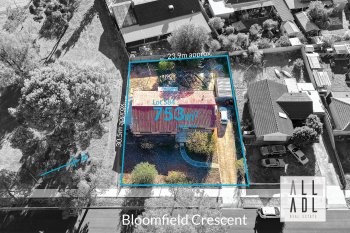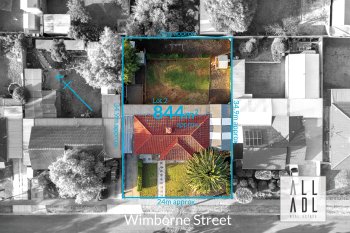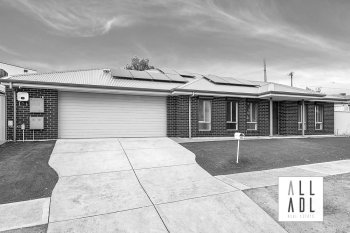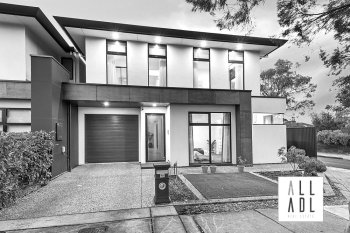10 Meridian Road SALISBURY NORTH
Sold
Sold By
Deep Solanki
Sales Consultant
- Email: deep.solanki@alladelaide.com.au
- Mobile: 0426 697 852
- Landline: 08 8266 3100
Description
Peacefully located in a delightful, family friendly street, nestled on a significant 772m², traditional, rectangular allotment, this recently renovated and contemporary style residence offers vibrant modern living spaces across a generous 3 bedroom design. The home is been fastidiously renovated and features freshly painted neutral tones, quality floor coverings and abundant natural light across a generous semi-open plan layout. Relax and enjoy the comfort of a spacious light filled living room where a ceiling fan, split system air conditioner and combustion heater will ensure your year-round comfort. For everyday casual relaxation a large combined kitchen/family/dining offers sleek floating floors and direct access to the rear yard.
Cook in contemporary comfort in a modern kitchen design featuring tiled splashback’s, double sink, freestanding gas stove, sleek modern cabinetry, walk-in pantry and ample cupboard space.
Step outdoors and relax under a paved verandah as you unpack the potential of this unique large allotment where there is so much space for the kids to run and play over sweeping level lawn areas and large rear yard section. Ideal as it is for active families, gardeners and those who enjoy the outdoors, or plan your future alfresco improvements take advantage of the ample space for a future swimming pool, pergola, shedding and man cave (STCC).
All 3 bedrooms are of generous double proportion and all offer fresh quality carpets and ample natural light. The master bedroom features a ceiling fan, wall heater and direct access to a bright main bathroom where modern tiling, contemporary tapware and separate bath offer valuable amenities. Bedroom 2 offers direct access to the outdoors. A clever walk-through laundry with rear access and ample storage space complete the interior while a single carport provide sheltered accommodation for the family car, all nestled behind lock-up gates to the street, the home offers a refreshing contemporary lifestyle as it is, with the potential to improve or extend in the future.
Briefly:
* Refreshing modern home with contemporary upgrades throughout
* Semi-open plan design with refreshing neutral tones
* Large living room with ceiling fan, split system air conditioner, quality carpet and combustion heater
* Combined kitchen/dining/family with split system air conditioner and direct exterior access to the backyard
* Kitchen boasting tiled splashback’s, double sink, freestanding gas stove, sleek modern cabinetry, walk-in pantry and ample cupboard space
* 3 spacious bedrooms, all double bed capable, all with quality carpets
* Bedroom 1 with ceiling fan, wall heater and direct bathroom access
* Bedroom 2 with direct access to the rear yard
* Bright main bathroom with modern tiling, contemporary tapware and separate bath
* Walk-through laundry with exterior access and ample storage
* Verandah covered paved area, overlooking a large lawn covered yard
* Ample room for future shedding, swimming pool, alfresco or man cave (STCC)
* Lock-up gates to the street
* Single carport
* Potential packed allotment of significant importance
Kaurna Park Wetlands, Lake Windermere Playground, Salisbury North and Adams Ovals are nearby for your daily exercise and recreation, along with The Penfield Golf Club and the Little Para River Linear Reserve. Parabanks Shopping Centre is easily reachable for your weekly groceries, entertainment and train transport to the city. Nearby unzoned schools include Salisbury North R-7 School, Paralowie School, Lake Windermere B-7 School, Salisbury Primary School and Bowden Brompton CS Northern Middle School Campus. The zoned secondary school is Paralowie School. Quality private schools nearby include Bethany Christian School, Temple Christian College, Thomas More College & Tyndale Christian School.
Zoning information is obtained from www.education.sa.gov.au Purchasers are responsible for ensuring by independent verification its accuracy, currency or completeness..
Particulars
-
 3 Bedroom
3 Bedroom
-
 1 Bathroom
1 Bathroom
-
 2 Carport
2 Carport
Features
- Air conditioning
- Alarm
RLA: 339 265
