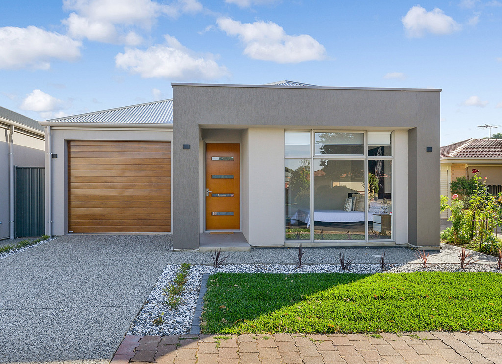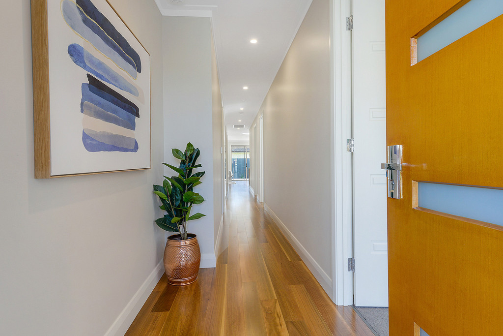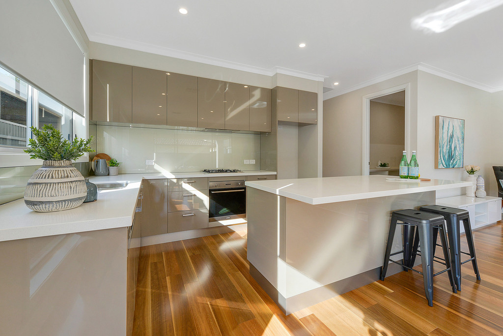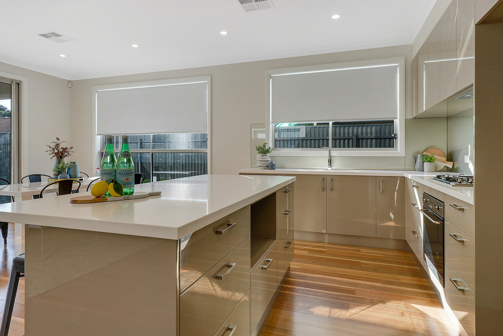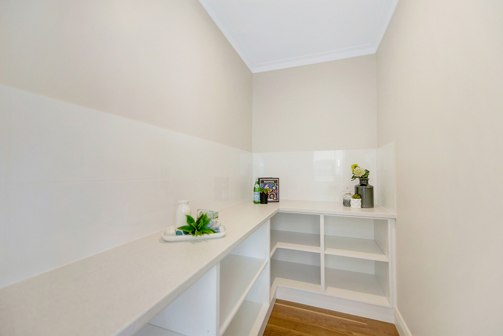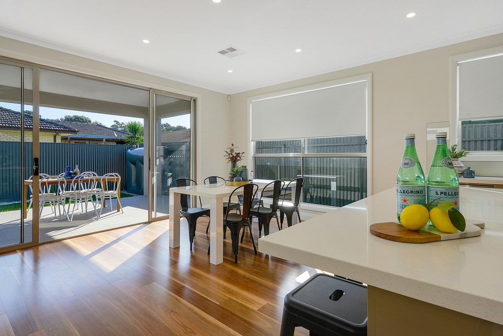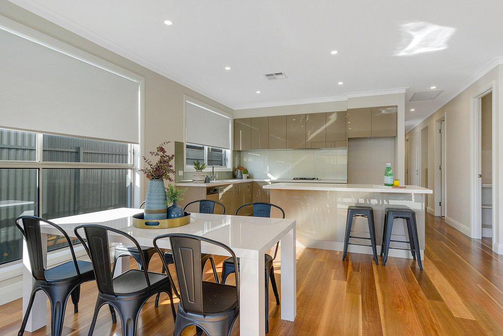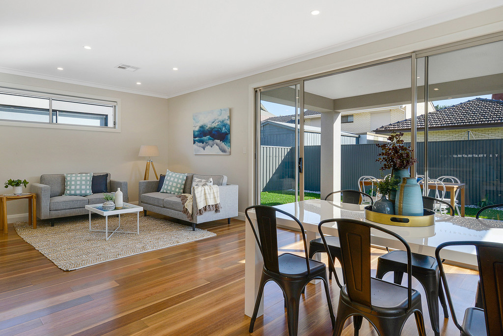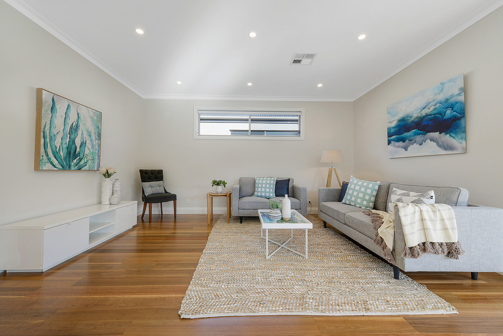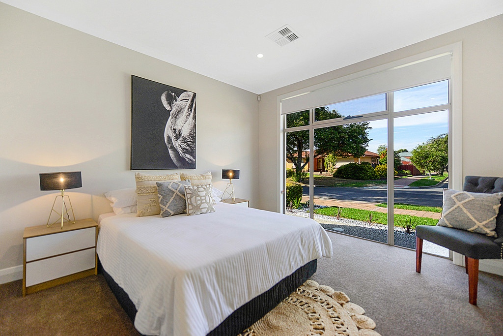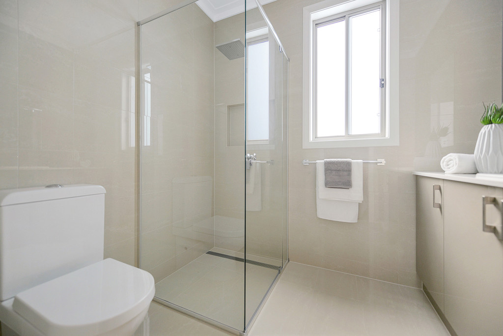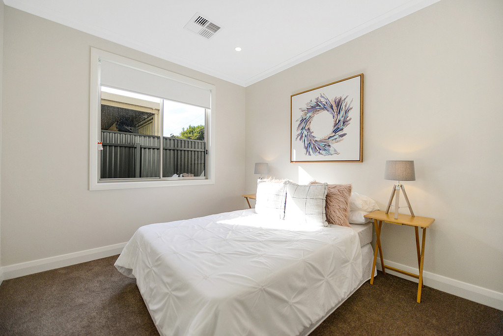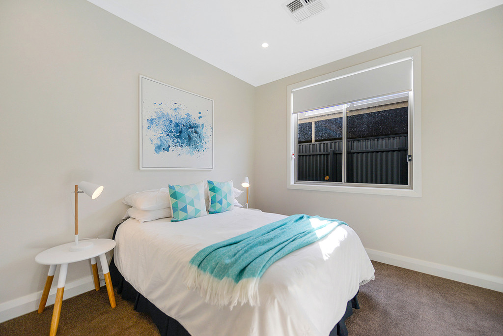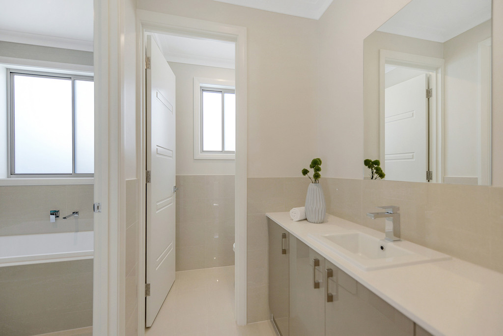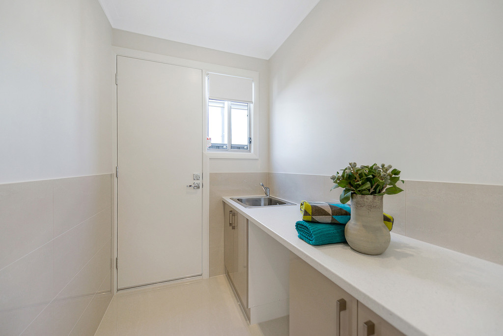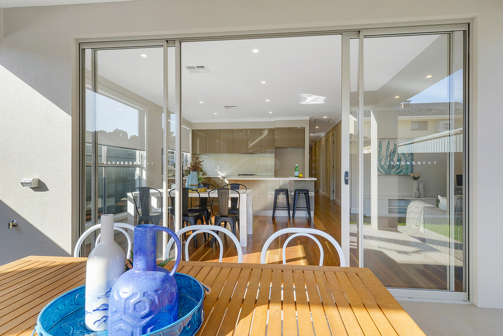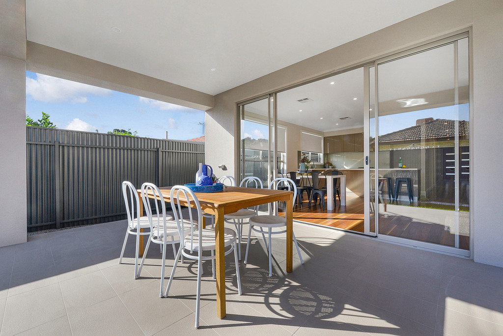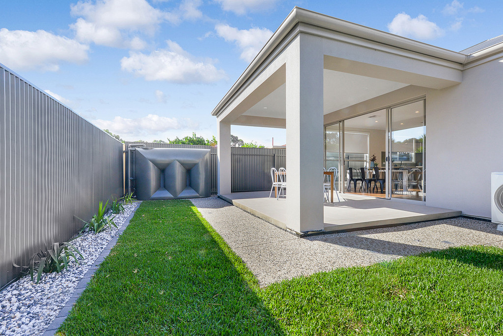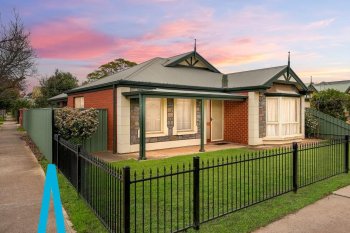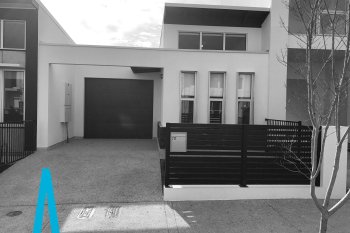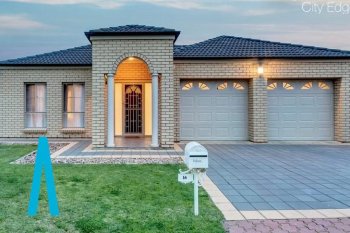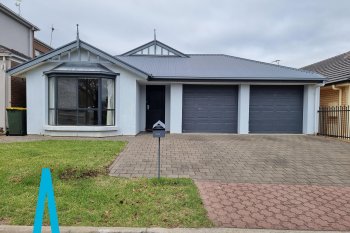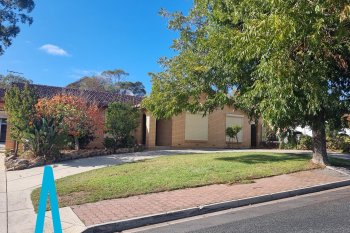10B Brian Grove PARADISE
Leased
Description
This quality home by award winning builder Serenity Homes offers an undeniably luxurious lifestyle and is only 150 meters from Linear Park. The home offers 3 bedrooms, 2 bathrooms, room to park up to 2 cars off street, plus a quality outdoor entertaining area overlooking a fully landscaped garden.
A stunning combination of render and timber creates a desirable street presence that welcomes us into the home. The entrance areas are well thought out with access from the garage. Timber flooring adds a touch of class, making a welcome contrast to the neutral colour scheme, with LED down lighting enhancing the effect.
There are 3 bedrooms, the master suite located at the front of the home offers a purpose built walk-through wardrobe which allows plenty of room for both his and hers plus a quality en suite bathroom with stunning tile work and the latest fittings and fixtures. Bedrooms 2 & 3 include built-in wardrobes and are of good proportion. A stunning three-way family bathroom features an open powder room for easy access leading to a private toilet and a separate bathroom complete with shower and bath tub. A generous walk-through laundry with external access plus additional linen cupboard completes the wet areas.
The everyday casual living areas are at the rear of the home with a grand open plan kitchen / living / dining room leading to a luxurious outdoor entertaining area overlooking the rear garden. A stunning kitchen will be a joy to cook in, offering a large walk in butler’s pantry, stainless steel Smeg appliances, stone bench tops and Two Pack gloss cabinetry. The chef will have a full view of lounge, dining and alfresco living areas, provided by a fully interactive kitchen design. LED down lights in the living / dining room will provide the atmosphere, with sliding double doors opening to the alfresco living portico, bringing the outdoors inside. A courtyard garden with a lawned area will give the kids a place to play and ample room for the budding gardener to grow some vegetables.
This spacious modern home offers numerous features including:
* 3 bedrooms including large Master bedroom with en suite and walk-through robe
* Kitchen, butler’s pantry, family, dining, lounge and alfresco.
* Three-way main bathroom plus laundry with external access
* High ceilings-2700mm throughout
* Two pack kitchen joinery with soft close drawers and doors
* Stone benchtops to kitchen, en suite, bathroom and WC
* Glass splash back to kitchen
* High quality Smeg appliances
* Secure garage with automatic roller (panel lift) door
* Timber floors to family, dining, kitchen, pantry, hallway and entry
* Timber look panel lift garage door
* Quality carpet to bedrooms
* Tiled porch and alfresco under the main roof
* Landscaped low maintenance gardens
* Exposed aggregate concrete driveway and paths
* Reverse cycle ducted air-conditioning throughout
* LED down lights throughout
* Security alarm system
* Six star energy rating
* Meticulous quality and workmanship throughout
Quietly located close to all required amenities including public transport, schools, shops and medical. Dernancourt Primary, Paradise Primary and Charles Campbell College are all quite reachable, with St Ignatius College, Thorndon Park Primary, St Francis of Assissi Primary School and Sunrise Christian School all in the local area. The River Torrens Linear Park is about 150m away at the end of the street, a great place for your daily exercise or for a family picnic. Centro Newton Shopping Centre is a spacious modern venue, close at hand for your weekly shopping trips.
*All photos are indicative only*
Particulars
-
 3 Bedroom
3 Bedroom
-
 2 Bathroom
2 Bathroom
-
 1 Garage
1 Garage
Features
- Air conditioning
- Alarm
RLA: 339 265

