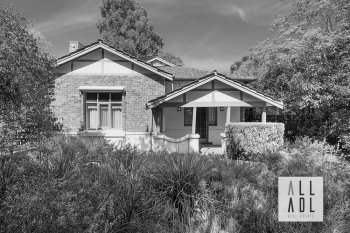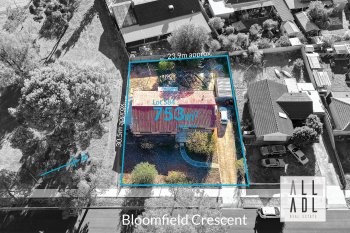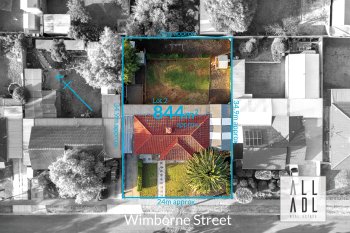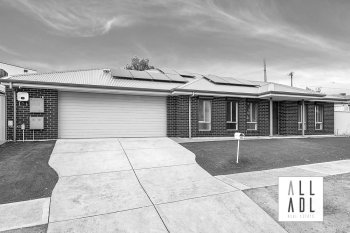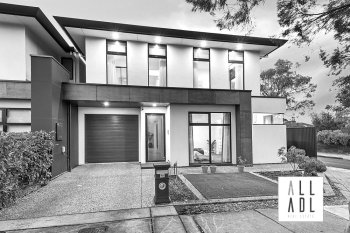11 Caspar Street FAIRVIEW PARK
Sold for $445,000 on 9th Dec 2019
Auction
- 23rd November 2019 - 05:30PM
Sold By
Paul Bateman
Principal - Sales
- Email: paul.bateman@alladelaide.com.au
- Mobile: 0422 936 645
- Landline: 08 8266 3100
Description
What a great opportunity for the larger or extended family. Perfectly located in a quiet tree lined street and set on a wide frontage allotment of 707m2, this spacious contemporary home boasts 4 bedrooms, 3 living areas and extensive outdoor entertaining, perfect for those who require space to move and room to grow.
Polished timber floors and a crisp neutral colour scheme flow through the main home, offering a refreshing and bright atmosphere for daily living. Dual doors open to a spacious living room while a central kitchen overlooks a stunning tiled family room and adjacent meals area.
Cook for family and friends while staying in touch with the daily activities. Halogen glass cooktop, stainless steel oven & dishwasher, dual breakfast bars, double sink with Pura-tap, servery bar and quality down lighting feature in a sleek contemporary design.
Entertain outdoors all year round on a massive raised deck with gabled pergola over, rising to 4m high. Ziptrak blinds and a ceiling fan will help moderate the temperature while feature lighting creates a relaxing cosy warmth.
All 4 bedrooms are spacious and tidy with fresh carpets and abundant natural light. The master bedroom offers downlights, built-in robe and a sparkling upgraded ensuite bathroom. Bedrooms 2 & 3 are upstairs, both providing ceiling fans and built-in robes, with bedroom 4 also offering a ceiling fan.
A generous rumpus room provides a desirable third living area, great as a games or media room and the ideal area for a home office, study or teenagers retreat, complete with a combustion heater. A double garage with dual roller doors completes a very desirable family home.
Briefly:
* 4 Bedroom, 3 living area home on large 707m2 allotment
* Solid brick construction to the original home
* Large living room with polished timber floors and dual doors
* Central kitchen with polished timber floors, halogen glass cooktop, stainless steel oven & dishwasher, dual breakfast bars, double sink with Pura-tap, servery bar and quality down lighting
* Massive tiled family room with hills views and abundant natural light
* Large rumpus room with combustion heater
* Dining room with servery to kitchen
* Huge raised deck with pergola over plus Ziptrak blinds and feature lighting
* Master bedroom with downlights, built-in robe & upgraded ensuite bathroom
* Bedrooms 2, 3 & 4 with ceiling fans
* Bedrooms 2 & 3 with built-in robes
* Double garage with dual roller doors
* Generous rear yard with large lawned area
* Side storage room or workshop
* Ducted reverse cycle air conditioning throughout
* 20 Solar panels for reduced energy expenses
* Instant gas hot water service
Located in the heart of Fairview Park in a quiet, botanic location. Local schools in the immediate area include Surrey Downs Primary and Kindergarten, Banksia Park R-7 & International High Schools, Our Lady of Hope School, Pedare Junior School, Fairview Park Primary, Wynn Vale Primary, Pedare Christian College, Gleeson College and Golden Grove High School.
Local shopping is a pleasure at Golden Grove Village or St Agnes Shopping Centres and Tea Tree Plaza is minutes away, plus public transport is a short stroll away on Hancock Road Road. For your daily recreation and leisure, the Tea Tree Gully Golf Course is just down the road, along with The Tea Tree Gully Football & Athletics Clubs.
A fantastic larger home, in a great location and definitely worth viewing!
Particulars
-
 4 Bedroom
4 Bedroom
-
 2 Bathroom
2 Bathroom
-
 2 Garage
2 Garage
Features
- Air conditioning
RLA: 339 265



