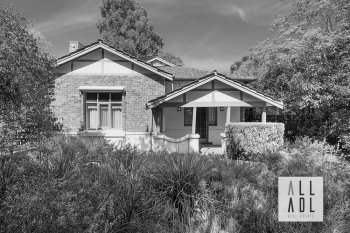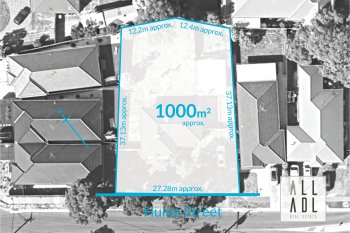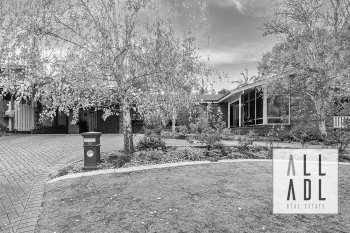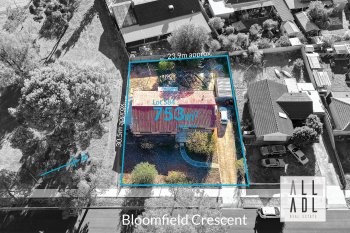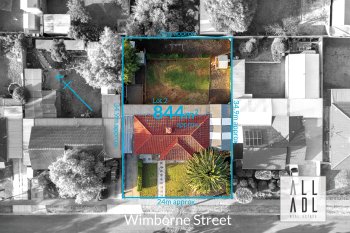11 Hillside Court WALKLEY HEIGHTS
Sold on 28th Nov 2013
Sold By
Paul Bateman
Principal - Sales
- Email: paul.bateman@alladelaide.com.au
- Mobile: 0422 936 645
- Landline: 08 8266 3100
Description
**UNDER CONTRACT** Very impressive quality four bedroom family residence is situated in prestigious River Walk estate on an excellent size low maintenance fully landscaped allotment of approx 624 sqm with 20m frontage. Immaculately presented inside and out it offers an easy care lifestyle with great areas for entertaining and family living.
It features a classical bluestone Federation facade, wide frontage and Queen Anne bay window. A double garage UMR includes automatic roll-a-doors to the front plus a drive through rear access roll-a-door.
Light and spacious throughout with neutral colour scheme the home offers four large bedrooms all with carpet, quality drapes, built in robes plus ceiling fan lights. The master bedroom with bay window is situated at the front and boasts a big walk in robe and sparkling ensuite.
An elegant entrance with coffered ceiling features gloss tiled floors which continue throughout the rest of the living areas. The spacious open plan formal lounge and dining includes quality light fittings, elegant swag drapes and painted feature wall. A stunning curved glass wall separating the lounge and games room creates a wow factor upon entry.
Through to the rear is the spacious open plan casual family and meals area featuring a sensational two pack white kitchen. It boasts plenty of cupboards and overheads, quality genuine granite bench tops and splashbacks, double sink with water filter system plus stylish appliances including an under bench oven, stainless steel gas cooktop with matching rangehood and automatic dishwasher.
A wide serving bench overlooks the family room featuring a glass sliding door which opens to the huge outdoor undercover entertaining area. With a pitched roof design this area is fully paved and perfect for family gatherings. The rear landscaped gardens includes an automatic irrigation system and offers plenty of space for children and pets with an immaculately maintained level lawn area bordered by established plants and conifers.
The large games/rumpus room offers a third living area which is well integrated into the home and can be utilised as a home theatre, media room and/or large office.
The home also includes a luxurious family bathroom featuring a corner spa bath and custom vanity with granite top. Nearby is a separate toilet plus large laundry which is fitted with a bench cupboard and built in trough.
Other features of this amazing residence include zoned ducted air conditioning, zoned 5 star ducted gas heating plus a Vulcan gas furnace. Multiple LED downlights are fitted throughout family and kitchen area plus there is a monitored security alarm system as well as keyed locks to all doors and windows.
In addition the home also includes a 3kw Origin solar system connected to grid ensuring massive savings on electrical bills for the foreseeable future.
Fantastic location just 15km to the city and close to all amenities including Ingle Farm Shopping Centre, schools, local deli, short walk to O’Bahn bus and minutes to Tea Tree Plaza. Do not miss the opportunity to have a look at this magnificent home. Viewing is essential.
Overview
* Luxurious four bedroom family home
* Classical Federation bluestone facade
* Queen Anne bay window
* Situated in peaceful no through court
* Immaculately presented inside and out
* Low maintenance landscaped allotment
* Huge pitched roof outdoor entertaining area
* Double garage with auto roll-a-door
* Fully pattern paved driveway accommodates 3 cars
* Rear drive-through access
* Front verandah
* Entry hall with coffered ceilings
* Elegant open plan formal lounge and dining
* Games/rumpus/media room
* Stunning curved glass wall feature
* Huge open plan family, meals and kitchen
* Fabulous white two pack kitchen
* Genuine granite bench tops and splashbacks
* Quality appliances
* Under bench oven
* Stainless steel gas cooktop
* Stainless steel rangehood
* Stainless steel automatic BOSCH dishwasher
* Plumbing for refrigerator ice-maker
* Built in display buffet with glass cabinets
* Multiple LED down lights
* Gloss tiled floors throughout living areas
* Master bedroom with ensuite and walk in robe
* Built in robes to all bedrooms
* Ceiling fan cum lights to all bedrooms
* Carpet and curtains to all bedrooms
* Family bathroom with corner spa bath
* Custom vanity with granite bench top
* Laundry fitted with bench and cupboards
* Built in linen press
* Zoned ducted evaporative air conditioning
* Zoned 5 star ducted gas heating
* Vulcan gas wall furnace in family area
* Gas instantaneous HWS
* 3kw solar system connected to grid
* Monitored security alarm system
* Keys locks to all external doors and windows
* Surround sound speaker system in lounge
* Quality curtains throughout
* 9ft ceiling height throughout
* Nearby park and visitor parking space
* Land size approx 624 sqm
Particulars
-
 4 Bedroom
4 Bedroom
-
 2 Bathroom
2 Bathroom
-
 2 Garage
2 Garage
Features
- Air conditioning
RLA: 339 265



