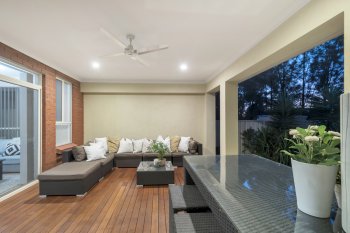12 Victoria Drive OAKDEN
Sold on 16th Oct 2015
Sold By
Paul Bateman
Principal - Sales
- Email: paul.bateman@alladelaide.com.au
- Mobile: 0422 936 645
- Landline: 08 8266 3100
Description
Welcome to This Fairmont Homes built courtyard home that offers more than just a first impression. Located of an established street amongst other quality homes with mature landscaping. A tiled entrance offers a warm welcome as we enter the home, and leads us past three bedrooms and a significant study / 4th bedroom or 2nd lounge / home theatre to the open plan kitchen / living / dining privately located at the rear of the home.
There are three bedrooms, the master bedroom offers a bay window, air conditioner, ensuite bathroom and a walk-in robe. Bedroom 2 has a built-in robe and bedroom 3 has a reverse cycle split system air conditioner plus built-in robe.
A second lounge / study / bed 4 is located at the front of the home. Here would be the perfect place to run a small business from home or utilize as a theatre room or study.
Past the bathroom with shower and separate bath, separate toilet and laundry with external access door is the main kitchen / dining / living area. There is plenty of room for the whole family here with the kitchen complete with stainless steel appliances, corner pantry, dishwasher and breakfast bar overlooking the family areas. A sliding glass door gives external access to a magnificent patio and pergola. Outdoor entertaining is at a premium here with room for the whole extended family.
A good size courtyard with tool shed and garden area is complimented by a carport with auto roller door. Drive through access allows two other vehicles to park securely off street, plus there is room in the driveway for a fourth off street car park.
Features:
* Perfect location amongst other quality homes
* Extra wide courtyard block
* 3 or 4 bedrooms
* Master bedroom with bay window, air conditioner, ensuite and walk-in robe
* Bedrooms 2 and 3 with built-in robes
* Bedroom 3 with reverse cycle split air conditioner
* Bathroom with bath and separate shower
* Separate toilet
* Laundry with external access
* Open plan living / dining / kitchen
* Kitchen with stainless steel appliances, corner pantry, dishwasher and breakfast bar
* Lounge area with air conditioner and wall heater
* Large second lounge or 4th bedroom / home office
* Outdoor living pergola with gabled roof
* Established back yard with tool shed
* Single drive through carport with auto roller door
* 2 other secure off street car parks
* 1 carpark, off street in driveway
Location doesn’t get much better than this. Quality education institutions of Cedar College, Heritage College, TAFE SA Gilles Plains, St Pauls College as well as Windsor Gardens Secondary College and Hillcrest Primary School are all in the local area. There is a magnificent wet lands and board walk at the end of the street, the perfect place for daily exercise and to kick back on a Sunday morning with a coffee at the Lakeside Caf. Northgate Shopping Centre and Gilles Plain Shopping Centre are both nearby for quality shopping and public transport is a short stroll to Sir Ross Smith Boulevard.
Be sure to inspect this exciting courtyard home at your earliest convenience.
Particulars
-
 4 Bedroom
4 Bedroom
-
 2 Bathroom
2 Bathroom
-
 1 Garage
1 Garage
Features
- Air conditioning
RLA: 213674






