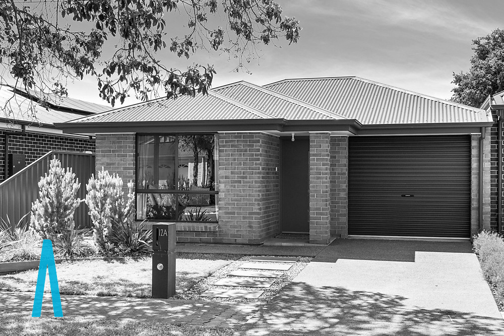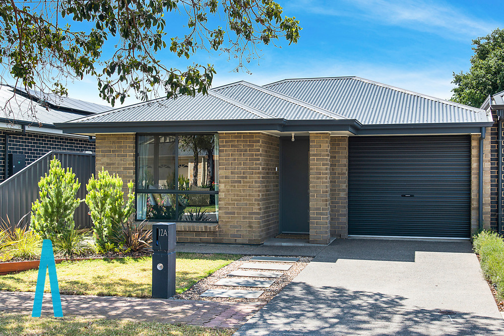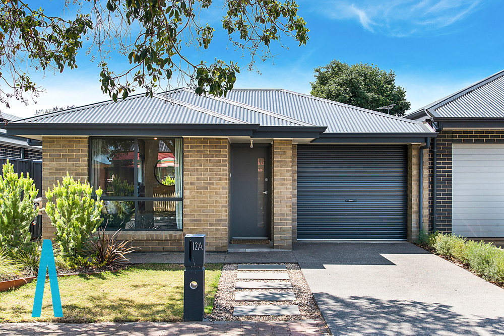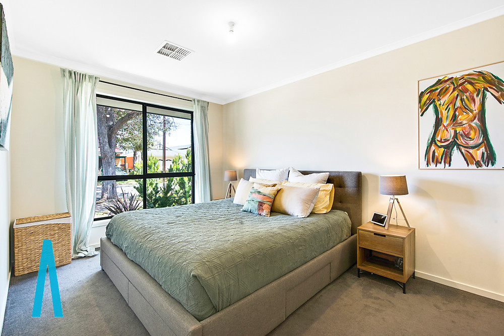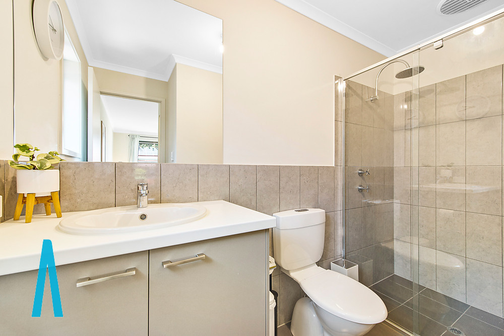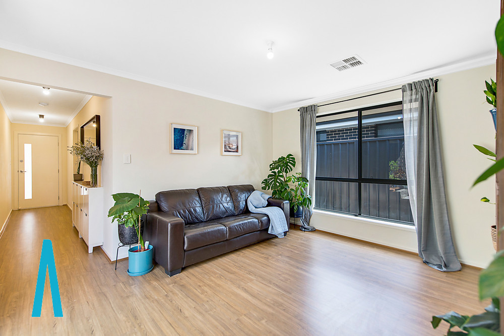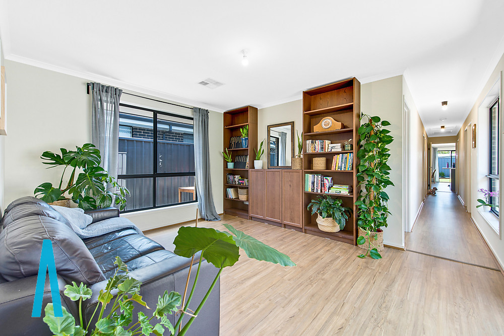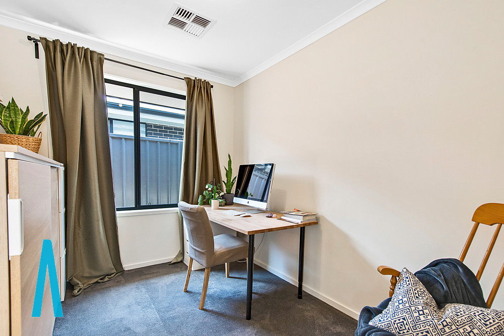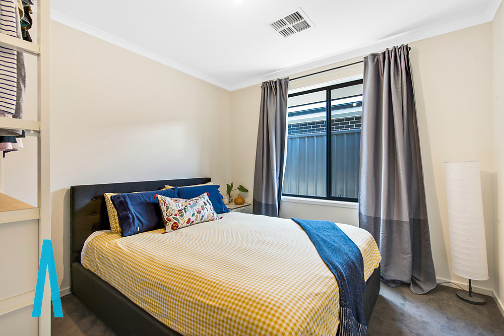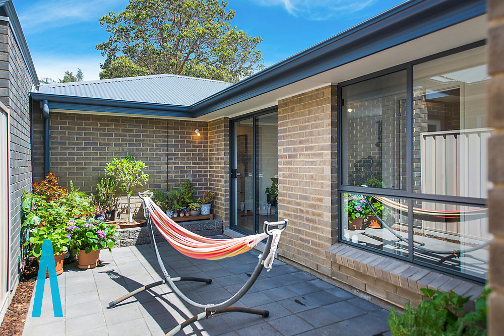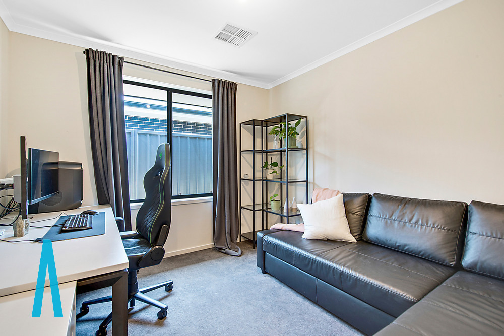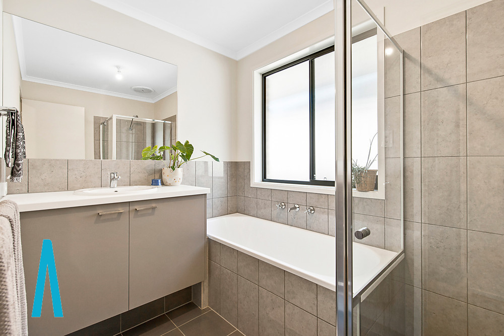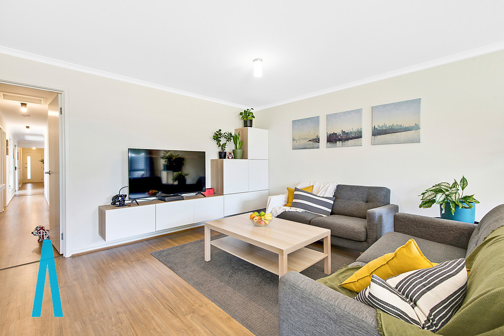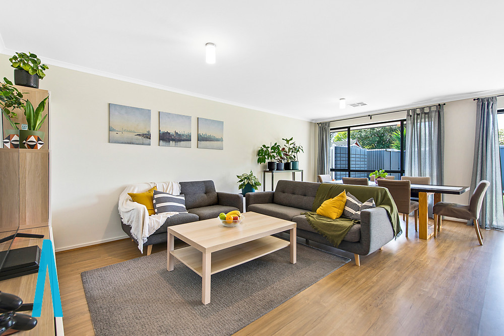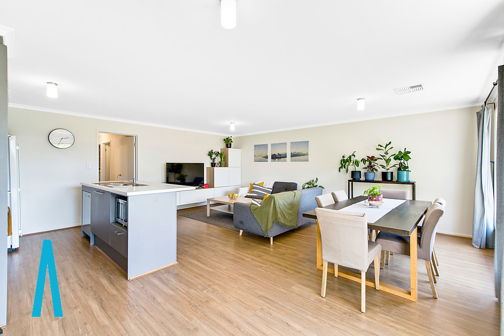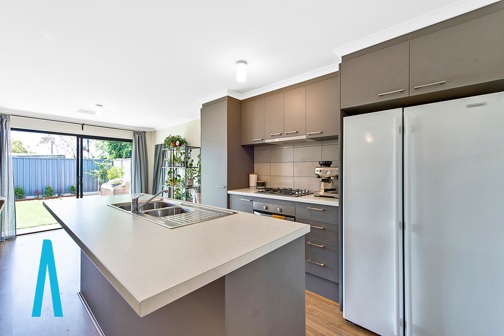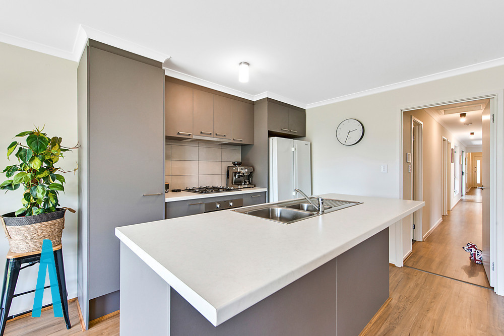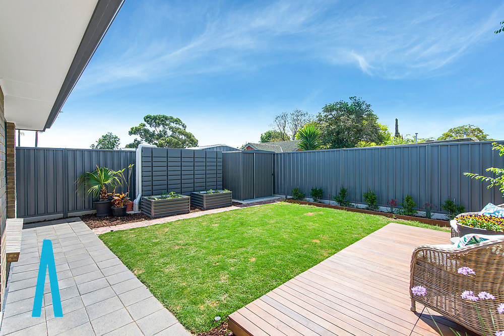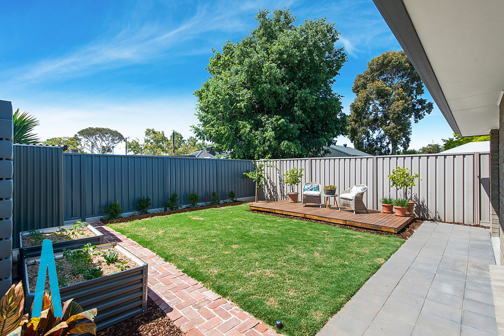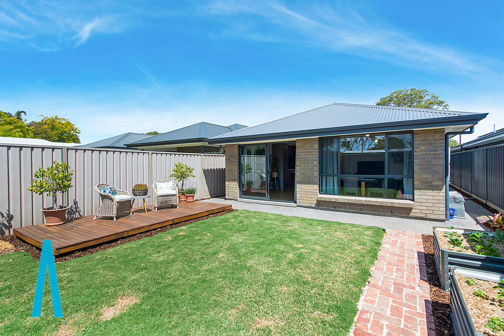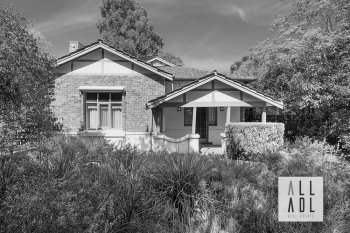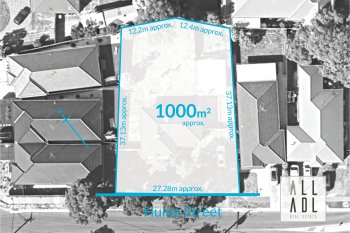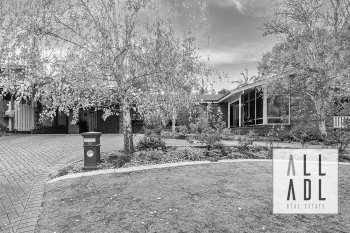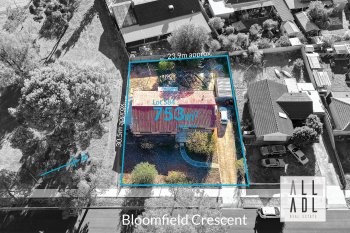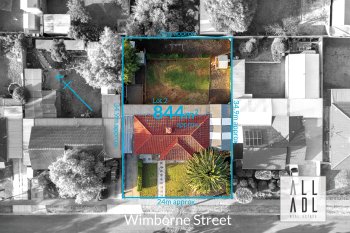12A Birch Grove DERNANCOURT
Sold
Sold By
Ben Krieg
Sales Consultant
- Email: ben.krieg@alladelaide.com.au
- Mobile: 0458 897 465
- Landline: 08 8266 3100
Description
Peacefully nestled in a quiet, low-traffic street, this stylish contemporary courtyard residence offers 2 separate living areas and 4 spacious bedrooms across a refreshing, modern design where thoughtful decor and modern fittings create a bright and welcoming space for your everyday comfort.
A bright central living room offers great space to sit back and watch the telly, while a generous open plan family/dining room provides a great casual area for everyday living. Sleek floating floors, fresh neutral tones and filtered natural light create a refreshing ambience, while sliding doors offer seamless access to the backyard, where a fabulous alfresco deck, established border gardens and generous lawn area offer a great space for outdoor living.
A quality appointed kitchen overlooks both the family and alfresco. Sleek tiled splashbacks, stainless steel appliances, crisp modern cabinetry, double sink and a convenient island breakfast bar combine in a creative and functional design.
All 4 bedrooms are generously proportioned, all offering fresh quality carpets. The master bedroom features a spacious walk-in robe and bright ensuite bathroom with rain head shower. Bedrooms 2 and 3 are both double bed capable.
A bright main bathroom with separate bath and shower, separate toilet and clever walk-through laundry with exterior access provide appealing amenities.
A single garage with auto roller door will accommodate the family car while ducted reverse cycle air-conditioning ensures your year-round comfort.
A fabulous opportunity for the active growing family or a perfect investment solution for your portfolio.
Briefly:
* Modern courtyard home on easy care allotment of 357m²
* 4 spacious bedrooms, all with quality carpets
* Bedroom 1 with ensuite bathroom and walk-in robe
* Ensuite bathroom with wide shower alcove and rain head shower
* Bedrooms 2 & 3 of double capacity
* Spacious formal living room with sliding door access to central courtyard
* Open plan family/dining room modern kitchen overlooking
* Kitchen offering sleek tiled splashbacks, stainless steel appliances, crisp modern cabinetry, double sink and a convenient island breakfast bar
* Elevated alfresco deck overlooking the backyard with northerly facing aspect
* Generous lawn covered rear yard with garden shed, rainwater tank and vegetable planter boxes
* Single garage with auto roller door
* Off street parking for an additional vehicle in the driveway
* Sleek floating floors and fresh neutral tones
* Ducted reverse cycle air-conditioning
* Bright main bathroom with separate bath and shower
* Separate toilet
* Walk-through laundry with exterior access
* Great location close to local schools, parks and reserves
The River Torrens Linear Park is only a short walk away, a great place for your daily relaxation and exercise. The Obahn Busway will provide access to the city via public transport. Newton and Gilles Plains Shopping Centres will provide quality shopping for your daily needs, with Tea Tree Plaza available for your specialty and designer shopping.
Local unzoned primary schools include Dernancourt School R-7, within walking distance, Wandana Primary, Charles Campbell College & Paradise Primary School. The zoned high school for this address is Avenues College. Local private schooling can be found nearby at St Paul’s College, Sunrise Christian School, Kildare College, Burc College & TAFE SA Gilles Plains.
A quality offering that is bound to impress!
Zoning information is obtained from www.education.sa.gov.au Purchasers are responsible for ensuring by independent verification its accuracy, currency or completeness
Particulars
-
 4 Bedroom
4 Bedroom
-
 2 Bathroom
2 Bathroom
-
 1 Garage
1 Garage
Features
- Air conditioning
- Alarm
RLA: 339 265

