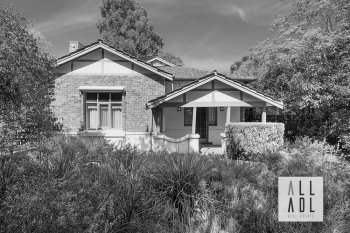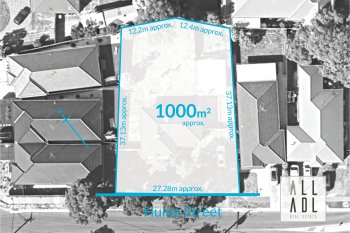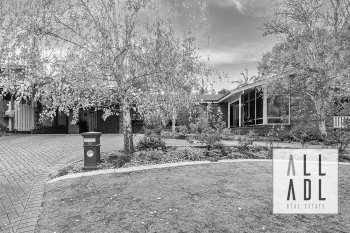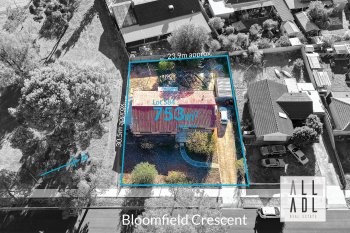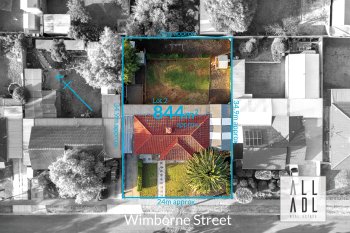13 Balcarres Terrace GREENWITH
Sold on 27th Jul 2020
Sold By
Paul Bateman
Principal - Sales
- Email: paul.bateman@alladelaide.com.au
- Mobile: 0422 936 645
- Landline: 08 8266 3100
Description
This remarkable home was built by the Prestigious, award-winning builder, Serenity Homes and boasts the most magnificent views that must be seen to be appreciated.
Wake up every day to the sound of birds chirping and the sun rising over the horizon, whilst enjoying your morning coffee out on the balcony, admiring your surroundings. Welcomed into the home with a tiled entrance, a staircase flowing into the home and Internal access from the garage.
The master bedroom is located on the top floor and features en suite, walk-in robe and access to the balcony. The private guest suite is located on the lower level with full en suite & walk in robe on the lower level of the home is perfect for families with elderly parents, overseas guests or an older child/teenager needing more space.
Upstairs features the third and fourth bedrooms, both with their own built-in robes and ceiling fans and carpeted for your comfort.
The staircase takes you to the large formal lounge with carpeted floors and relax with a gas log fire. French doors take you out to the balcony, perfect for entertaining day and night.
The open plan living and dining area has floating floors and double sliding doors to the rear entertaining area. The kitchen is centrally located and offers island bench with double storage, 4 burner gas stove with retractable rangehood, Pura Tap, double sink, pantry, wall-mounted oven, coffee station and an array of overhead cupboards.
Outside features an eco-decking entertaining area with additional shaded area, verandah and terraced, low maintenance garden, perfect for those who want to enjoy a beautiful garden all year round without the hassle of the upkeep. Make your way to the top garden and overlook the entire area and admire that beautiful view.
We all know how important storage is and this home doesn’t disappoint. Not only is there plenty of storage in the home itself, but there is also a HUGE under-home storage area through the double garage, under-stair storage and garden shed in the rear yard.
Briefly:
* Formal lounge with Gas log fire and French doors to balcony
* Open plan living and dining with Floating floors, downlights, plantation shutters, and gas log fire place.
* Kitchen with Island bench, double sink with Pura Tap, gas cook-top, coffee station, pantry and ample storage cupboards
* Master suite with carpeting & curtains plus en suite, Walk-in robe and french door access to balcony
* Large guest suite on the lower level with walk-in wardrobe and en suite
* Bedrooms three and four with built-in robes and ceiling fans
* 3-way main bathroom with separate spa bath and shower, Separate toilet and extra large vanity
* Deadlocks, window locks and Roller shutters for added security
* Ducted evaporative air conditioning throughout
* Gas log fires places to both living areas
* Instant gas hot water system with temperature control
* Eco-decking to rear yard with veranda and shaded area
* low maintenance gardens with garden shed
* Full-length balcony with remarkable views
* Laundry with built-in storage plus extra under-stair storage and HUGE under-home storage
* NBN Connected
* 8 solar panels for reduced power bills
Close to all amenities with Greenwith Primary School, Kindergarten and Community Centre just down the road. Salisbury Heights and Salisbury Park Primary and Salisbury East High along with Golden Grove Primary and High Schools, Gleeson College and Pedare Christian College are all just a short drive away. There are numerous parks, reserves and playgrounds in the local area, perfect for your daily recreation and fitness. Greenwith Foodland and local shops are a short walk away for take-a-way and everyday items, with Golden Grove Village and The Stables Shopping Centre a short drive away.
A rare opportunity to purchase a large family entertainer residence on a significant garden allotment. Your inspection will most certainly impress!
13 Balcarres Tce
Greenwith
Particulars
-
 4 Bedroom
4 Bedroom
-
 3 Bathroom
3 Bathroom
-
 2 Garage
2 Garage
Features
- Air conditioning
RLA: 339 265



