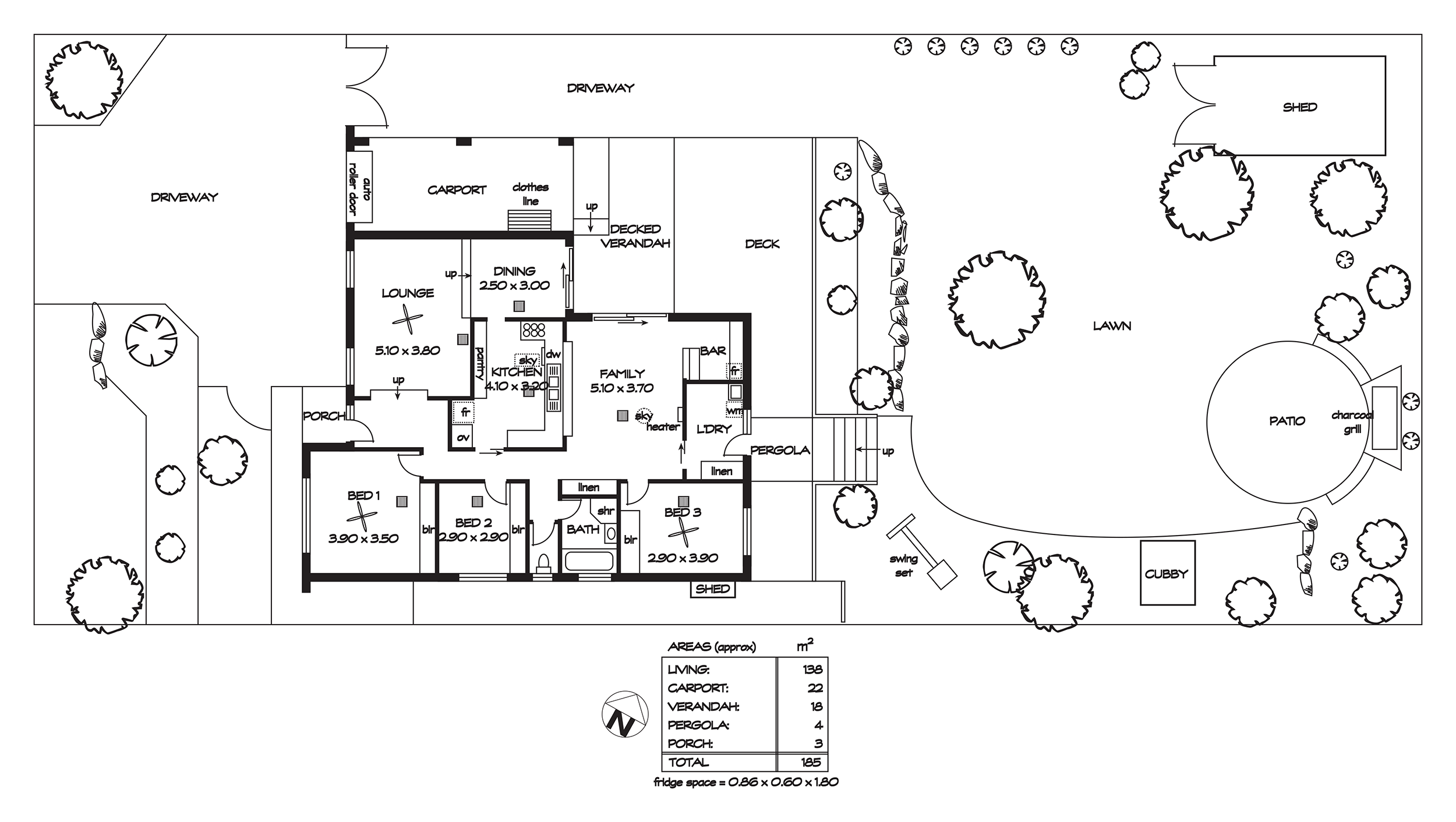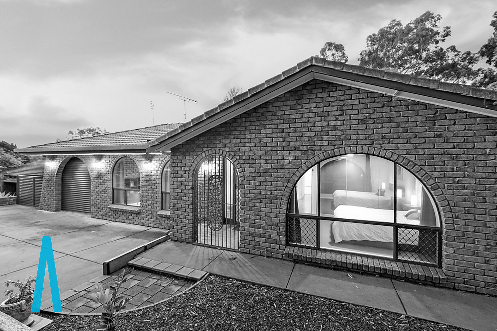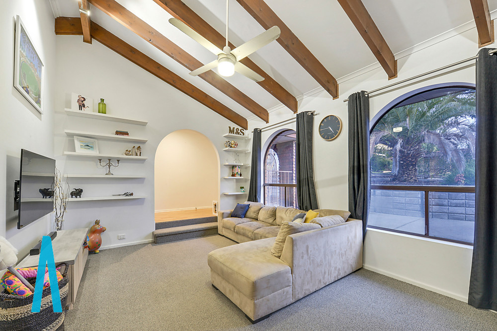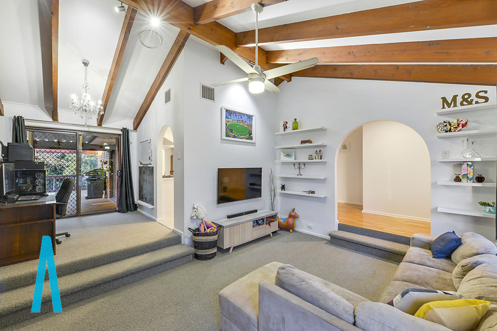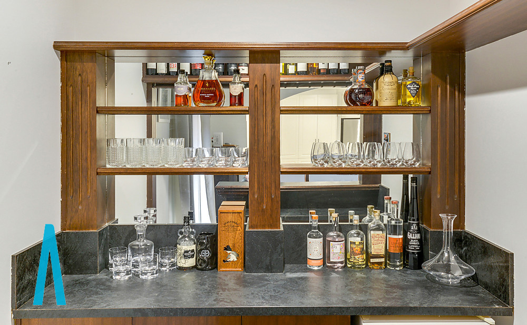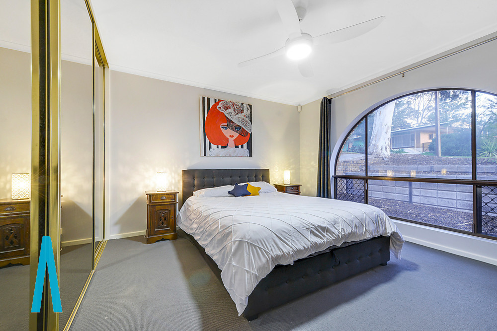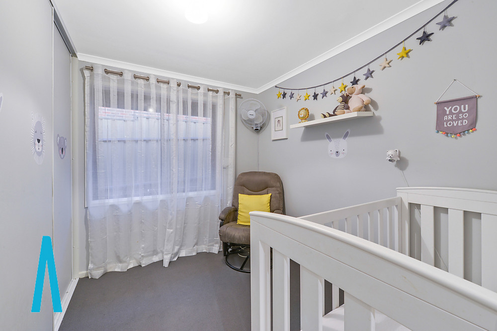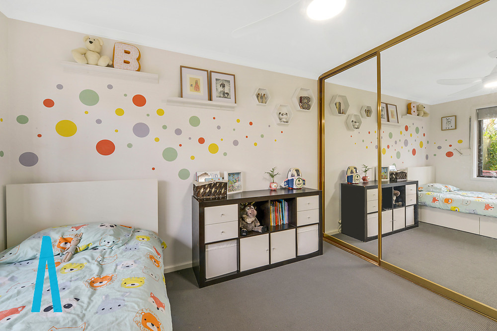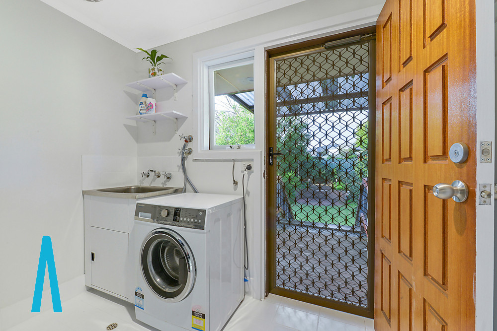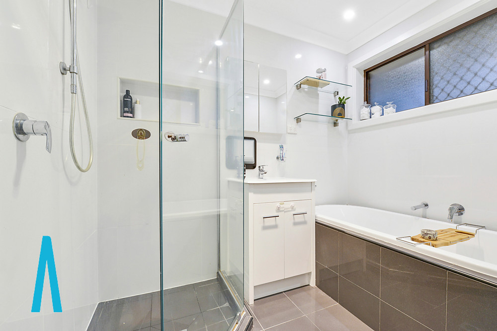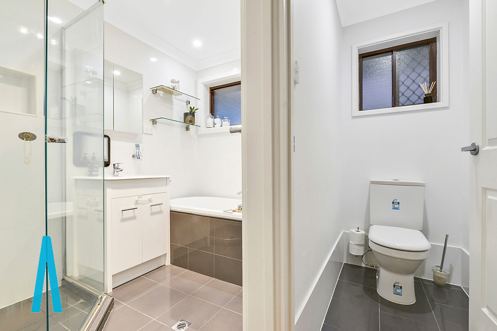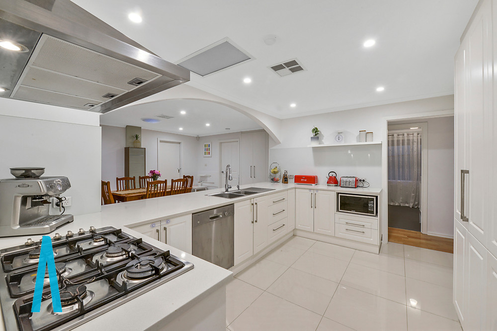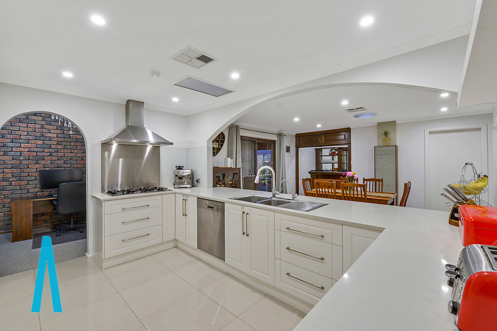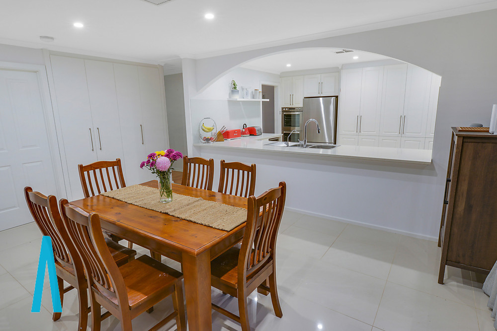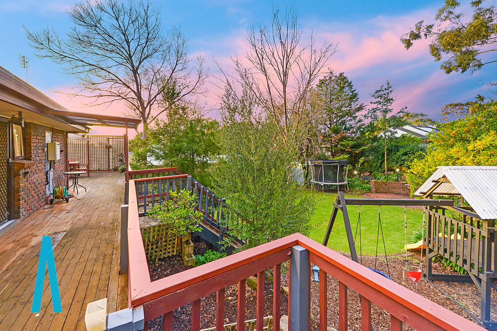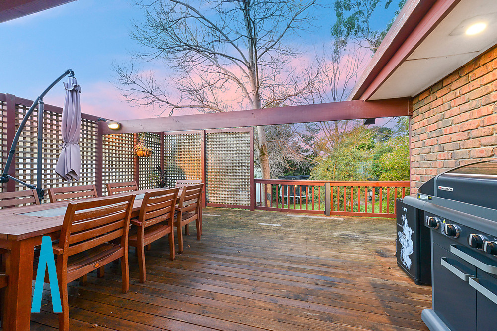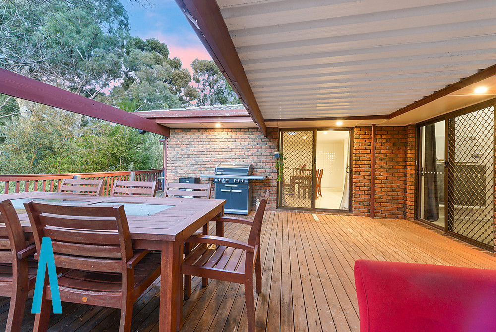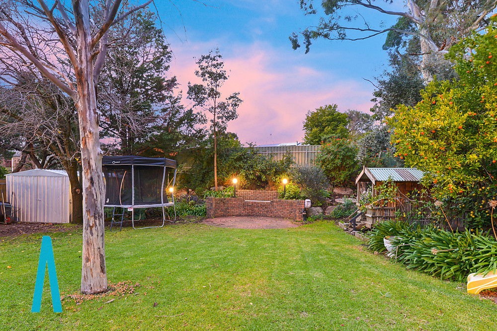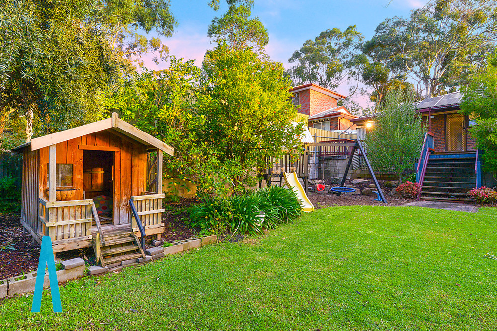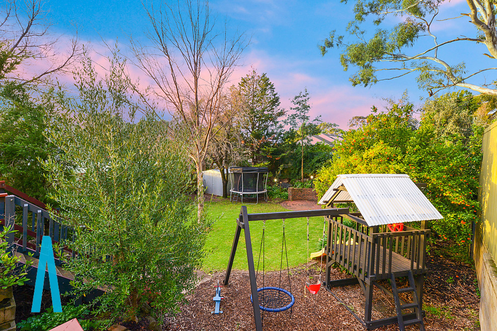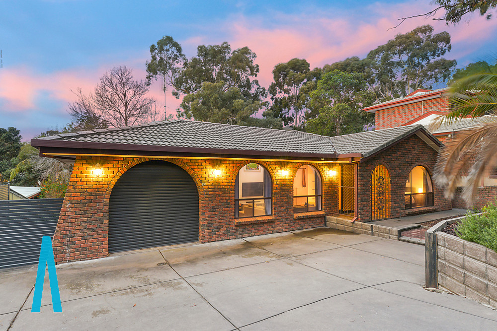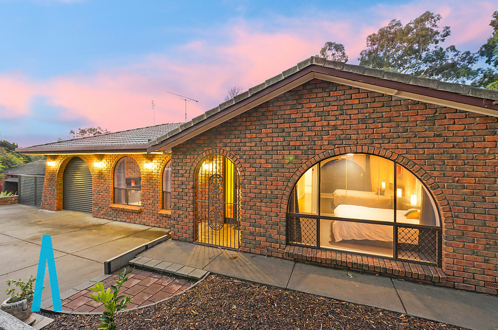13 Burnbank Grove ATHELSTONE
Sold
Auction
- 18th July 2021 - 01:00PM
Sold By
Paul Bateman
Principal - Sales
- Email: paul.bateman@alladelaide.com.au
- Mobile: 0422 936 645
- Landline: 08 8266 3100
Description
If you’re looking for a space to call your place, where kids and pets can run and play, where there is room for your family to grow, then this upgraded residence could be just the home for you.
A generous 889m² allotment features a massive back yard with a barbecue patio, powered garden shed/workshop, established trees, sweeping lawns and children’s play equipment combining to offer the perfect environment for the growing family.
The home features generous casual and formal areas flowing across a spacious 3 bedroom design. Relax in a sunken lounge where exquisite face brick, raked ceilings, exposed beams, neutral tones and ceiling fan create a comfortable everyday space.
Enjoy the benefits of a second living area, grab a drink from your own walk in bar, or enjoy casual dining on a wide breakfast bar, effortlessly integrating with the adjacent upgraded kitchen. Step outdoors and relax alfresco style on a fabulous raised deck, the ideal spot for a weekend barbecue, all overlooking the enormous rear yard.
All 3 bedrooms offer built-in robes, with bedrooms 1 and 3 providing ceiling fans. A modern upgraded bathroom features floor to ceiling tiles, frameless shower screen, rail and rain shower and deep relaxing bath.
A single carport with automatic roller door will accommodate the family car, while lock-up gates to a second driveway will provide access to the backyard and powered workshop. A 3.3 kW, 13 panel solar system will keep the energy bills at bay and pop-up sprinklers to the backyard ensures the garden is always green.
A new beginning awaits, be quick to act!
Briefly:
* Upgraded and stylish 1980s conventional home on large 889m² allotment
* Delightful sunken lounge with raked ceilings, face brick, ceiling fan and neutral tones
* Central kitchen boasts stainless steel appliances, composite stone bench tops, generous pantry, dual ovens, 6 burner gas cooktop, double sink with filtered water, frosted glass splashback and breakfast bar
* Cosy dining area/study
* Spacious family room with porcelain tiles, walk in bar, LED downlights and wide breakfast bar to kitchen
* Built-in robes in all 3 bedrooms
* Bedrooms 1 and 2 with ceiling fans
* Bedrooms 2 and 3 with roller shutters
* Upgraded bathroom features floor to ceiling tiles, frameless shower screen, rail and rain shower and deep relaxing bath
* Spacious laundry with ample cupboard space
* Generous raised alfresco entertaining deck, overlooking rear yard
* Massive rear yard with established trees, barbecue patio and children’s play equipment
* 6m x 3m powered shed/workshop, with a second small shed at deck level
* Single carport with auto roller door
* Second driveway with lock-up gate access to the rear yard and shed
* Ducted reverse cycle air-conditioning
* Gas heater to the family room
* Pop-up sprinklers to the rear lawn
* 3.3 kw, 13 panel solar system
Perfectly located in a desirable residential neighbourhood only a short distance from the Black Hill Conservation Park and Thorndon Park Reserve. Public transport is readily available on Gorge Road allowing easy access to the city and beyond.
Quality schools in the local area include St Ignatius College, Athelstone Primary and Thorndon Park Primary as well as Charles Campbell College and Paradise Primary School.
There is a Foodland and other shops close by at the Athelstone Shopping Centre or Centro Newton will provide modern shopping facilities.
Particulars
-
 3 Bedroom
3 Bedroom
-
 1 Bathroom
1 Bathroom
-
 1 Carport
1 Carport
Features
- Air conditioning
- Alarm
RLA: 199467
