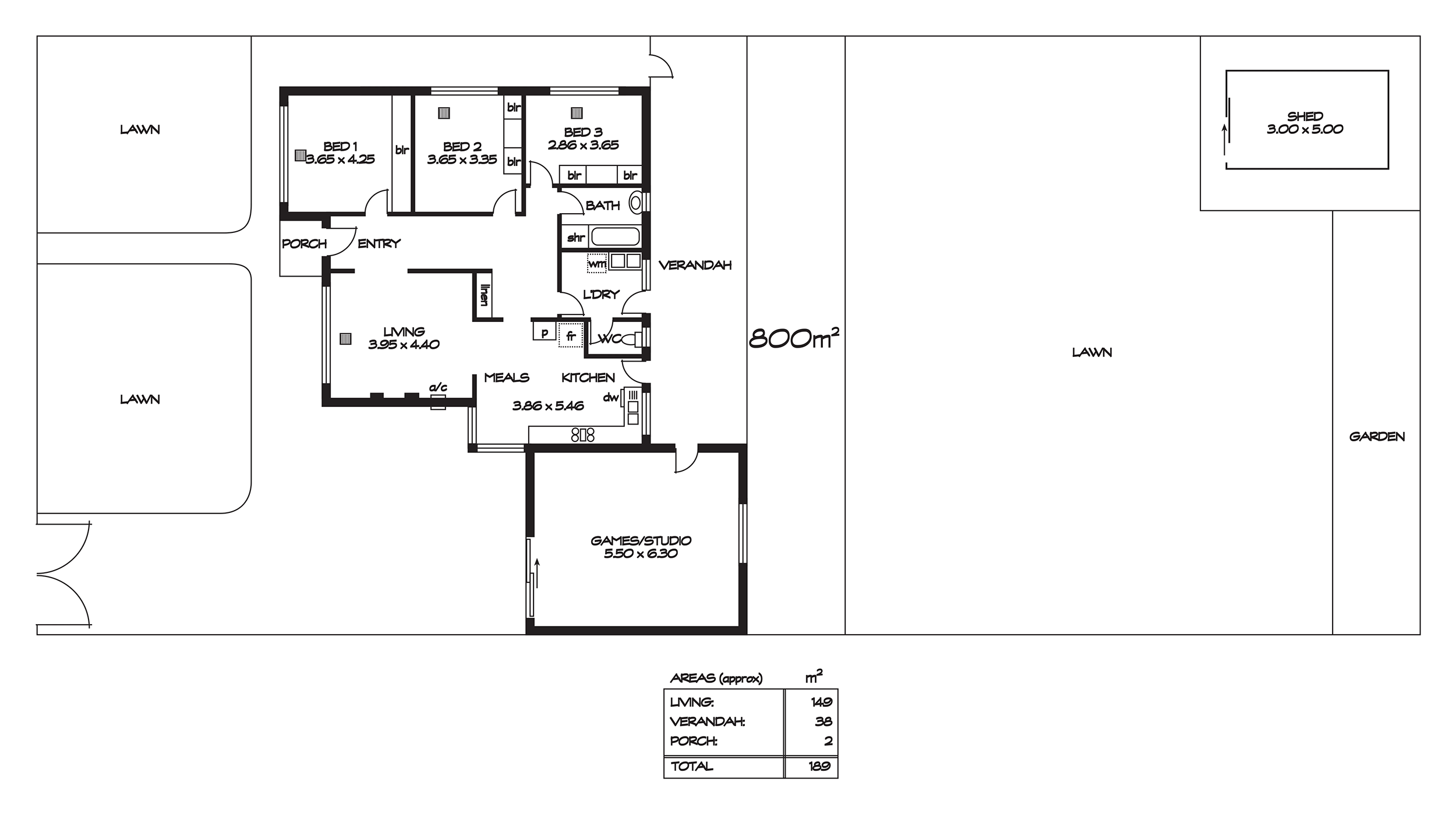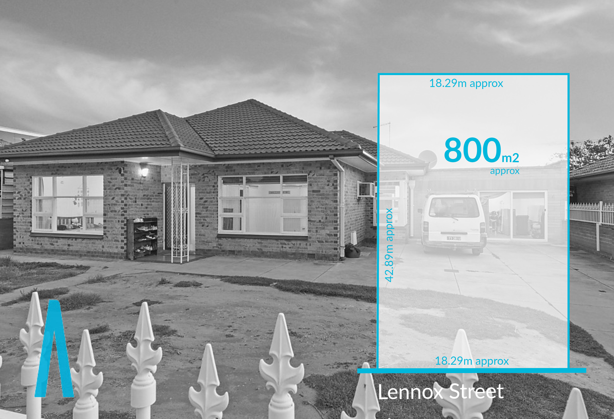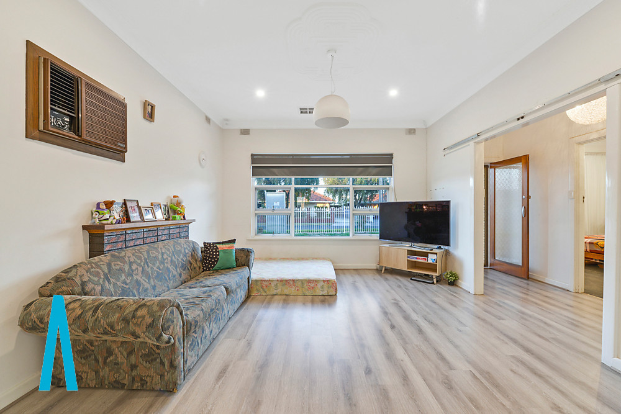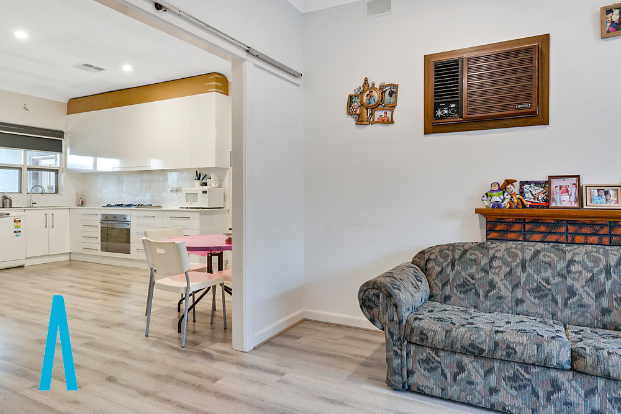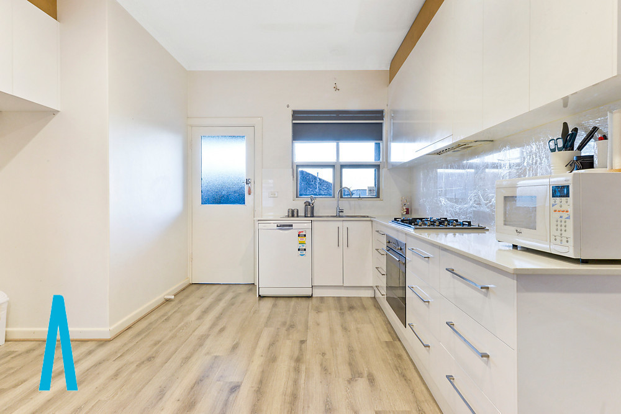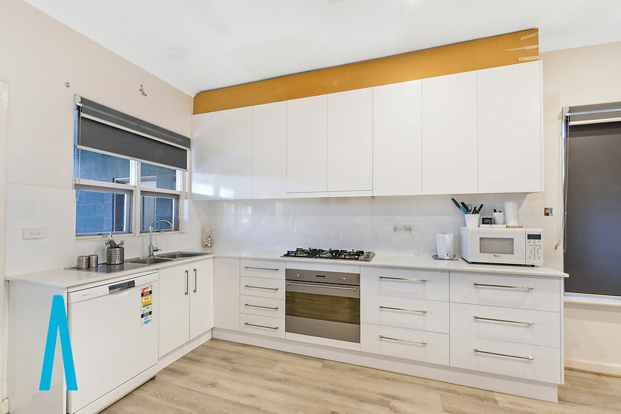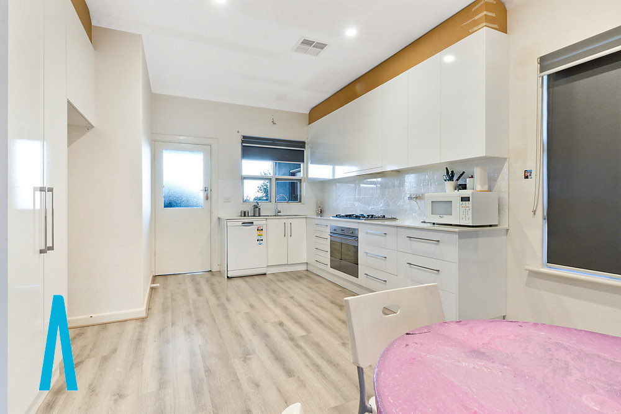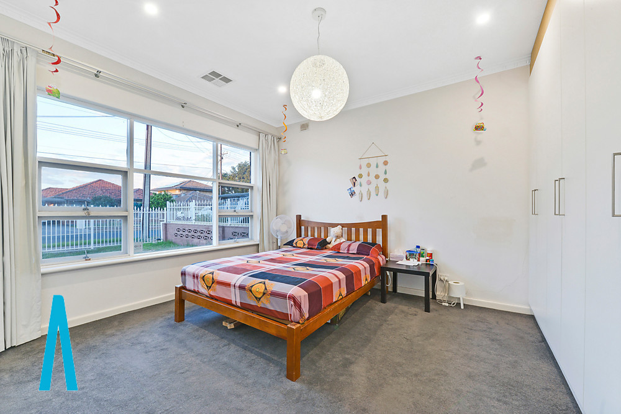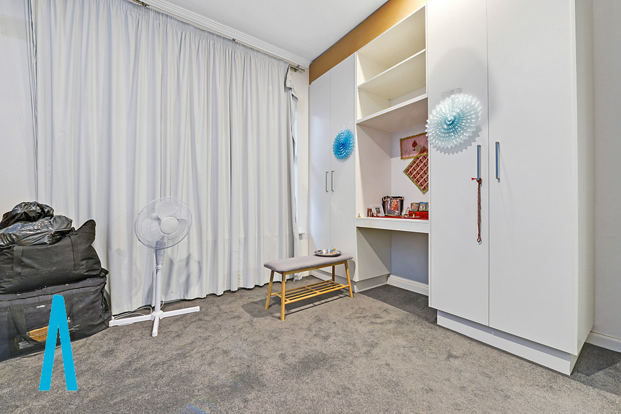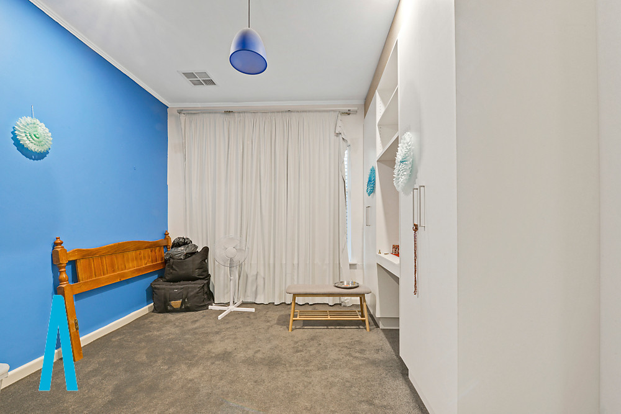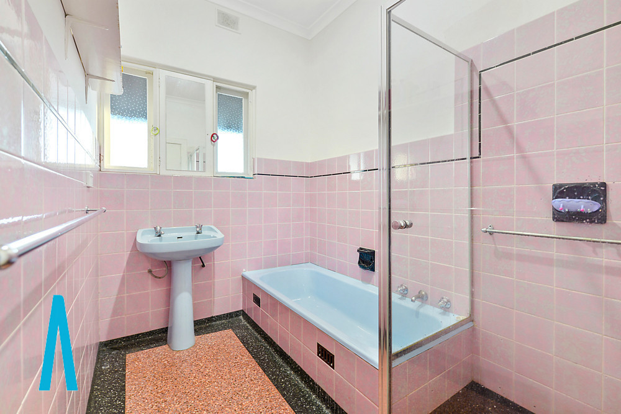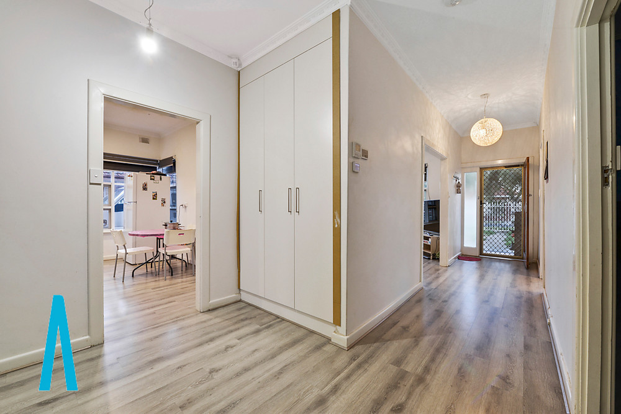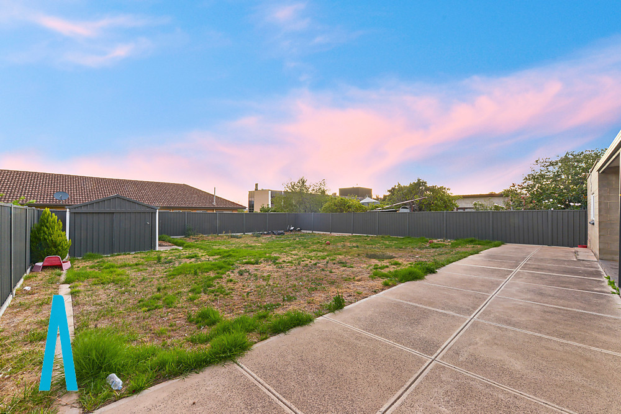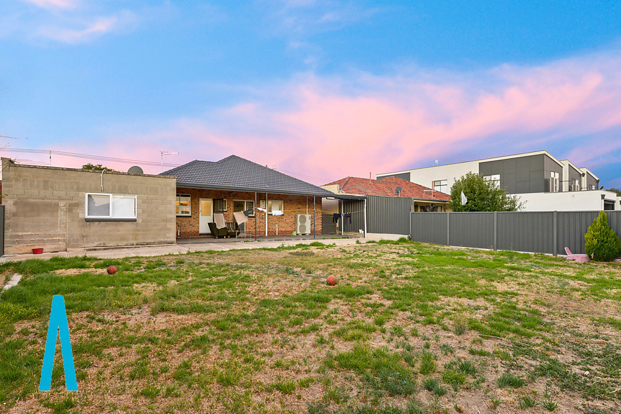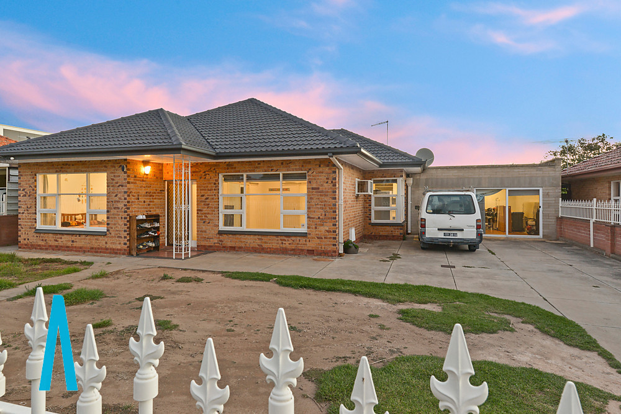14 Lennox Street CAMPBELLTOWN
Sold
Sold By
Deep Solanki
Sales Consultant
- Email: deep.solanki@alladelaide.com.au
- Mobile: 0426 697 852
- Landline: 08 8266 3100
Description
Auction Saturday 10th April @ 4.00 PM (Unless Sold Prior)
Home buyers, Renovators, Investors & Developers should all take note of this rare offering. Sited on a massive 800m² approx allotment, boasting a street frontage of approx 18.29m, and a depth of 42.9m approx, this solid brick home presents unique opportunity to complete the renovations and extend to create a fabulous family home or, purchase now, demolish and construct 2 or more brand-new homes.
The home is in good condition and features crisp floating floors, fresh neutral tones, LED downlights and 2.8m ceilings, flowing across a generous three-bedroom layout. A generous semi open plan living/dining/kitchen area provides a vibrant space for your everyday living.
The kitchen has been upgraded and now offers fresh modern cabinetry, tiled splashbacks, composite stone bench tops, double sink, generous pantry space and 5 burner gas stove. The adjacent living room offers a vibrant space, enhanced by abundant natural light.
Solid brick converted garage now offers a great space for your new man KF, games room or work from home office. Sliding door access to the driveway creates a stylish convenience while crisp floating floors provide the decor.
All 3 bedrooms feature built-in robes. The master offers floor to ceiling, wall-to-wall built ins, while bedrooms 2 and 3 both offer built-in robes and dressers.
A wide rear verandah officer spaces sit back relax and look over of the large lawn covered rear yard and 3m x 5m garden shed.
A generous wide driveway behind lock-up gates will provide secure off street parking for up to 4 cars, while ducted reverse cycle air-conditioning ensures a comfortable and constant year-round environment.
Live in, Rent out, Renovate, Extend or Demolish and Subdivide. The choices are plenty!
Briefly:
* Solid brick home on traditional large allotment
* Block size of 800m²
* Street frontage of Approx18.29m, depth of approx. 42.9m
* Potential to demolish and subdivide, or live in and extend
* Great opportunity for home buyers, investors and developers
* Crisp floating floors, fresh neutral tones, LED downlights and 2.8m ceilings
* Spacious eat in kitchen with upgraded cabinetry and appliances
* Bright living room with abundant natural light
* 3 spacious bedrooms, all with built-in robes and fresh quality carpets
* Original bathroom with terrazzo floor
* Walk-through laundry and adjacent separate toilet
* Large games room/studio with exterior sliding door
* Full width rear verandah overlooking large backyard
* 5m x 3m garden shed
* Wide driveway with ample room for 4 cars to be parked off street
* Double lock-up gates and high fencing to the street
* 2.8m ceilings
* Ducted reverse cycle air-conditioning
* Alarm system installed
Perfectly located close to all valuable amenities. Local schools include East Torrens Primary East Marden Primary, St Francis of Assisi School, Charles Campbell College and Paradise Primary School.
Centro Newton, Firle & Marden Shopping Centres are all the within the local area, while quality recreation and reserves are available at Charlesworth Park, ARC Campbelltown, Dennis Morrissey Park and The River Torrens & Fourth Creek Linear Reserves.
Particulars
-
 3 Bedroom
3 Bedroom
-
 1 Bathroom
1 Bathroom
-
 4 Carport
4 Carport
Features
- Air conditioning
- Alarm
RLA: 199467
