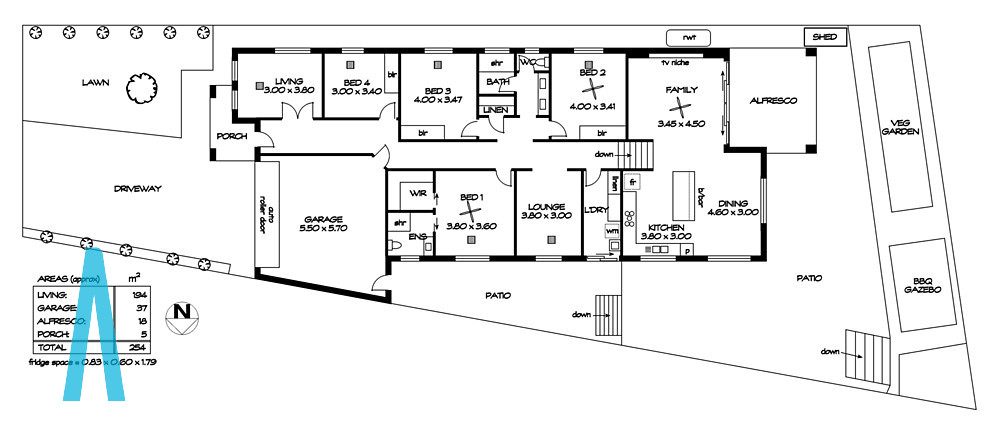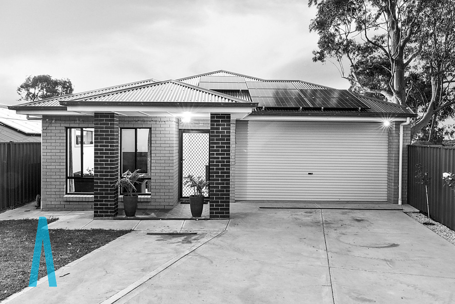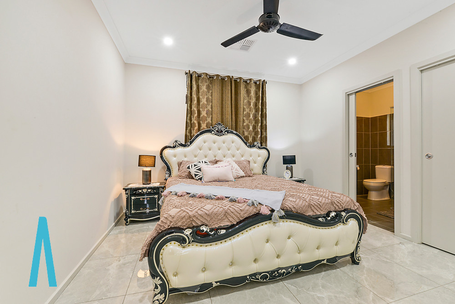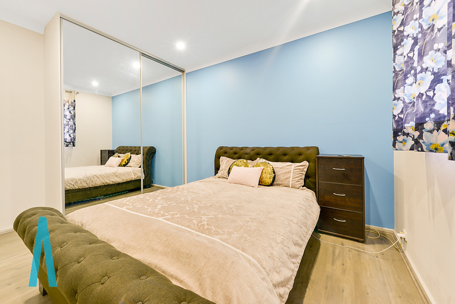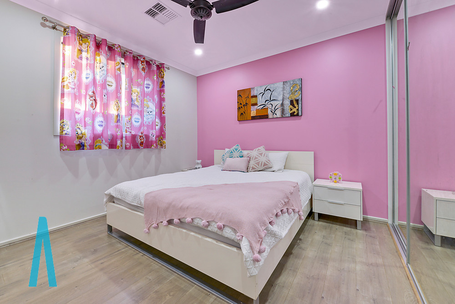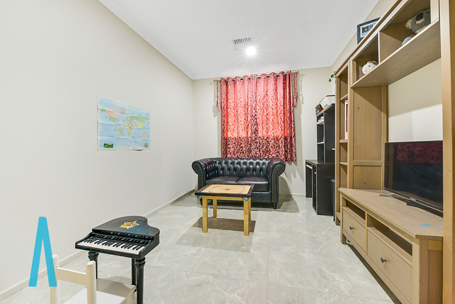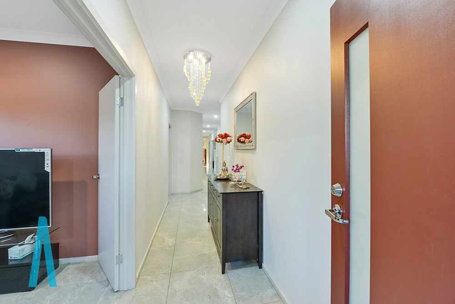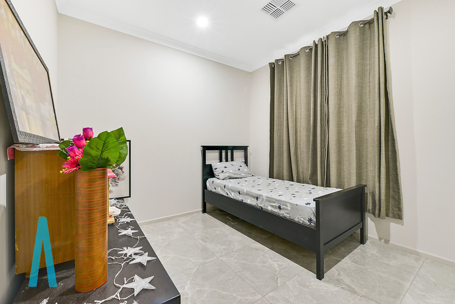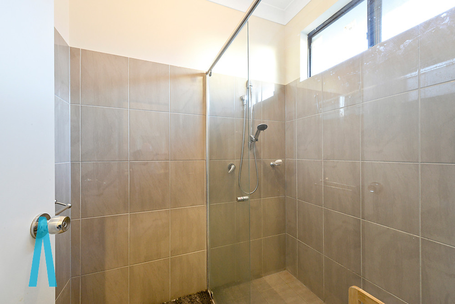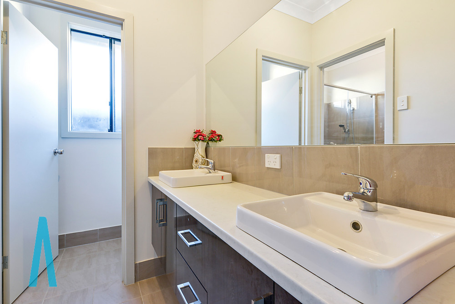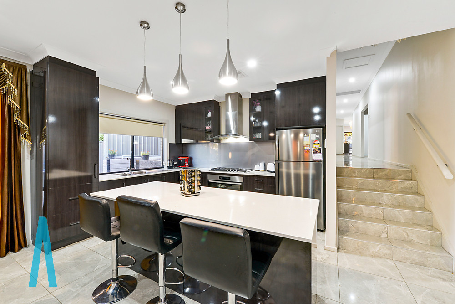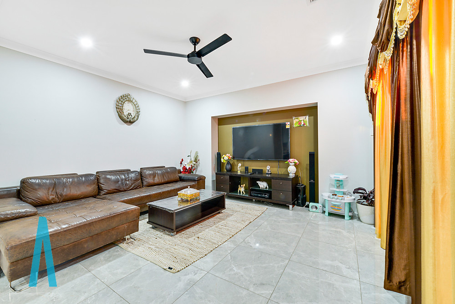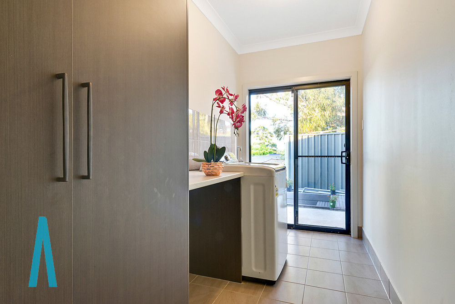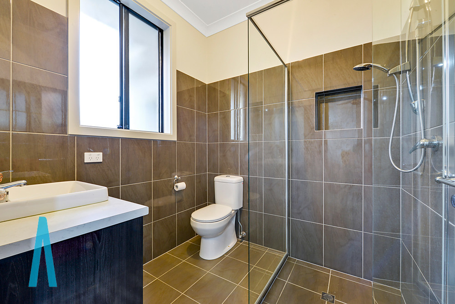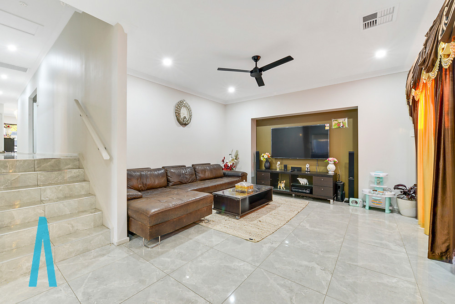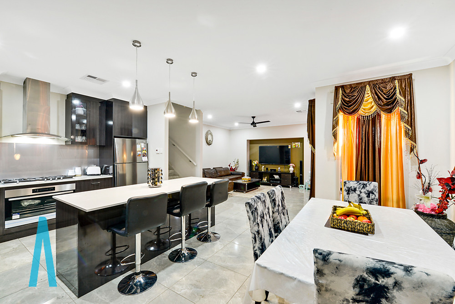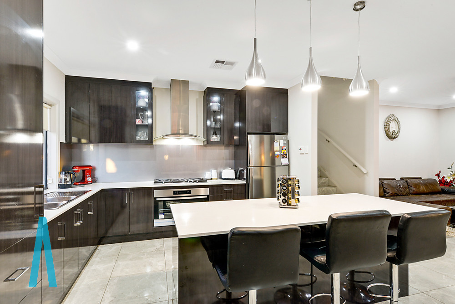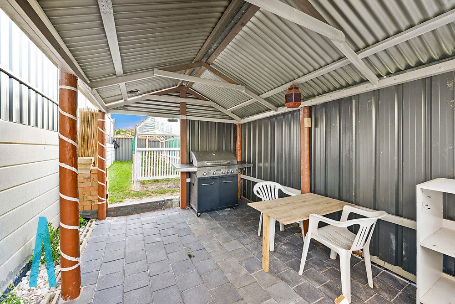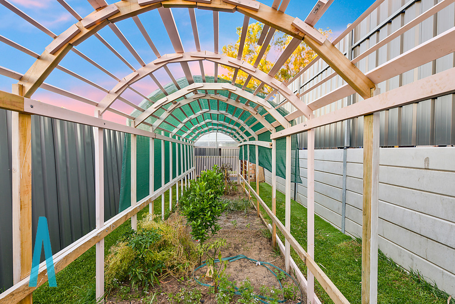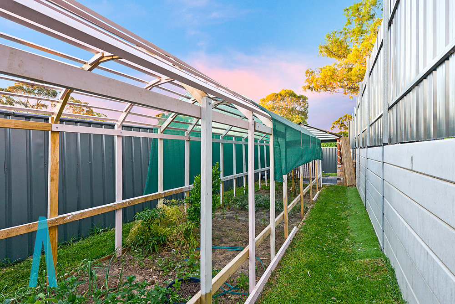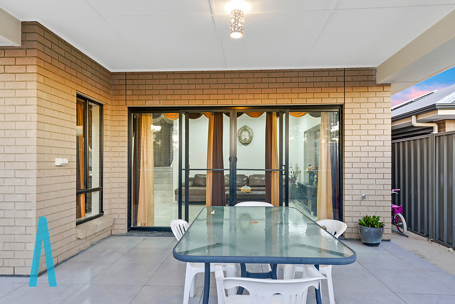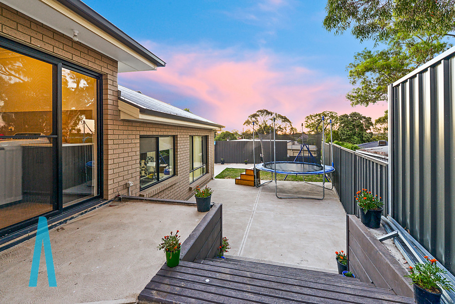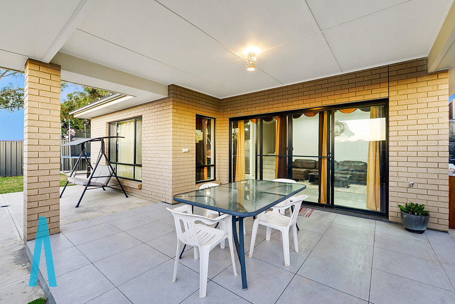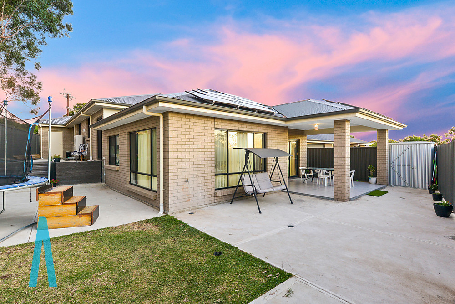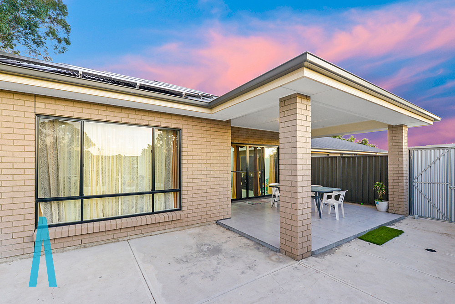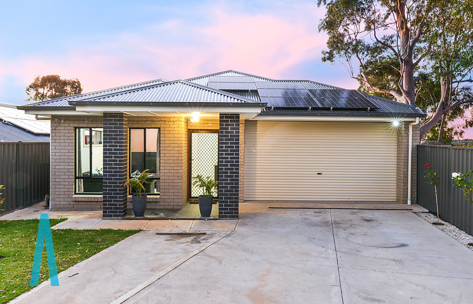14a Sunnyview Crescent RIDGEHAVEN
Sold
Auction
- 12th December 2020 - 04:30PM
Sold By
Deep Solanki
Sales Consultant
- Email: deep.solanki@alladelaide.com.au
- Mobile: 0426 697 852
- Landline: 08 8266 3100
Description
14A Sunnyview Crescent
Ridgehaven
Style, Space & Opulence
They say, don’t judge a book by its cover, and this is certainly the case with this Fairmont Homes, 2019 constructed family residence, set on a generous 588 m² allotment. A neat, tidy and modest street presence hides a delightful modern home where formal and casual living zones combine with generous alfresco entertaining and abundant yard space, all flowing across a 4 bedroom + study design, perfect for the larger busy family or a great opportunity for a wise investment.
Crisp 600mm x 600mm porcelain tiles and fresh neutral tones enhance the living spaces with a dignified radiance that typifies today’s modern architecture. Receive your guests in a formal lounge adjacent the entrance or relax in a central study, there are so many living space options.
For everyday casual relaxation enjoy the open plan design of a spacious dining and family room where a fabulous modern kitchen overlooks. Created by Supreme Kitchens, this boutique cooking environment boasts crisp timber look cabinetry, stainless steel appliances, composite stone bench tops, pendant lighting over an island breakfast bar, 900mm wide stove cooktop and plenty of storage and cupboard space.
A generous alfresco portico is constructed under the main roof and offers a relaxing space for your outdoor entertainment, complete with gas point. A large rear yard offers so much space for the kids to play plus there is a clever lower level barbecue gazebo and vegetable garden.
The home offers 4 spacious bedrooms, all with fresh porcelain tiles. The master bedroom boasts a ceiling fan, en-suite bathroom and walk-in robe. Bedrooms 2, 3 & 4 all provide built-in robes with bedroom 2 also offering a ceiling fan.
A clever 3 way bathroom with dual open vanities will accommodate both residents and guests while a spacious and bright walk-through laundry and a double garage with automatic roller door complete the utilities.
Ducted reverse cycle air-conditioning will ensure a comfortable year-round temperature while 19 solar panels deliver a delightful 6.5 kW of valuable energy.
Briefly:
* Stylish and spacious, Fairmont homes 2019 constructed, family residence
* 4 spacious bedrooms, + study, +2 living areas
* Formal lounge adjacent entrance
* Central study/playroom
* Open plan family/dining with stunning modern kitchen overlooking
* Kitchen boasting crisp timber look cabinetry, stainless steel appliances, composite stone bench tops, pendant lighting over an island breakfast bar, 900mm wide stove cooktop and ample cupboard space
* Family room with TV niche
* Tiled alfresco portico with gas point
* Generous, fully fenced and retained allotment
* Large paved patio, great for children to play
* Lower level barbecue gazebo and vegetable garden
* All for bedrooms of generous proportion, all with porcelain tiles
* Master bedroom with ceiling fan, walk in robe and ensuite bathroom
* Bedroom 2 with ceiling fan and built-in robe
* Bedrooms 3 & 4 with built-in robes
* Clever 3 way bathroom with dual vanities and separate shower room
* Walk-through laundry with exterior access door
* Double garage with auto roller door
* Ducted reverse cycle air-conditioning throughout
* 19 solar panels delivering 6.5 kW
Conveniently located in a quiet street and nestled in amongst other quality homes. Ridgehaven, St Agnes and Redwood Park Primary Schools are within easy reach as is Modbury High and TAFE SA Tea Tree Gully.
The St Agnes Recreation Area and Modbury Sports and Community Club are both just down the road, along with Ashley Avenue Dog Park.
St Agnes Shopping Centre is a short walk away, perfect for your weekly groceries and daily requirements, while Westfield Tea Tree Plaza is in easy reach for your designer goods and express transport to the city.
Particulars
-
 4 Bedroom
4 Bedroom
-
 2 Bathroom
2 Bathroom
-
 2 Garage
2 Garage
Features
- Air conditioning
- Alarm
RLA: 199467
