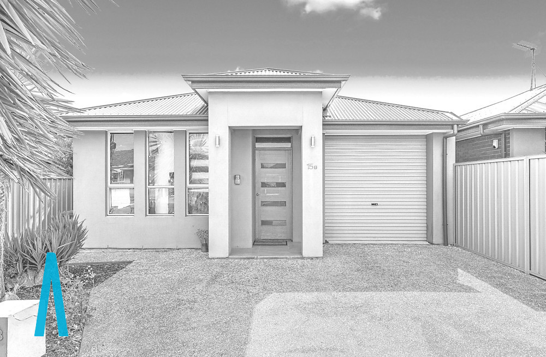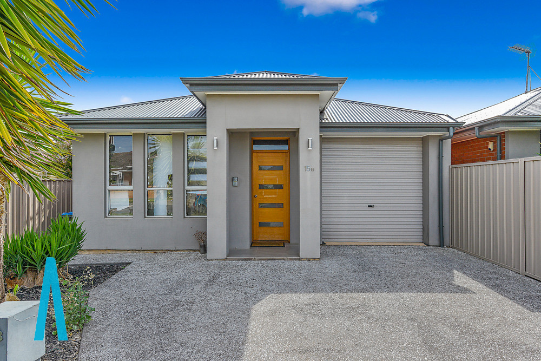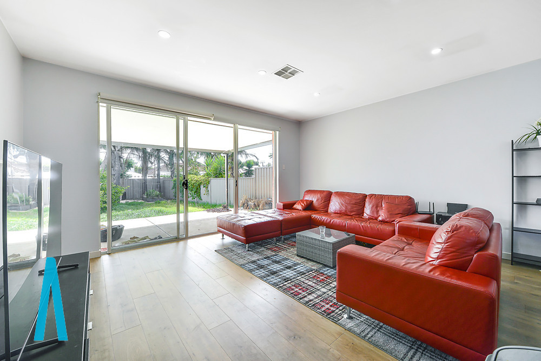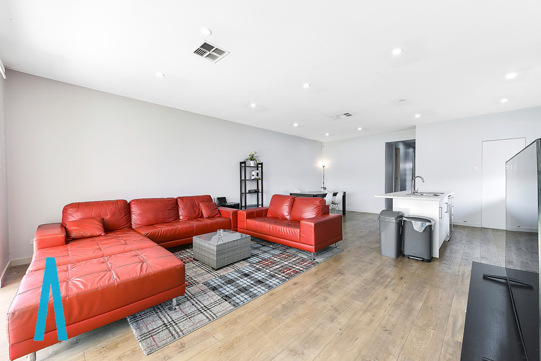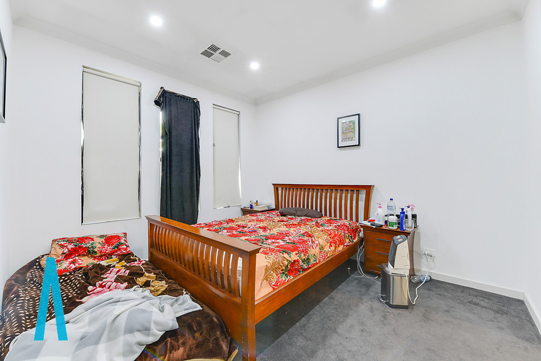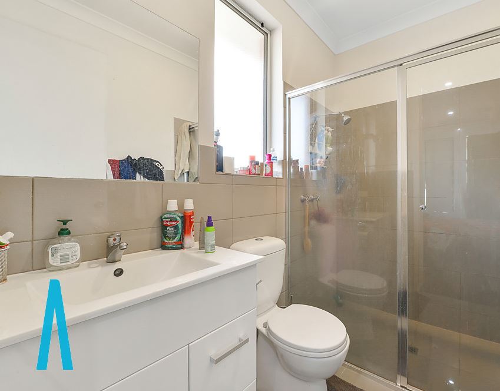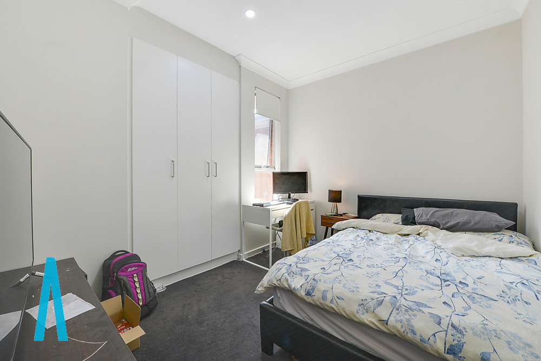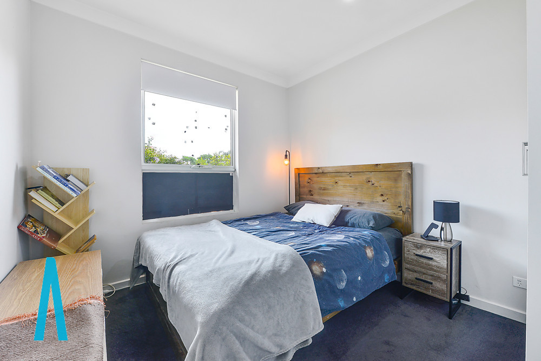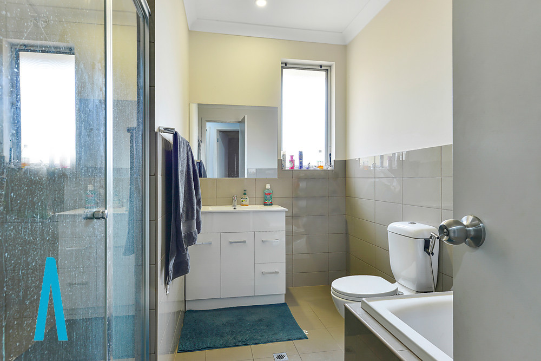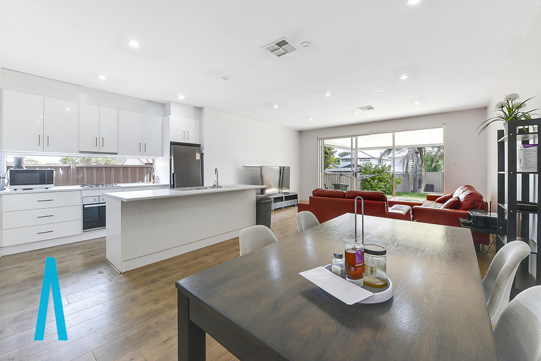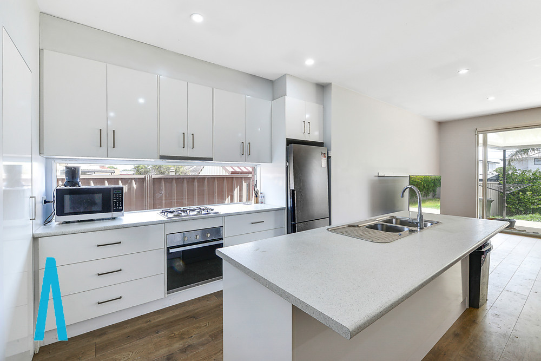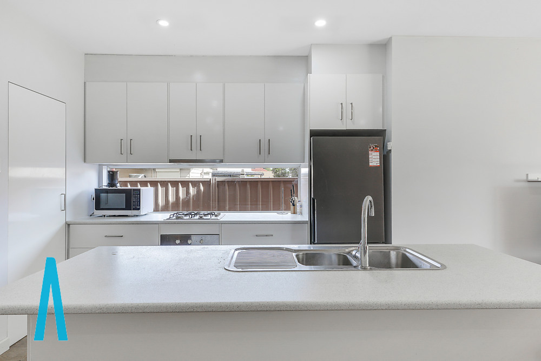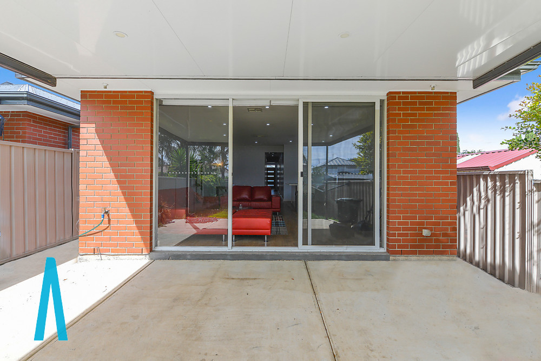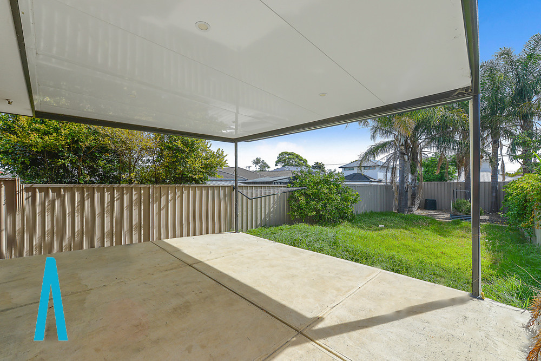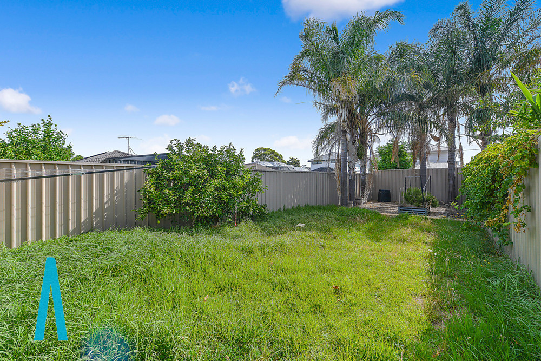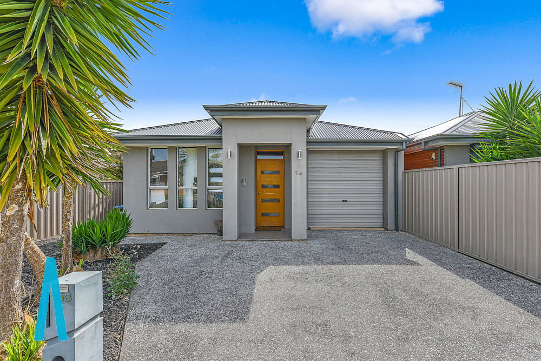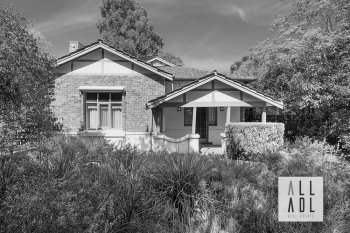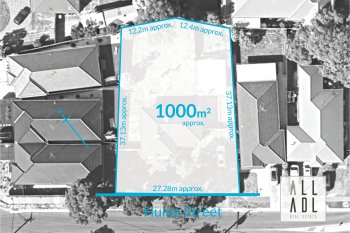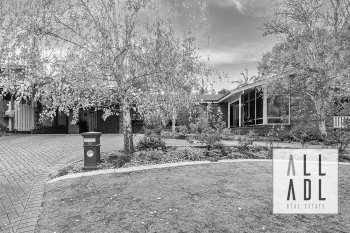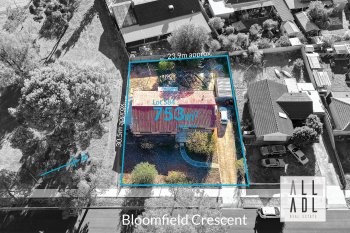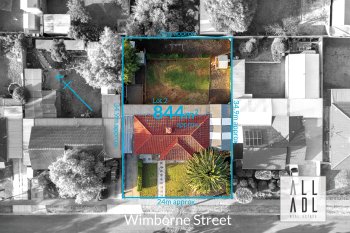15B Tennyson Street CLEARVIEW
Sold
Description
Delightfully nestled on a generous 374m² allotment, in a great location just a short walk to St Albans Sporting & Recreation Reserve, this 2014 constructed three-bedroom home will provide the perfect living environment for the younger active family, a great downscale for recent retirees of perfect investment opportunity for wise entrepreneurs. Sleek floating floors, fresh neutral tones, square set ceilings and LED downlights create a sophisticated, contemporary ambience that flows effortlessly throughout the open plan design. Relax in a spacious combined family/dining room where a refreshing modern kitchen is seamlessly integrated. Ducted reverse cycle air-conditioning will ensure your year-round comfort. An
Stay in touch with friends and family as you cook in comfort in this wonderful kitchen featuring walk-in pantry, window splash backs, stainless steel appliances, crisp white cabinetry, double sink, stone look bench tops and Island breakfast bar.
Step outdoors and entertain alfresco style under a large verandah covered patio, overlooking a generous lawn covered rear yard with there’s plenty of room for kids and pets.
All 3 bedrooms are generously proportioned, all double bed capable and all with fresh quality carpets. The master bedroom features an ensuite bathroom and walk-in robe. Bedrooms 2 & 3 both feature built-in robes. A bright main bathroom with white shower alcove and deep relaxing bath will easily cater for those busy school and work mornings while a walk-through laundry with exterior access completes the interior.
A single garage with auto roller door will provide secure accommodation for the family cars, and there is ample room for additional parking off-street in the driveway.
The perfect start-up, ideal investment or dynamic downscale.
Briefly:
* 2014 constructed courtyard home on generous 374m² allotment
* Sleek floating floors, fresh neutral tones, square set ceilings and LED downlights
* Large open plan family/dining room with integrated modern kitchen
* Kitchen features walk-in pantry, window splash backs, stainless steel appliances, crisp white cabinetry, double sink, stone look bench tops and Island breakfast bar
* Sliding glass doors offers seamless access from indoor to outdoor living
* Generous verandah covered alfresco entertaining patio with LED downlights
* Spacious lawn covered backyard with ample room for kids and pets
* Ducted reverse cycle air-conditioning
* 3 generous bedrooms, all with quality carpets
* Bedroom 1 with walk-in robe and ensuite bathroom
* Bedrooms 2 & 3 with built-in robes
* Bright main bathroom with wide shower alcove and deep relaxing bath
* Walk-through laundry with exterior access
* Single garage with auto roller door and internal access to the home
* Ample off-street parking in a wide driveway
* The perfect start-up, ideal investment or dynamic downscale
Located in the heart of Clearview, close to local parks, reserves & recreational community open spaces. Enfield Memorial Park is just around the corner and St Albans Sporting & Recreation Reserve is just up the road. Weekly shopping can be done at Northpark Shopping Centre, The Churchill Centre, Northgate or Gillies Plains Shopping Centre. Public transport is a short walk to Hampstead Road. A great opportunity to secure a contemporary family home, ready to move in and enjoy.
Local unzoned primary schools include Enfield Primary, Northfield Primary, Blair Athol North School, Hampstead Primary and Prospect North Primary. The zoned secondary school is Roma Mitchell Secondary College. Local private schooling can be found nearby at St Gabriel’s, Our Lady of the Sacred Heart, St Martin’s and St Pauls College.
Zoning information is obtained from www.education.sa.gov.au Purchasers are responsible for ensuring by independent verification its accuracy, currency or completeness
Particulars
-
 3 Bedroom
3 Bedroom
-
 2 Bathroom
2 Bathroom
-
 1 Garage
1 Garage
Features
- Air conditioning
- Alarm
RLA: 339 265

