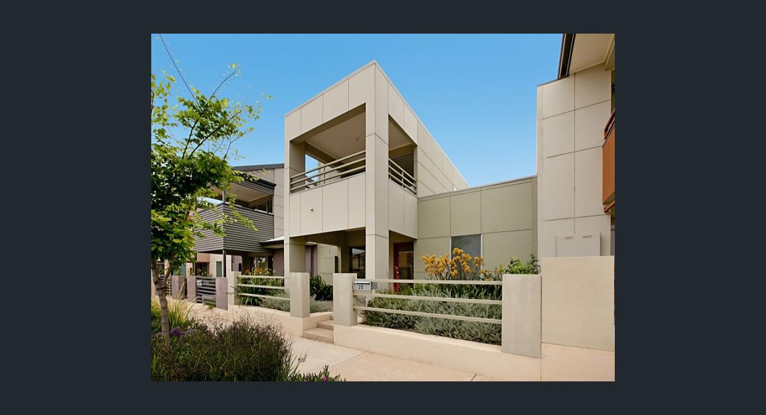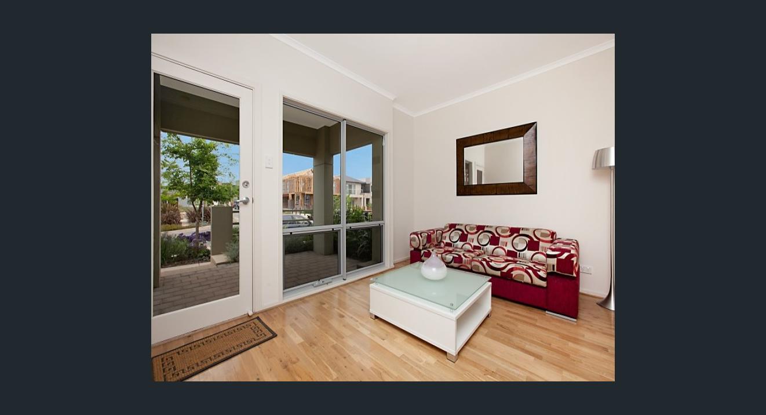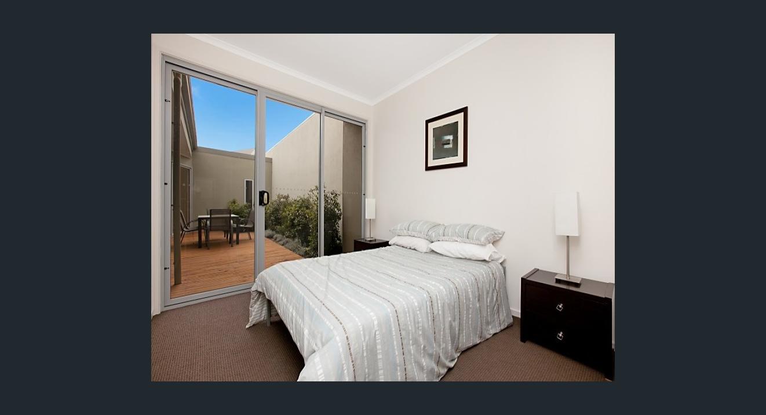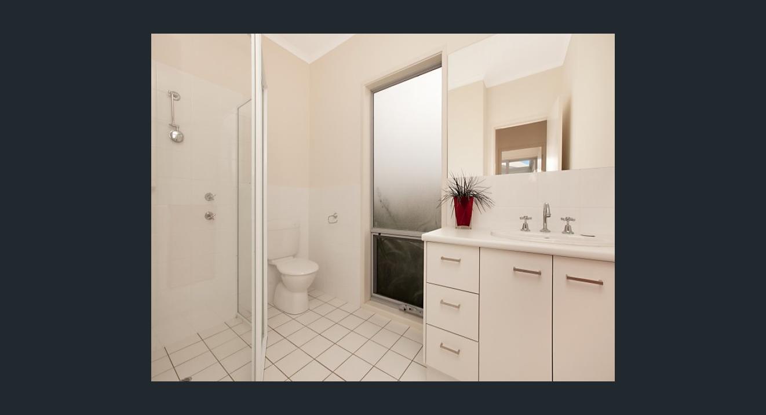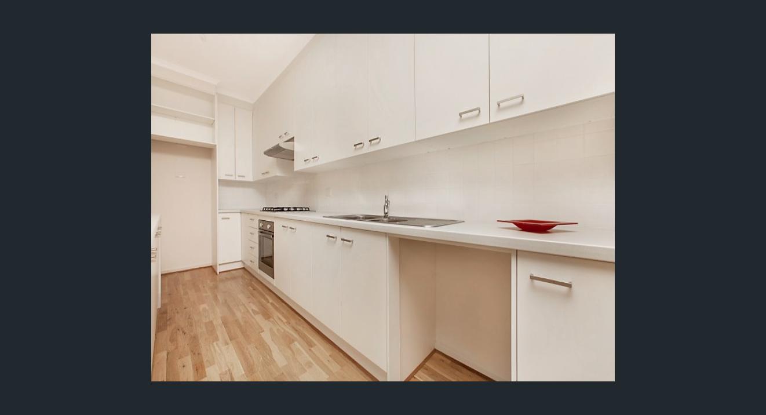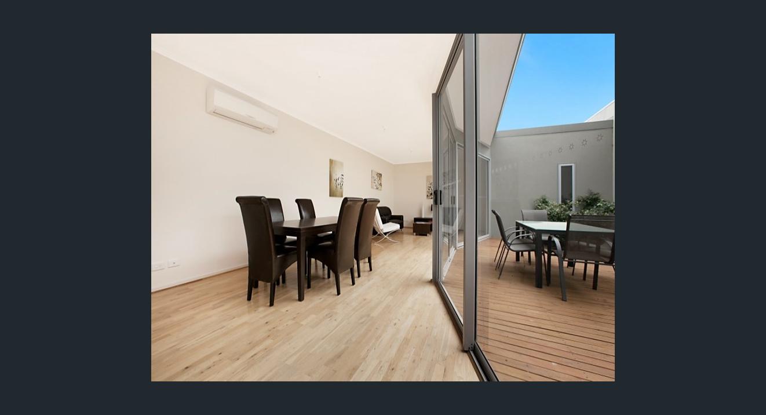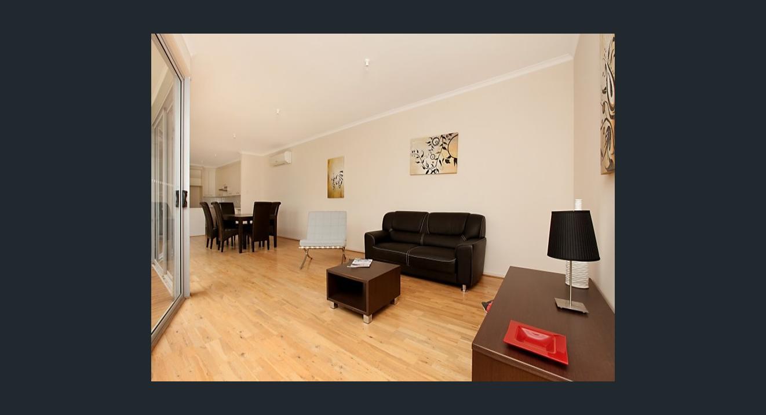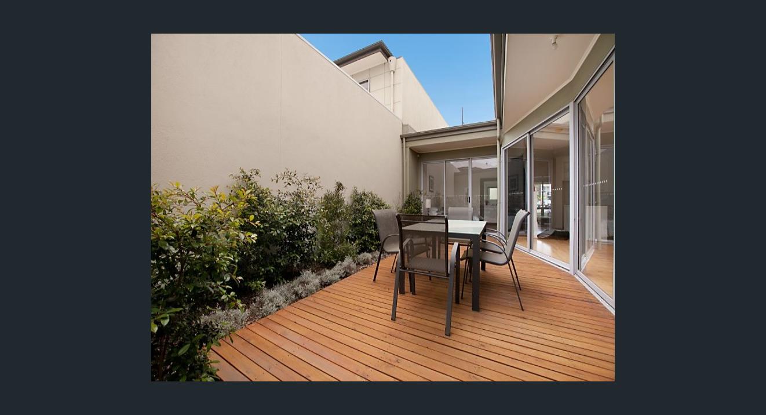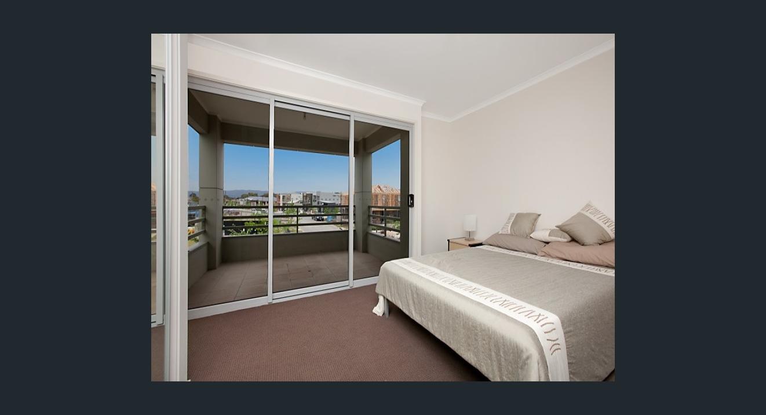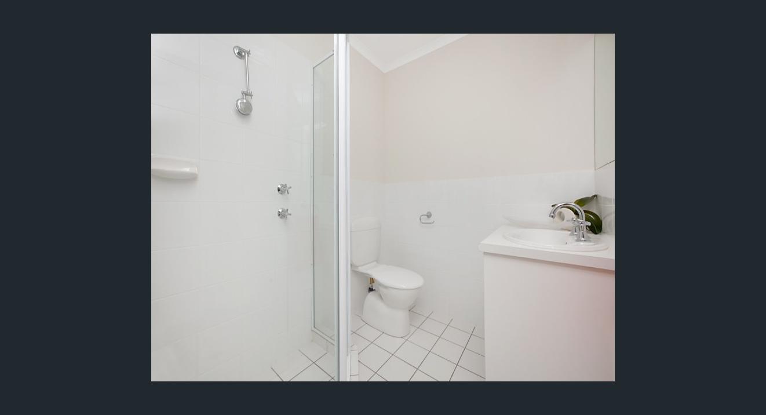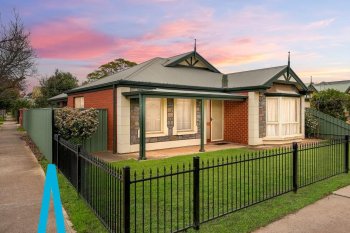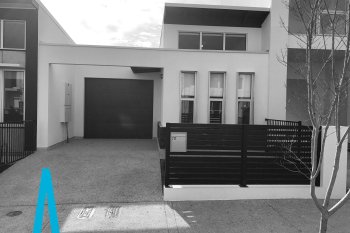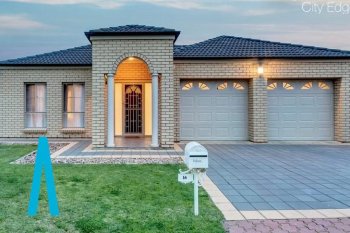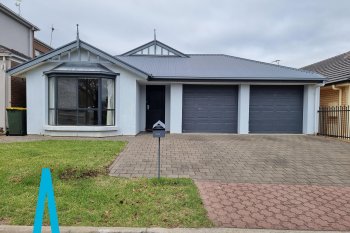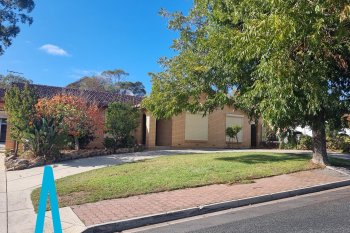20 City View Boulevard Lightsview
Leased
Description
**Sorry No Pets**
A large tiled undercover porch leads into the front reception room which can be useful as a study or formal lounge.
Timber floating floors flow seamlessly through to the big open plan living space at the rear which is comprised of a modern white kitchen, dining area and family room.
The kitchen boasts plenty of cupboards and overheads to the ceiling, a feature island bench and fridge cavity. It is equipped with stainless steel double sink and mixer tap, Chef stainless steel gas cook top and under bench oven and a Westinghouse stainless steel range hood.
Filled with plenty of natural light from the north facing curved wall of windows and sliding doors which open out to a charming private courtyard area complete with timber decking and landscaped garden. The perfect setting to entertain guests and enjoy the sun.
Also on the ground level is a private master suite with glass sliding door that open out to the courtyard. It also features a walk in robe fitted with mirrored sliding doors and drawers, plus an ensuite bathroom/guest powder room with shower, vanity and toilet.
At the rear of the residence is a separate laundry room with trough which has access direct into the secure double garage with remote control panel lift door. A paved walkway and utility area next to the garage provides space for bins and there is a secure locking gate for pedestrian access.
The staircase and landing is carpeted as well as the upstairs bedrooms. The front facing bedroom has a mirrored built in robe and a tiled balcony with hills and city views. The rear bedroom also has a built in robe plus a split system air conditioner.
A central bathroom is comprised of a shower, vanity and toilet and also has a skylight fitted.
Overview
– Open plan kitchen, dining and family
– Gorgeous white kitchen with island bench
– Quality stainless steel appliances
– Formal lounge/reception room
– 3 Bedrooms
– Private ground floor master suite with WIR and bathroom
– Upstairs two bedrooms with built in robes
– Timber floating floors throughout downstairs living areas
– Upstairs bathroom with shower, vanity and toilet
– Family room with unique stunning curved glass windows
– North facing aspect with private courtyard and decking area
– Separate laundry room with trough
– Double secure garage with remote panel lift door
– Paved utility area with secure locking gate
– Split system air conditioners to family and bedroom 3
– Dux solar hot water system
– Large tiled undercover porch entrance
– Close to shopping centres, walking trails and transport
– Close to CBD
Particulars
-
 3 Bedroom
3 Bedroom
-
 2 Bathroom
2 Bathroom
-
 2 Garage
2 Garage
Features
- Air conditioning
RLA: 339 265

