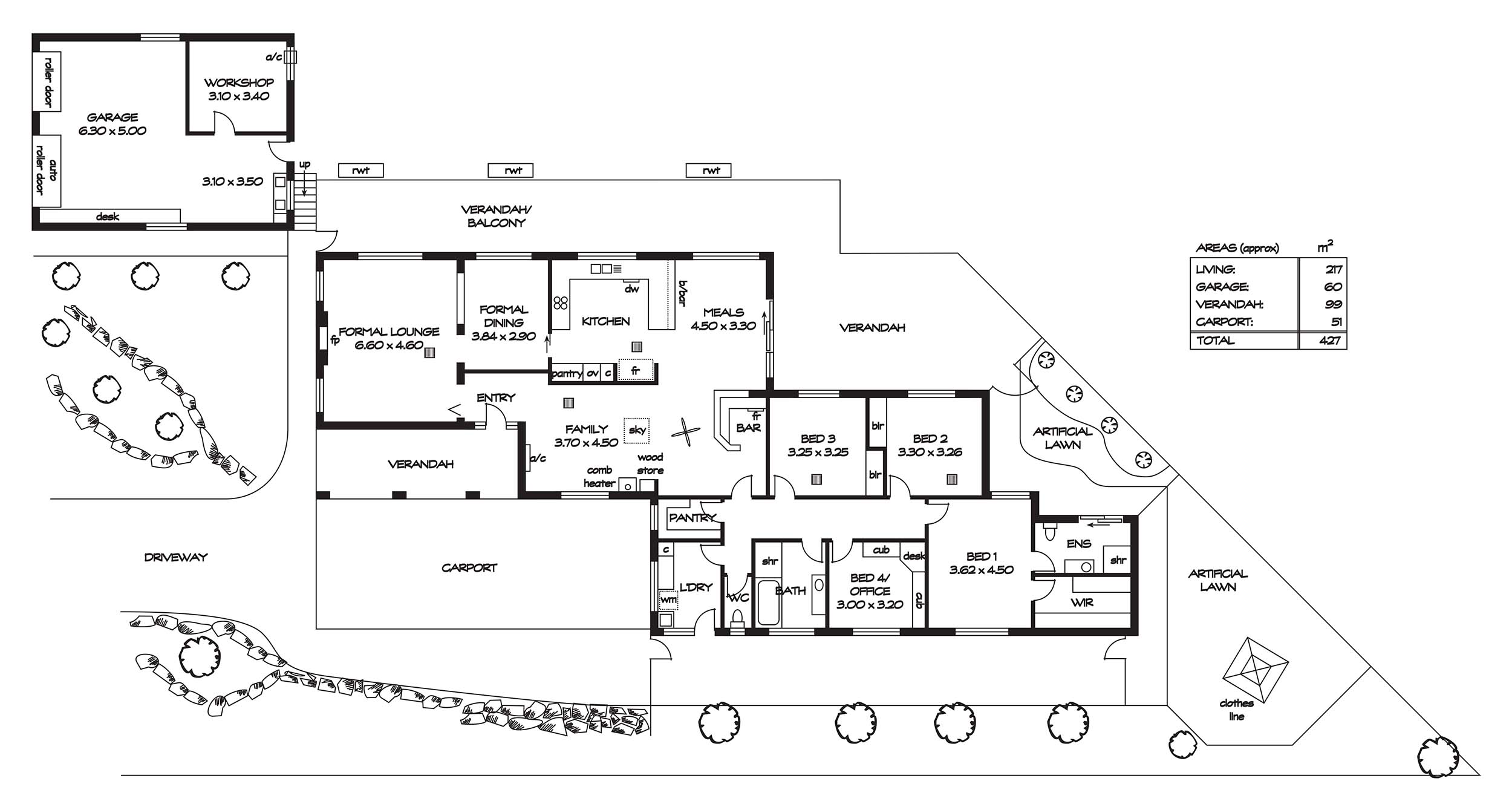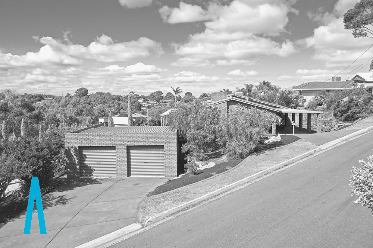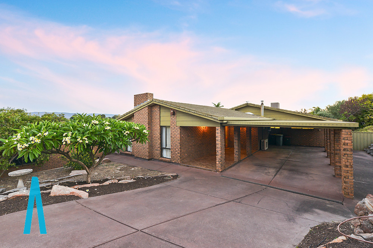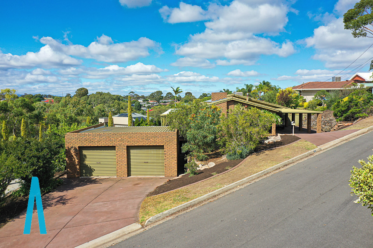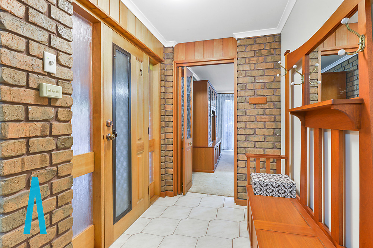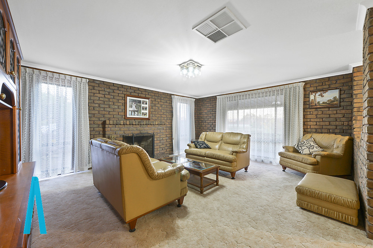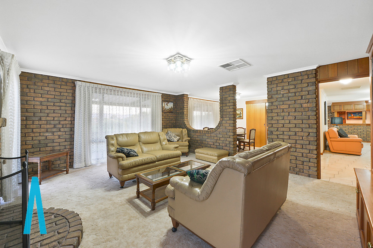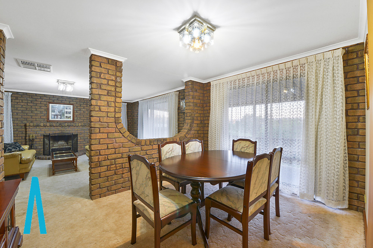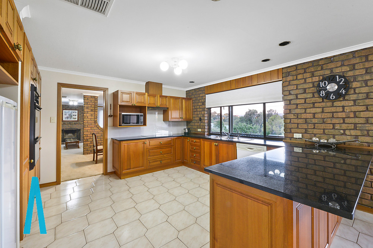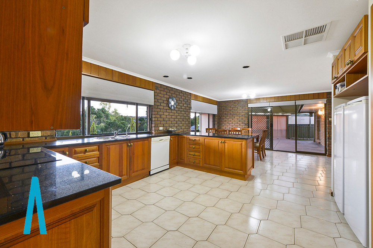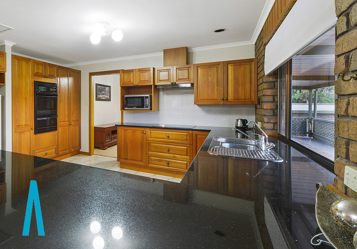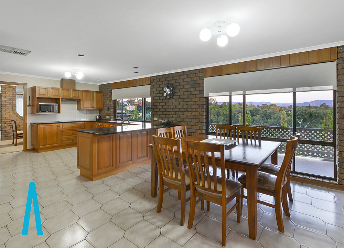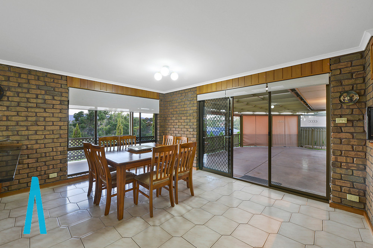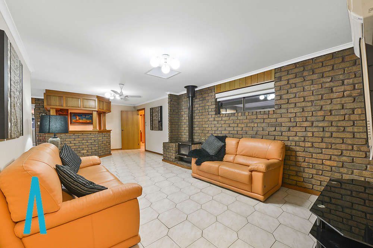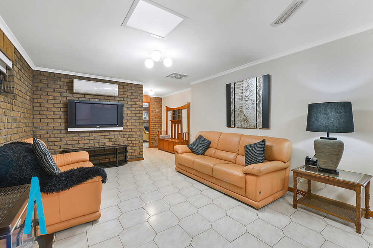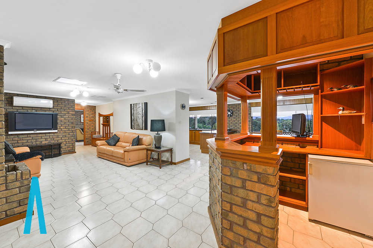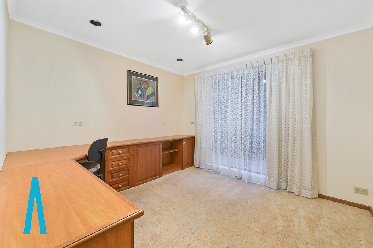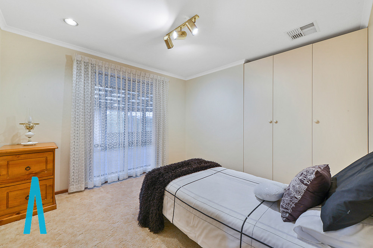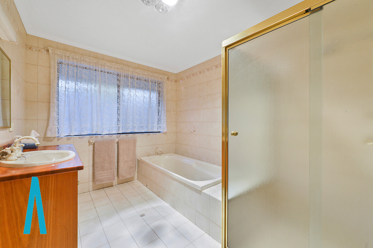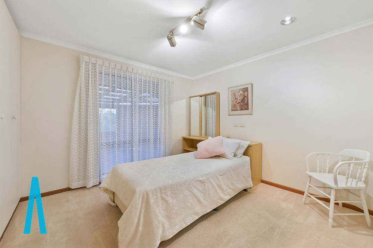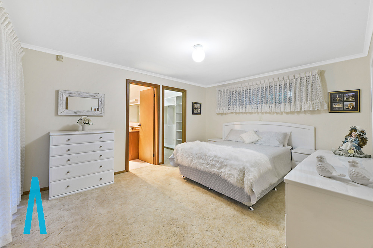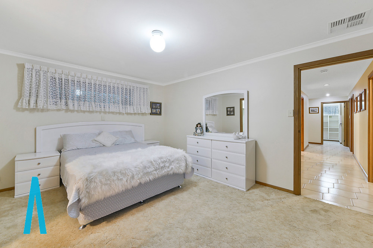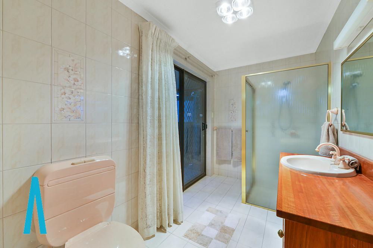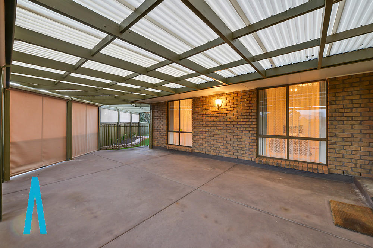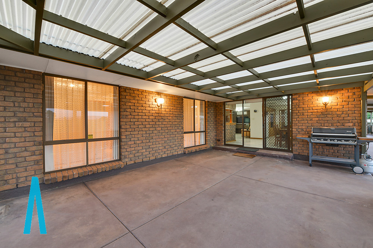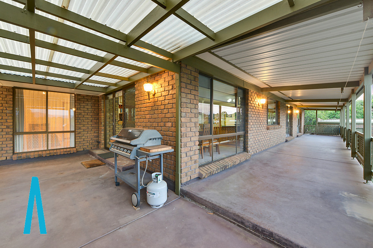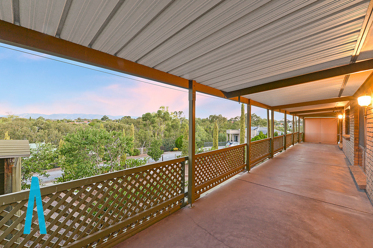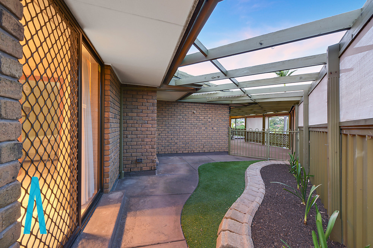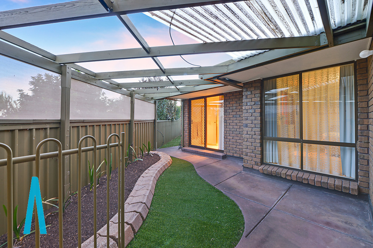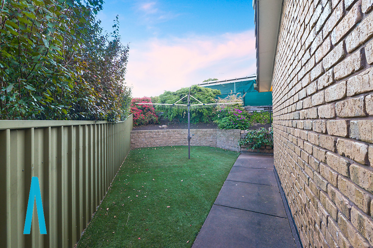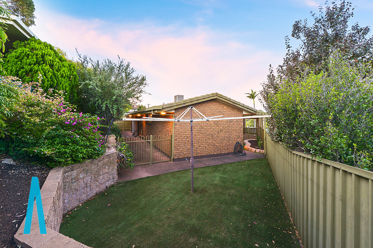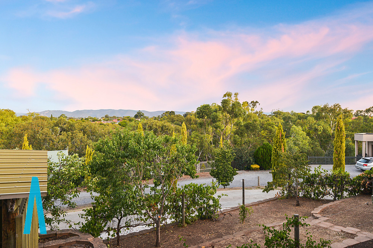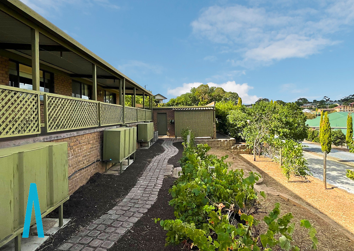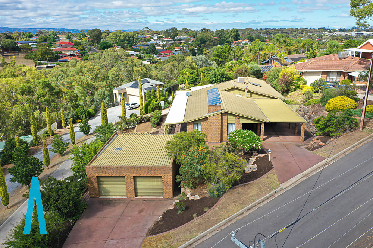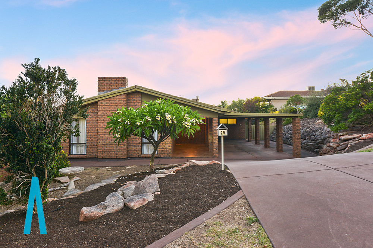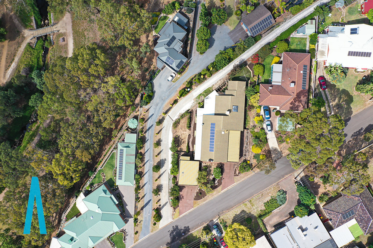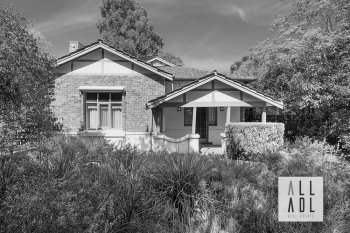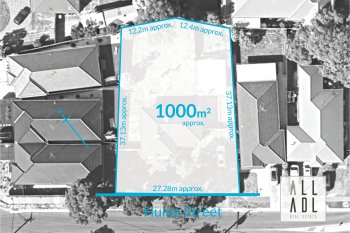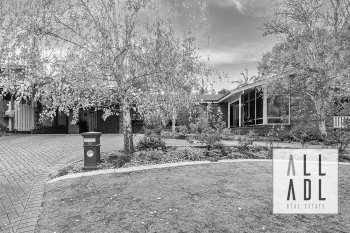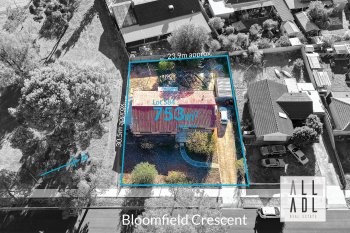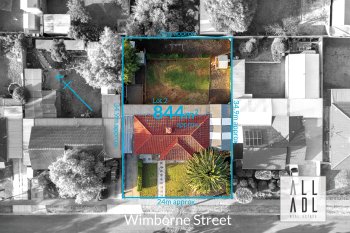25 YORK STREET VALLEY VIEW
Sold
Auction
- 2nd April 2022 - 10:00AM
Sold By
Shane Illman
Sales Manager
- Email: shane.illman@alladelaide.com.au
- Mobile: 0401 711 981
- Landline: 08 8266 3100
Magosia Waskowski
Sales Consultant
- Email: magosia@alladelaide.com.au
- Mobile: 0405 436 106
- Landline: 08 8266 3100
Description
Constructed in 1989 and nestled on a fabulous allotment of 1027m² approx, this sensational family home boasts 4 generous bedrooms, formal and casual living and extensive garage space across an expansive layout that will appeal to the larger active family.
Enjoy formal and casual entertaining in a clever layout where central kitchen provides service to both the zones. Fresh neutral tones, stunning face brick and open fireplace provide the ambience to the formal areas while sleek tiled floors and ample natural light enhance the casual areas.
Relax and enjoy the stunning hills views that fill the eastern windows or relax outdoors on a massive balcony verandah and soak up the sensational sight of the sweeping lofty ranges. For everyday casual living there’s so much space with a combined family/kitchen/meals. A traditional built-in bar offers service to the casual zone.
A stunning solid timber kitchen offers composite stone bench tops, wide breakfast bar, double sink with filtered water, tiled splashback’s and heaps of cupboard space.
All 4 bedrooms are of good proportion with the master suite featuring a walk-in robe and ensuite bathroom. Bedrooms 2 and 3 both offer built-in robes. Bedroom 4 or home office is fully equipped with built-in cabinetry.
Extensive garaging includes a two-car tandem carport for your everyday vehicles and an solid brick double garage with workroom and lock-up roller door is. Dual driveways is an added bonus along with terraced gardens and plenty of rainwater tanks.
A delightful, expansive residence that will appeal to the larger family.
Briefly:
* Expansive family home on generous 1027m² approx allotment
* Frontage 34.22m approx
* Stunning easterly hills views to the Lofty Ranges
* Formal lounge with open fireplace and adjacent formal dining
* Exquisite face brick features with neutral upgrades
* Combined kitchen/meals with tiled floor
* Large family room with built-in bar and combustion heater
* 4 generous bedrooms, or 3+ home office
* Master bedroom with ensuite bathroom and walk-in robe
* Bedrooms 2 & 3 with built-in robes
* Spacious main bathroom with separate bath and shower
* Separate toilet and traditional laundry
* Walk-in linen cupboard
* Ducted evaporative and Split system air-conditioning
* Expansive verandah/balcony with uninterrupted hills views
* Two-car tandem carport for everyday vehicles
* Lock-up solid brick double garage with roller doors and workroom
* 10 solar panels for reduced energy bills
* Dual access driveways
* Alarm system installed
* Quality soft furnishings
* Tiered gardens
The Dry Creek Linear Park Wetlands and Founders Reserve are just around the corner, making ideal places for your daily exercise or a casual stroll.
The O’bahn Busway is close by for quality public transport to the city, and bus routes on both Wright and Nelson Roads are within walking distance.
Tea Tree Plaza will provide world class shopping facilities for your designer and specialty shopping and Ingle Farm or Valley View Shopping Centres will cater for your weekly grocery shopping.
Nearby unzoned primary schools include Ingle Farm & Para Vista Primary, Modbury West School & Wandana Primary School. The zoned high school is Valley View Secondary School. Nearby quality private schools include Prescott Primary, Good Shepherd Lutheran School, St Pauls College & Burc College.
Zoning information is obtained from www.education.sa.gov.au Purchasers are responsible for ensuring by independent verification its accuracy, currency or completeness.
*RECENTS SALES FOR VALLEY VIEW WILL BE AT ALL OPENS*
Bought to you by your local real estate agents Shane Illman and Magosia Waskowski.
Particulars
-
 4 Bedroom
4 Bedroom
-
 2 Bathroom
2 Bathroom
-
 2 Garage
2 Garage
-
 2 Carport
2 Carport
Features
- Air conditioning
- Alarm
RLA: 339 265
