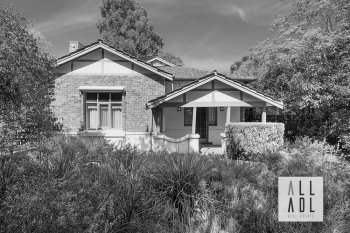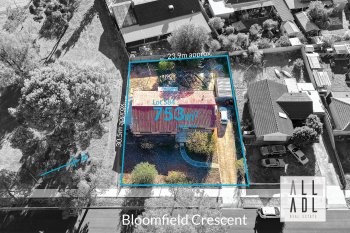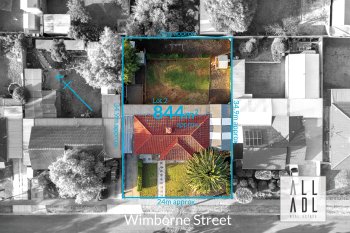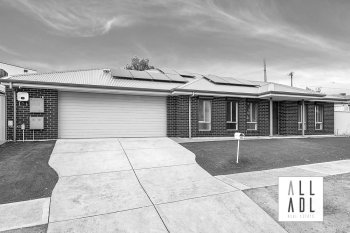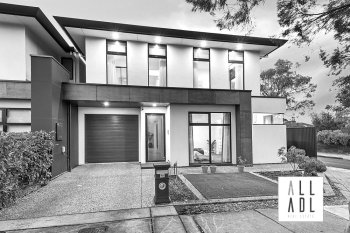25A Mercedes Drive HOLDEN HILL
Sold on 30th Jul 2015
Sold By
Paul Bateman
Principal - Sales
- Email: paul.bateman@alladelaide.com.au
- Mobile: 0422 936 645
- Landline: 08 8266 3100
Description
A towering street presence greets us upon arrival with this huge, double storey red brick, colonial style fronted family home with dual driveway access, it certainly is an appealing design. Walk through the front door, to be greeted with a luxurious entrance hall and a sweeping stairwell, just a taste of what is to come.
Porcelain tiles guide us past a study / home office, the perfect place to conduct ones affairs and conveniently located near the entry. Just beyond the bold entrance statement are the formal rooms. Situated each side of the stairwell are the formal lounge and dining areas, the grand stairwell provides an opulent backdrop for the formal rooms creating a luxurious formal environment for your entertaining. A guest powder room provides the required amenities and from here the home opens its casual living areas.
A cleverly designed doorway leads from the formal dining direct to the kitchen, situated in its own corner niche and overlooking a massive casual lounge / meals area with full views of the outdoor areas. This spacious chef’s kitchen with stainless steel appliances and corner pantry is the perfect place to prepare meals.
Sliding glass doors lead outside to a covered entertaining pergola, perfect for entertaining and overlooking the swimming pool with its sensational decked surrounds and planting. A garden shed completes the exterior.
Upstairs gives us 4 full size bedrooms and a parents retreat / nursery. A second living / study area caters for bedrooms 2, 3 and 4 as does a full size bathroom with separate toilet. The master bedroom is a resort style suite complete with its own kitchen and a nursery room adjacent. A massive ensuite bathroom with spa bath completes this area totalling some 80sqm.
Features:
* Tiled grand entrance hall with ornate stairwell
* Formal lounge and formal dining
* Home office / study
* Double garage with automatic panel lift door
* Dual driveways with off street parking for up to 4 vehicles
* Massive kitchen with stainless steel appliances and corner pantry
* Huge open plan casual living / meals room
* Guest powder room
* Separate laundry with external access
* Large outdoor entertaining pergola
* Swimming pool with deck surround
* 4 double bedrooms, all with built-in robes
* Master bedroom with kitchen, ensuite bathroom and nursery room
* Ensuite with spa bath and double vanity
* Parents retreat / nursery with built-in robe
* Upstairs living / study area
* Ducted reverse cycle air conditioning throughout the home
* Instant gas hot water service
Located in a quiet street with nearby access to local parks and reserves. Bentley Reserve Dog Playground is just around the corner and George Crawford Reserve is down the street. Woolworths Gilles Plains is just up the road. Local schools include Dernancourt Primary School and Windsor Gardens Secondary College. TAFE SA Gilles Plains Campus is easily reachable as is St Pauls College, and public transport to the city and beyond is just around the corner.
Quality homes on a grand scale such as this are rare indeed, register your interest and attend an open inspection at your earliest convenience.
Particulars
-
 5 Bedroom
5 Bedroom
-
 2 Bathroom
2 Bathroom
-
 2 Garage
2 Garage
Features
- Air conditioning
- Pool
RLA: 339 265



