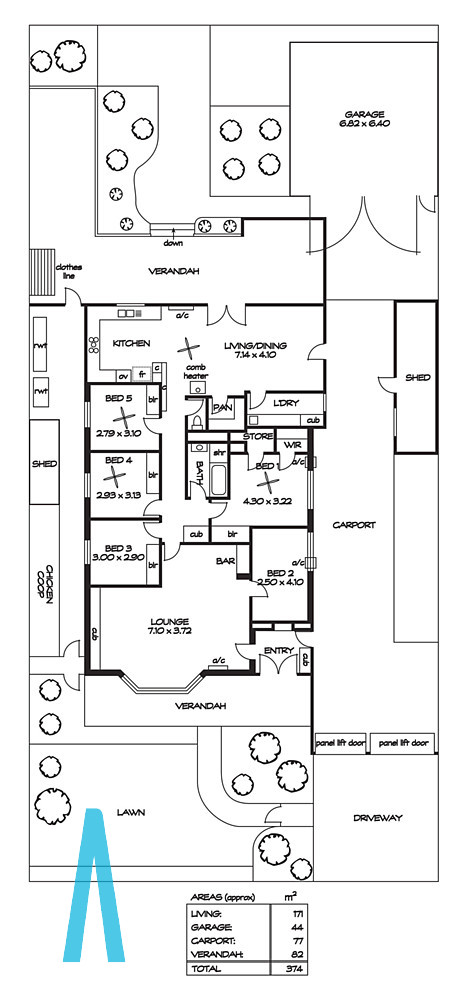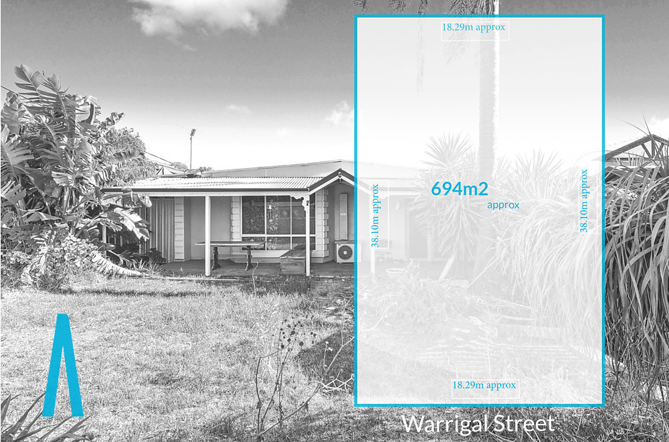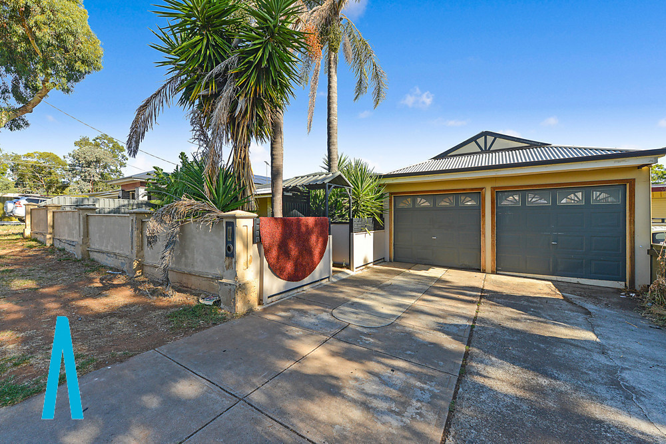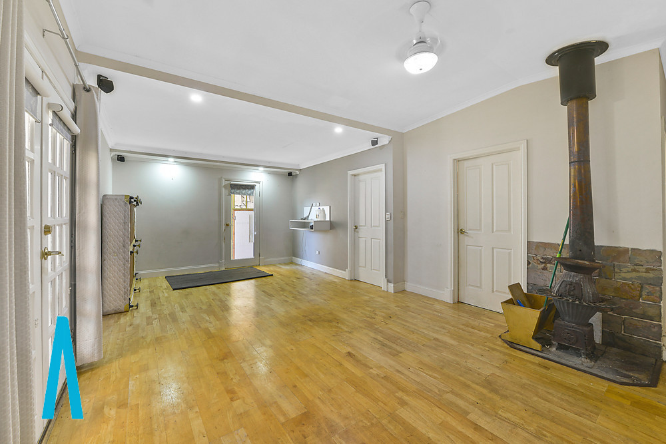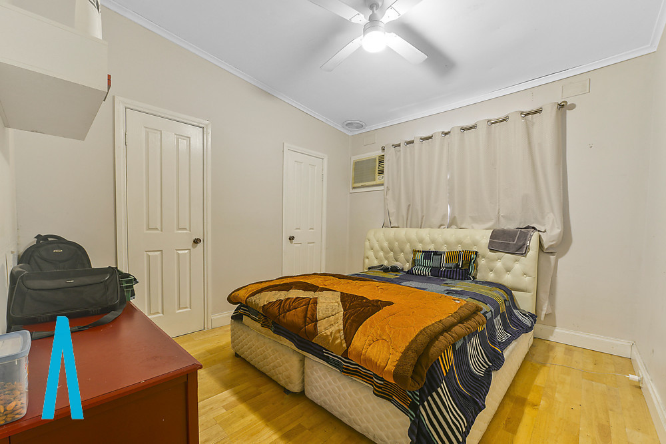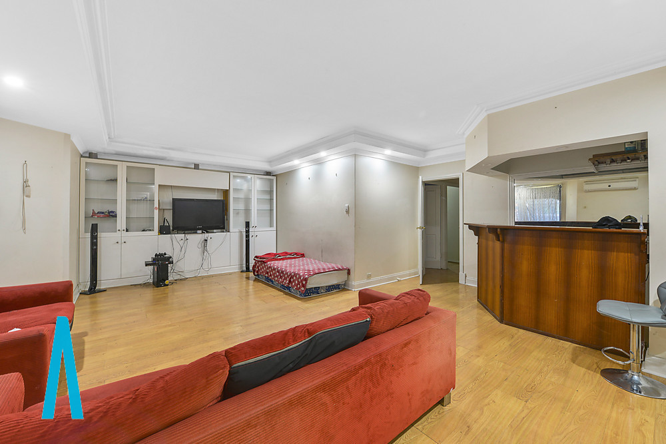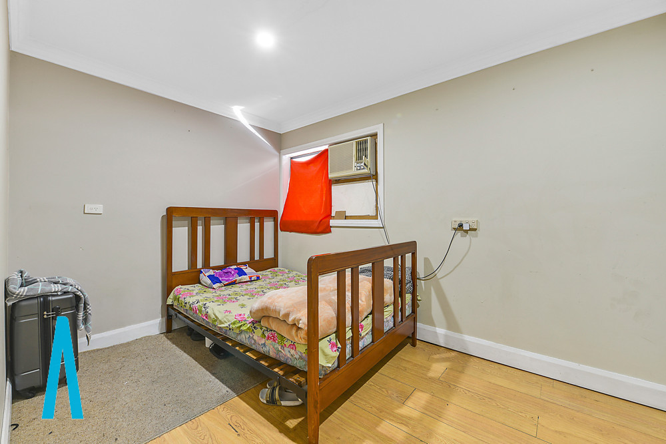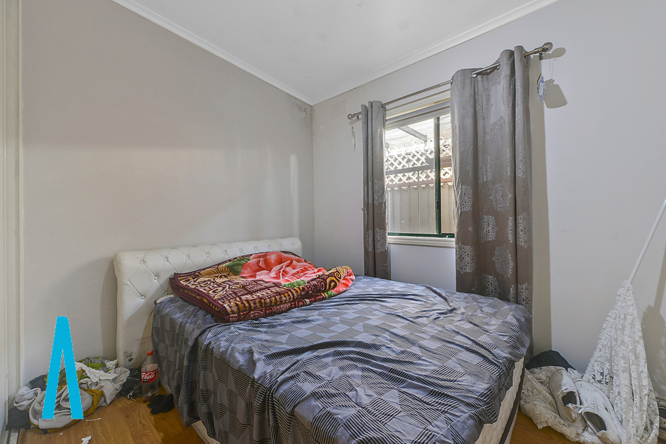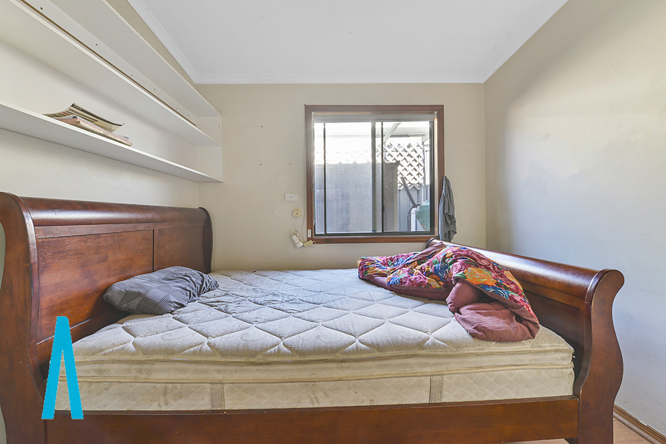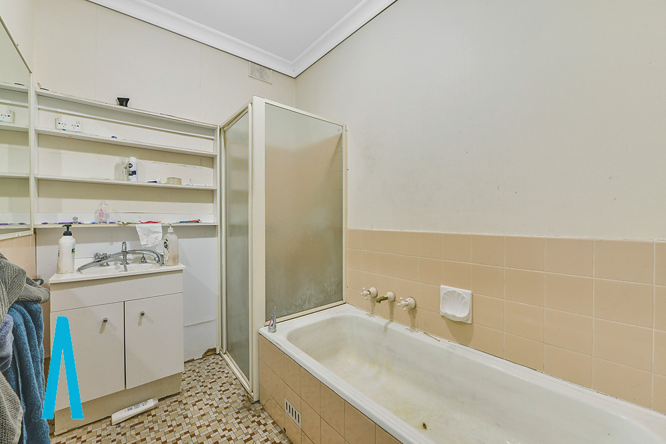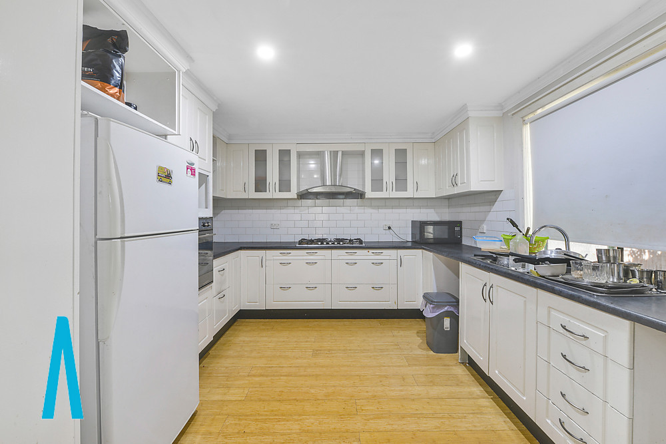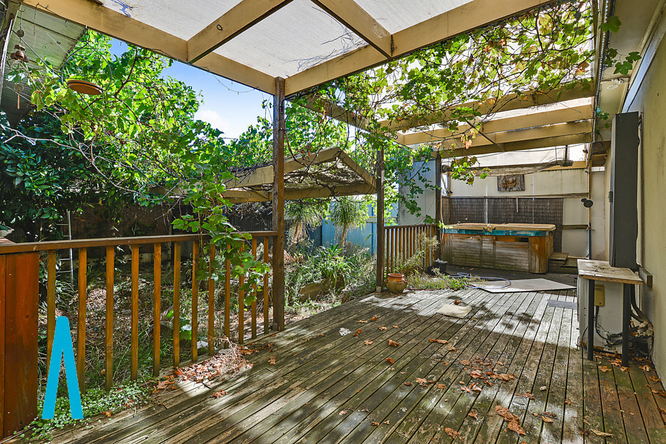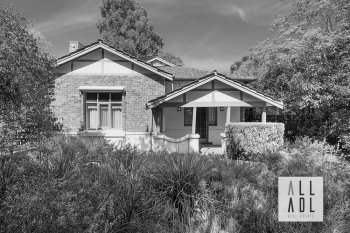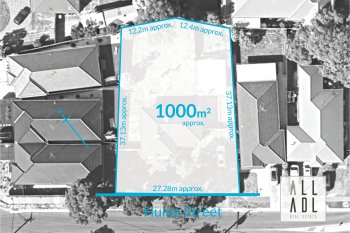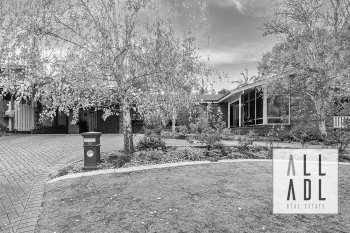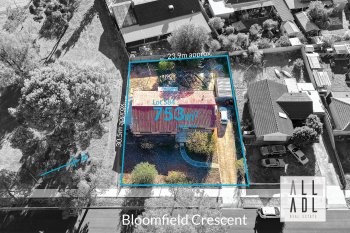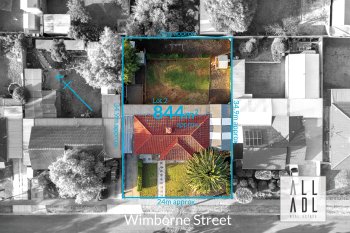29 Warrigal Street PARA HILLS
Sold
Description
Delightfully nestled on a generous rectangular 694m² allotment, perfectly positioned in a great location just short walk to The Paddocks recreational area, close to local schools, shopping and nearby public transport routes, this spacious 5 bedroom home offers a wonderful opportunity for renovators, investors and developers alike.
Roll up your sleeves and get out the paintbrushes, this one could be a fantastic renovation opportunity, all you need is a little TLC and some elbow grease to transform it into a fabulous family home. Developers will certainly wish to explore the redevelopment and subdivision potential of the generous allotment.
The home offers 2 separate living areas and up to 5 bedrooms across a generous free flowing design. Relax in a large open plan living room where a bright bay window, built-in TV cupboard and bar area provide modern facilities.
For everyday casual relaxation a large open plan family room is a great space for everyone to recline in comfort. A quality appointed kitchen is adjacent featuring subway tiled splash backs, crisp modern cabinetry, stainless steel appliances and ample cupboard space.
All 4 bedrooms are of generous proportion. Bedrooms 1-4 all provide built-in robes. Bedrooms 1 & 2 have air-conditioners.
A bright main bathroom, separate toilet and modern laundry complete a vibrant interior where there is ample storage space and plenty of room for the family to relax.
A generous L-shaped, decked pergola will provide a spot for your outdoor entertaining, while a long 4 car carport with panel lift doors and a galvanised iron garage provide secure parking for multiple vehicles.
Renovate this one for reward or demolish it and explore the sub divisional potential that the large 694m² allotment provides.
Briefly:
* Renovation ready residence set on large 694m² block
* Potential to demolish and subdivide (STCC)
* Large living room with split system air-conditioning, bay window, bar area and built-in TV cupboard
* Generous open plan family room with combustion heater, split system air conditioner
* Kitchen overlooking family room features subway tiled splash backs, crisp modern cabinetry, stainless steel appliances and ample cupboard space
* Up to 5 spacious bedrooms, all of good proportion
* Bedroom 1 & 5 with air-conditioners
* Bedrooms 1 – 4 with built-in robes
* Bedrooms 1 – 3 with ceiling fans
* Bright main bathroom with separate bath and shower
* Separate toilet and generous laundry
* Ample storage rooms
* Large L-shaped decked pergola
* Double galvanised iron garage
* Large 4 car carport with panel lift doors
* Ample outdoor storage areas and rainwater tanks
* Tremendous opportunity for renovators, investors or developers
Tenancy Lease: June 2023
Rental Income: $600 pw
Quality shopping can be found just up the road at the Para Hills Shopping Centre, with the Gepps Cross Lifestyle shopping Precinct further afield. The local area has many reserves and recreational parklands with local sporting and social clubs including The Paddocks, (dog friendly park), Para Hills Soccer, Community, Bowling and Tennis Clubs.
Nearby unzoned primary schools include Para Hills School, East Para School, North Ingle School and Pre School, Para Hills West Primary and Ingle Farm Primary School. The zoned high school is Para Hills High.
The University of South Australia is also nearby along with quality private schooling available at Thomas More College, Golden Grove Lutheran, Kings Baptist Grammar and Endeavour College. Kesters Road Child Care Centre and Liberman Kindergarten will cater for the younger family.
Zoning information is obtained from www.education.sa.gov.au. Purchasers are responsible for ensuring by independent verification its accuracy, currency or completeness.
Particulars
-
 5 Bedroom
5 Bedroom
-
 1 Bathroom
1 Bathroom
-
 2 Garage
2 Garage
-
 4 Carport
4 Carport
Features
- Air conditioning
- Alarm
RLA: 339 265
