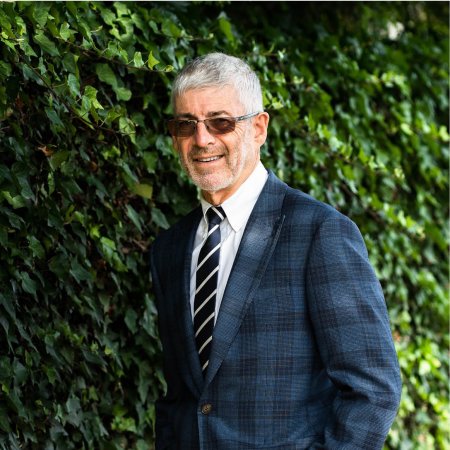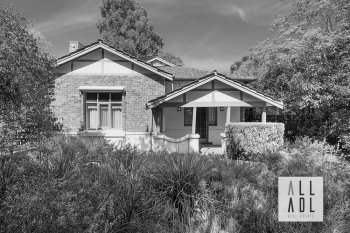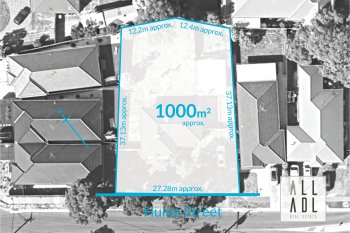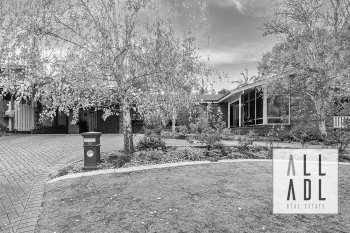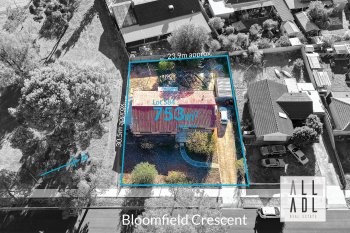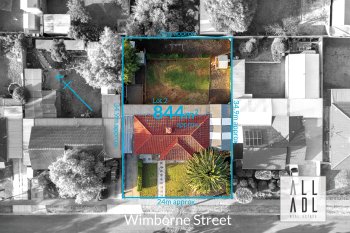29 Wheaton Road STEPNEY
Sold on 15th Apr 2015
Auction
- 15th April 2015 - 12:30PM at Onsite
Sold By
Paul Bateman
Principal - Sales
- Email: paul.bateman@alladelaide.com.au
- Mobile: 0422 936 645
- Landline: 08 8266 3100
Description
Bang! This completely renovated villa certainly does have the WOW factor. Start with its commanding street presence, an interesting blend of old and new with its classic sandstone and quoin work set off by a modern wave like, curved carport made with powder coated steel and corrugated iron.
Enter the home and the polished floor boards immediately give a sense of quality. The wide entrance hall with chandelier and custom runner, leads us past three large bedrooms and a spacious lounge. The polished floorboards continue into the kitchen / dining room with its brand new Yeomans & Haskel kitchen complete with caesar stone bench tops and stainless steel appliances. The double doors to the outdoor entertaining area complete this fabulous contemporary designed kitchen built for modern living.
The surprise continues as we enter the wet areas. Here the clever design fuses the outdoors with the interior with the decking flowing through another set of double glass doors and into the home. The seamless transition of this design element is an outstanding success and is highlighted by the gentle contrast of the adjacent wet areas porcelain tiles. The home is well serviced by a separate bath, laundry and powder room where the modern design creates a sense of light and space.
The outdoor areas are nothing short of stunning. An extensive decked area provides ample room to dine and lounge alfresco. The entire deck is covered by a curved pergola that is a fundamental feature in the integration of the new and old. The home just keeps on giving with a studio / home office adjoining the deck with caf style folding doors that can open to make the perfect day room. Overlooking the back yard with its mature fruit trees and plantings this studio style room has endless possibilities. A garden shed has been carefully hidden behind the studio along with a service area so the main view is the verdant garden that in one year from now will be a sea of colour.
Key Features
* Stylish sophisticated and modern classic, historic Sandstone Villa home full of character and charm, modernised and brought up to date for a family to live in comfortably and practically for the 21st century
* Car parking and carport- provision for extra 2 cars (possible boat or caravan)
* Land area approx 669 square metres
* Tree lined street. One of very few cui-de-sacs in Stepney. Quiet, friendly, engaged neighbours
* 3 large bedrooms- 12 foot high ceilings each with extensive, high quality built in robes
* Large lounge room
* Hall – Chandelier 3 light pendant – modern stylish to create ambience and mood – tear drop crystals inside chrome circle
* 8.5 metre top quality hall runner costing over $1000. Quiet neutral tones inviting you into this beautiful home (hall runner will remain with the house on sale)
* High quality curtains and soft furnishings personally done by the owner incorporating beautiful long drapes and block out blinds, in neutral tones to complement and enhance the colours of the fixtures and fittings of the house. Also to give the rooms the versatility and choices for their future use.
Kitchen
Designed, manufactured and installed by YEOMANS and HASKELL. Personally designed by Bob Haskell. Cutting edge modern design functional, beautiful, timeless appeal. Incorporating high end luxurious appliances. State of the art fittings and features including:
* Siema double bowl sink
* 3 in 1 Pura tap and filter system
* Dishwasher Fisher and Paykel
* Multifunction 600mm Oven
* Gas deluxe cooktop 900mm -with side Wok
* Deluxe glass canopy 900mm – stainless steel
* Glass splash backs
* Ample draws with soft closing runners
* Two pantries with ample shelving
* Provision for 900mm fridge- with overhead cupboards
* Provision for microwave
* Benchtops- 40mm Deluxe range Caesar Stone coloured SHITAKE
* Cupboards- High Impact Dura Edges- colour Cafe Cream
Bathroom
* Totally renovated proudly designed by Rob Duncan and his team at BATHROOM CONCEPTS. Luxurious, superb quality features including:
* Oval slim line bath
* Walk in frameless shower
* Fabulous vanity with CAESAR STONE SHITAKE top and latte finish cabinetry (to tie in with kitchen)
* Brand new tiling
* Gas Hot water system
Other Features
* Architectural designed fantastic, modern outside rear extension
* Air conditioned, tiling for easy cleaning
* Versatile uses including Entertainment, Play Room, Home Office, Informal lounge, Studio
* Cafe doors – inside/outside use
* Extensive timber flooring repolished and rejuvenated by Adelaide Parquetry Flooring
* Painting- freshly painted inside and outside by Rodney Fox.
* Front stonework repainted by “Fineline Repainting Restoration”
* New Roof, Bullnose verandah and guttering by Utter Gutters
* Cellar in original condition
* Extensive decking and undercover patio
Particulars
-
 3 Bedroom
3 Bedroom
-
 1 Bathroom
1 Bathroom
-
 2 Garage
2 Garage
Features
- Air conditioning
RLA: 339 265


