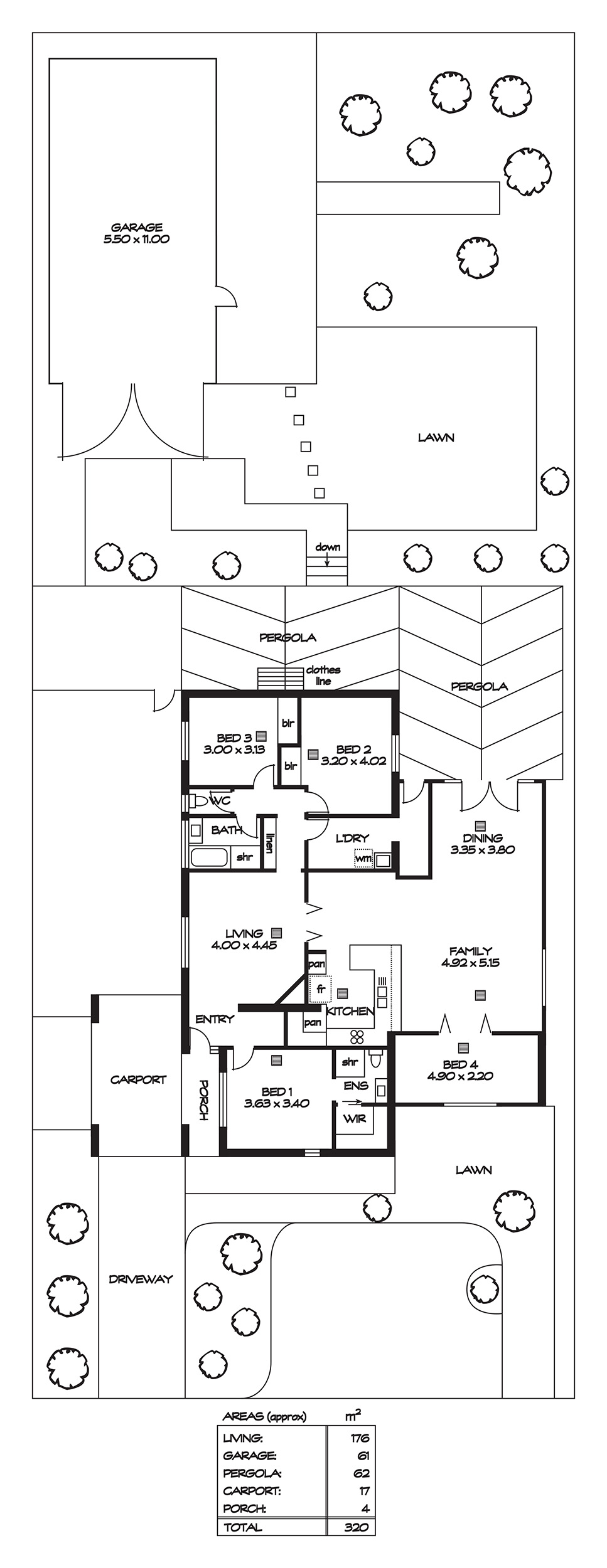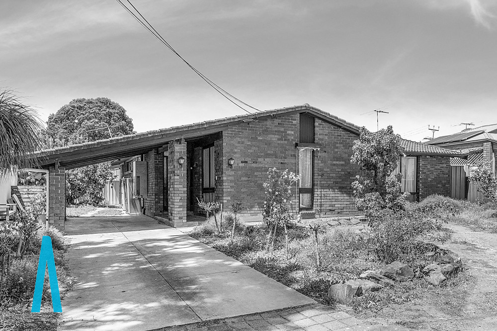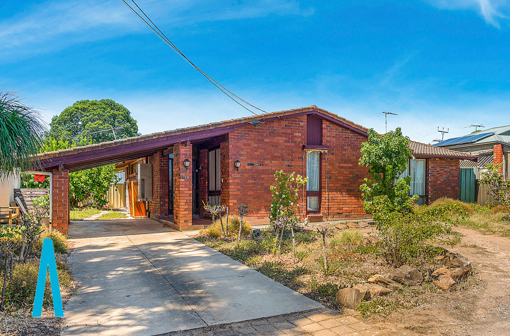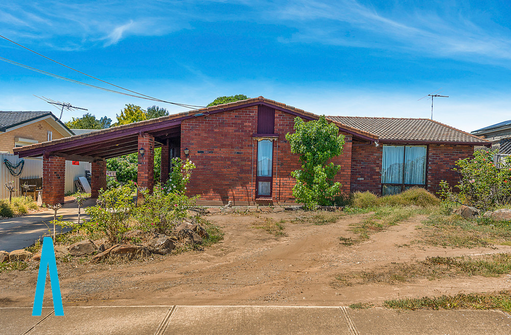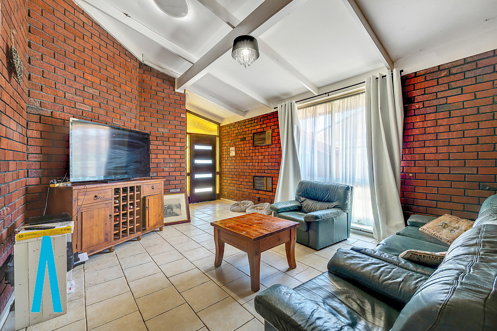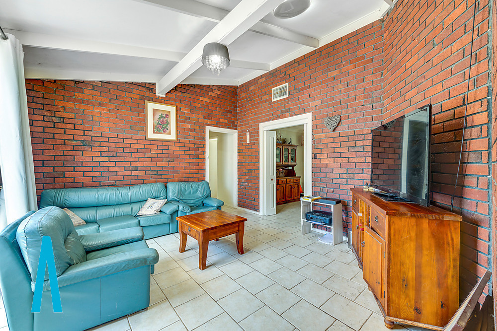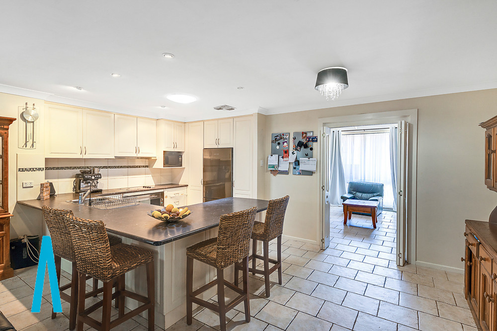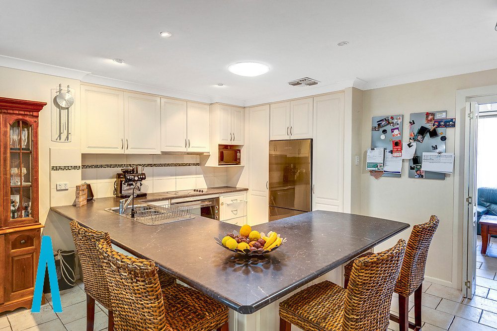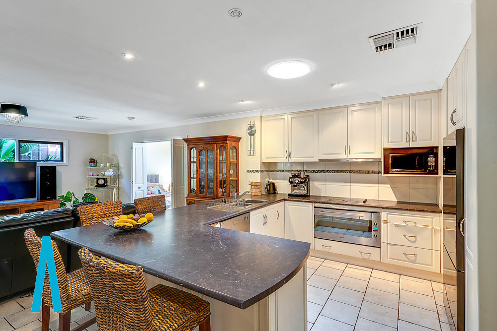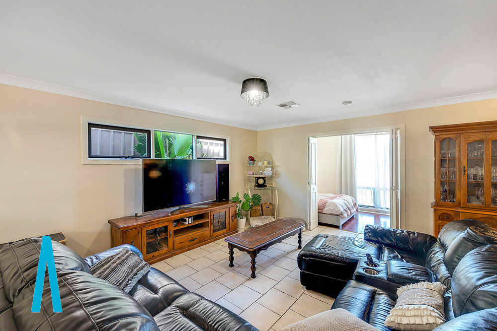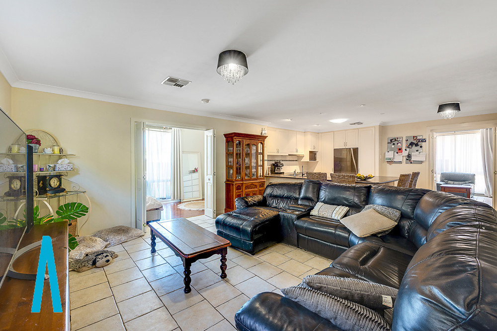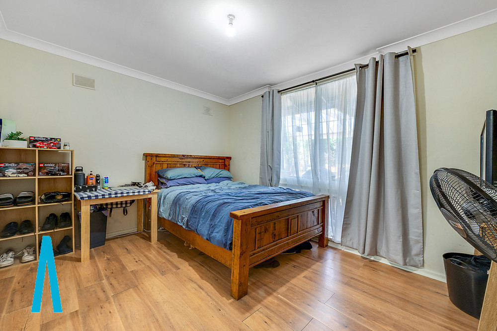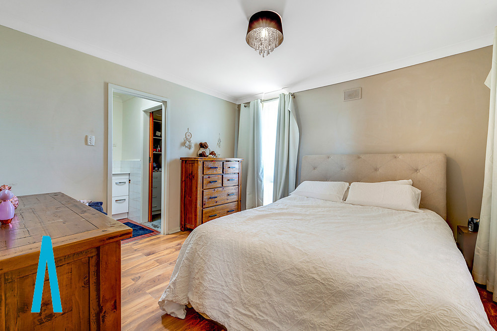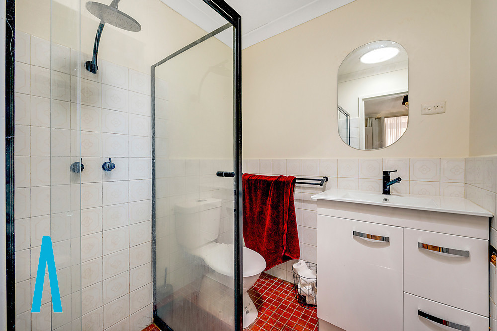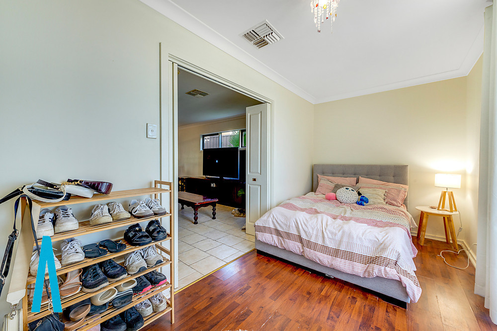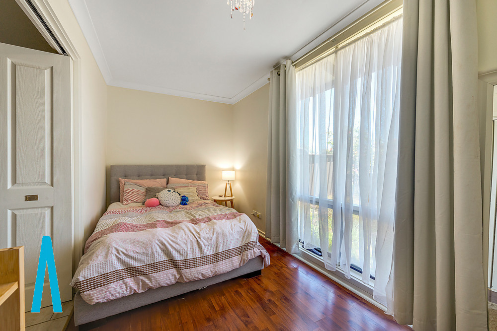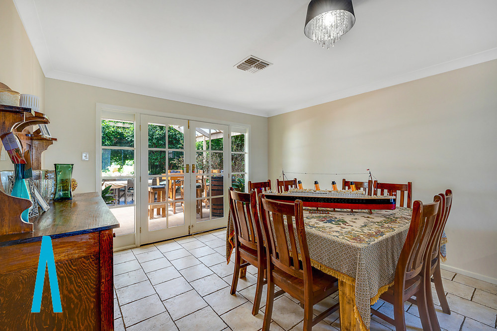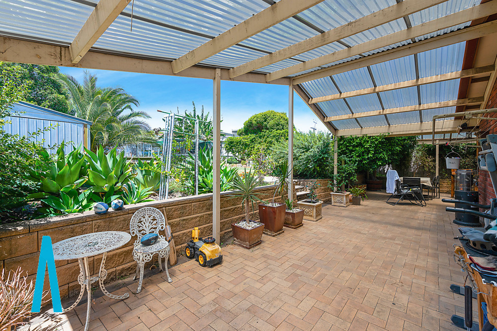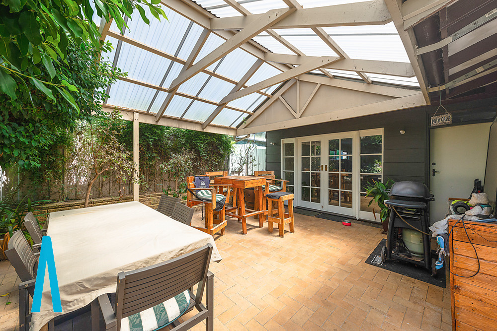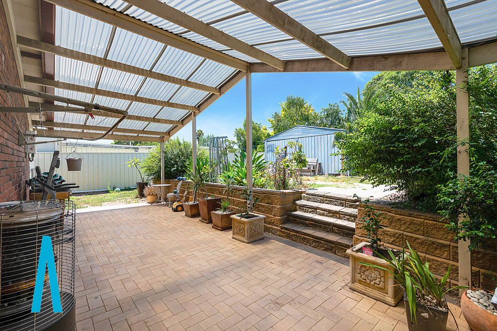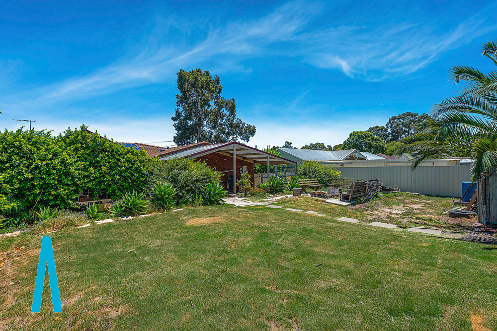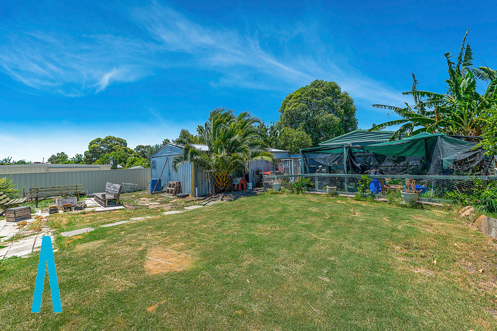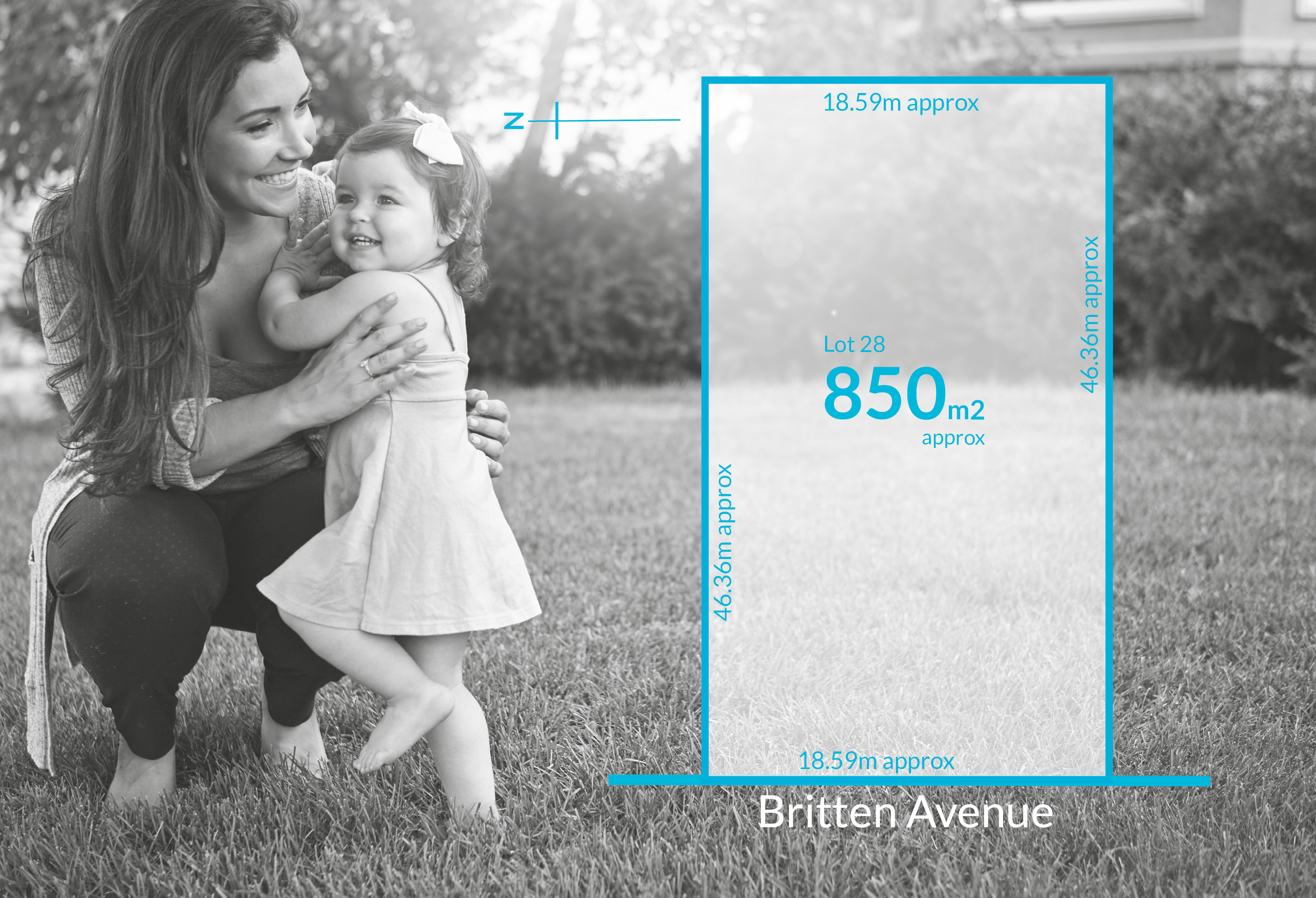3 Britten Avenue MODBURY
Sold
Auction
- 17th February 2024 - 04:30PM
Sold By
Deep Solanki
Sales Consultant
- Email: deep.solanki@alladelaide.com.au
- Mobile: 0426 697 852
- Landline: 08 8266 3100
Description
Perfectly positioned just a short walk to Tea Tree Plaza shopping and transport, delightfully nestled on a generous traditional allotment of 850m², this 1970s constructed residence offers 4 spacious bedrooms and 2 separate living areas across a unique mid-century design that will appeal to lovers of space and architecture. Alternatively, future development can be made possible with the potential for 5 allotments (STCC).
Both formal and casual living zones will provide ample space for the growing family. A large open plan extension to the original home features sleek tiled floors and neutral tones plus French doors to the alfresco area. A generous modern kitchen overlooks this extensive family/dining room. Cook in contemporary comfort with stone look bench tops, crisp modern cabinetry, wrap around breakfast bar, double sink with filtered water, glass hotplates and stainless-steel appliances.
Step outdoors and enjoy a large gabled pergola over paved patio, the perfect spot to entertain larger groups in style in comfort and a great space for your everyday alfresco relaxation. A generous lawn covered backyard provides plenty of space kids and pets, plus there’s a large double garage/workshop, perfect for hobbyists, collectors or handymen.
All 4 bedrooms are well proportioned, all with quality floor coverings. The master bedroom offers an ensuite bathroom and a walk-in robe, bedrooms 2 and 3 both have built-in robes. A bright main bathroom with separate bath and shower, separate toilet and clever walk-through laundry complete the interior.
A single drive-through carport will provide sheltered accommodation for the family car and there’s ample off-street parking available for your recreational vehicles.
Perfect for homebuyers wishing to live on large allotments or one for the developers to explore the sub division potential and future use opportunities of the large traditional allotment.
Briefly:
* 1977 constructed residence on large allotment of 850m²
* Perfect for the larger growing family or explore the future development potential (STCC)
* Subdivision potential for 5 allotments (STCC)
* Spacious formal lounge with raked ceiling, face brick and natural light
* Large open plan family/dining room with kitchen overlooking
* Kitchen features stone look bench tops, crisp modern cabinetry, wrap around breakfast bar, double sink with filtered water, glass hotplates and stainless steel appliances
* Family/dining room with the French doors to alfresco
* 4 spacious bedrooms, all with body floor coverings
* Bedroom 1 with ensuite bathroom and a walk-in robe
* Bedrooms 2 & 3 with built-in robes
* Bright main bathroom with separate bath and shower
* Separate toilet
* Walk-through laundry with exterior access
* Large gabled alfresco entertaining pergola over paved patio
* Generous lawn covered backyard with established garden areas
* Large lock-up garage/workshop/man cave
* Single drive-through carport
* Ample off-street parking available for recreational vehicles
* 24 solar panels for reduced energy bills
* Ducted air-conditioning
Perfectly located in a quiet setting amongst other similar homes and within easy reach of desirable amenities. Local schools include, Ardtomish Primary School and Modbury South Primary along with Torrens Valley Christian School, The Heights School, East Para Primary, Redwood Park Primary and Modbury West School. The Hope Valley Child Care Centre and St Agnes Preschool are also in the local area, with TAFE SA Tea Tree Gully just up the road.
World class shopping facilities & express transport to the city can be found at Westfield Tea Tree Plaza just a short walk away. Other public transport is available on Smart Road & North East Road. There are bountiful parks and reserves in the local area, ideal for your sport and recreation.
A rare opportunity to acquire a quality home on a large, traditional allotment, with positive future growth potential.
All information provided has been obtained from sources we believe to be accurate, however, we cannot guarantee the information is accurate and we accept no liability for any errors or omissions (including but not limited to a property’s land size, floor plans and size, building age and condition). Interested parties should make their own enquiries and obtain their own legal and financial advice.
The vendor’s statement (Form 1) will be made available at 193 North East Road Hampstead Gardens for 3 consecutive business days prior to the Auction as well as at the premises on the day 30 minutes prior to the Auction.
Particulars
-
 4 Bedroom
4 Bedroom
-
 2 Bathroom
2 Bathroom
-
 2 Garage
2 Garage
-
 1 Carport
1 Carport
Features
- Air conditioning
- Alarm
RLA: 199467
