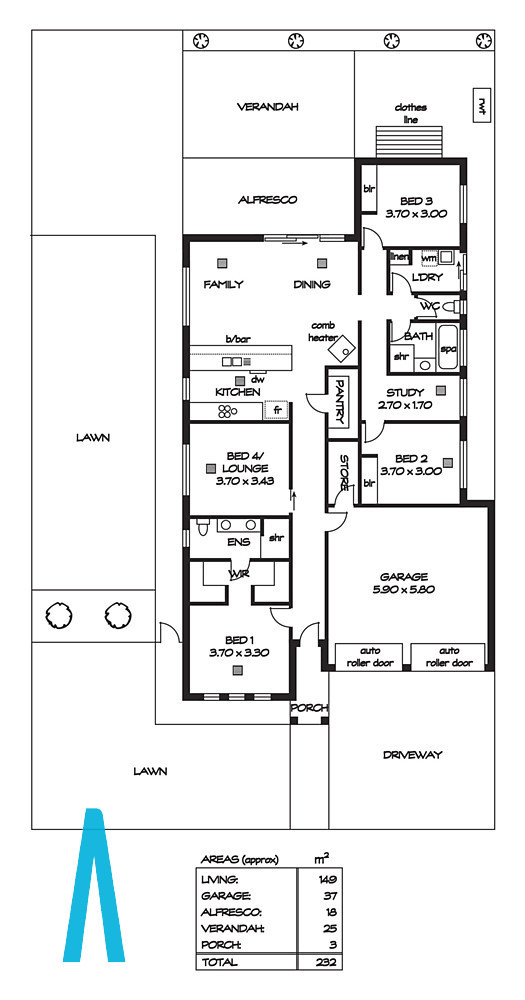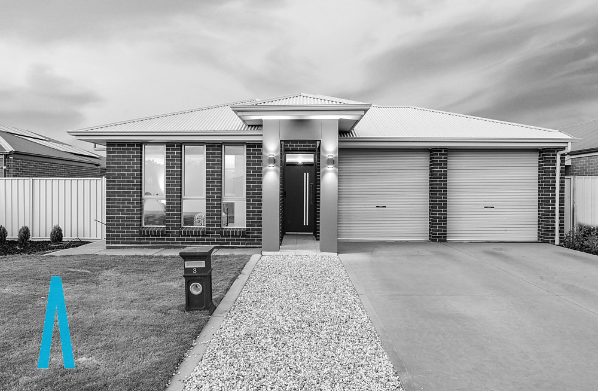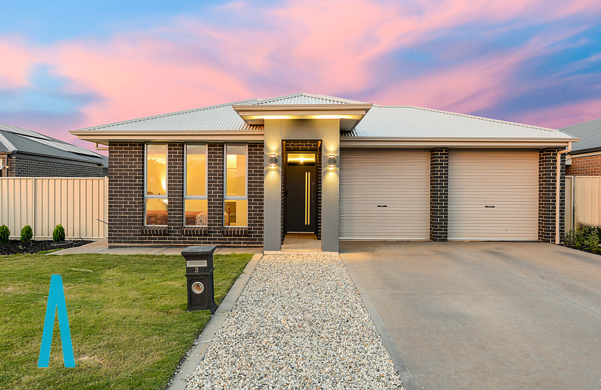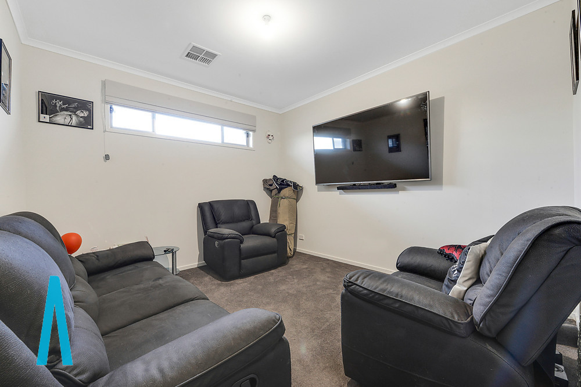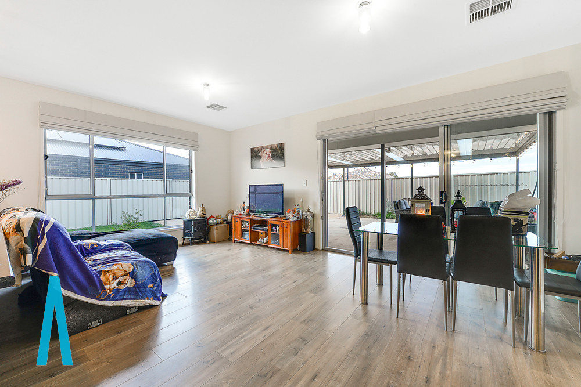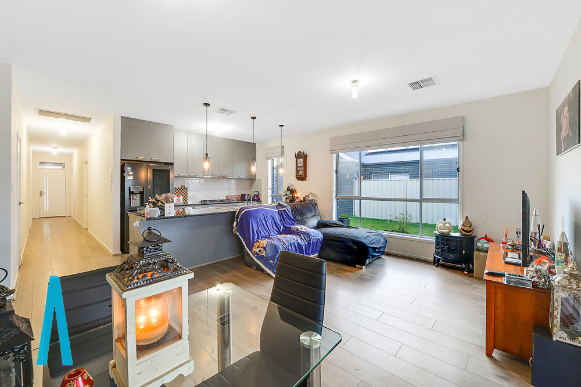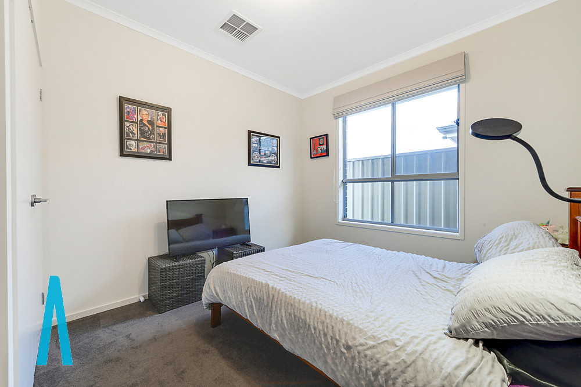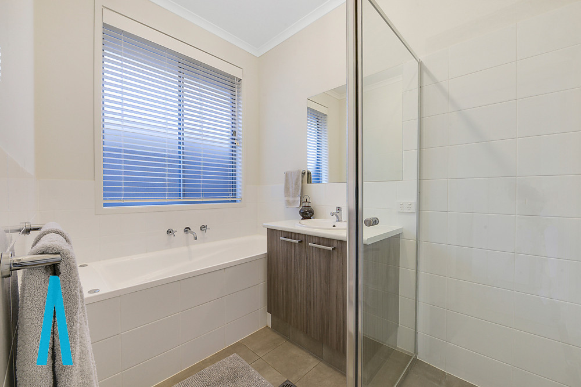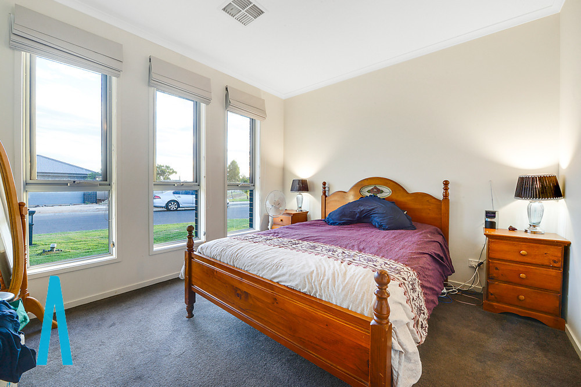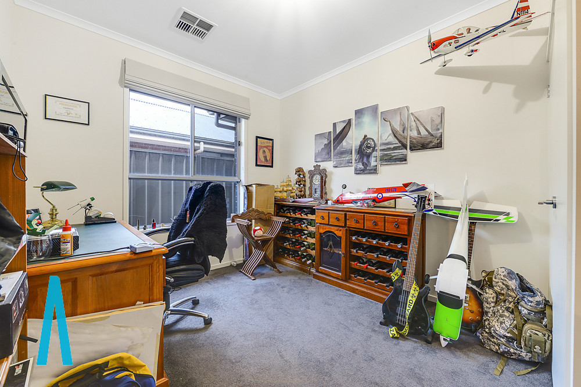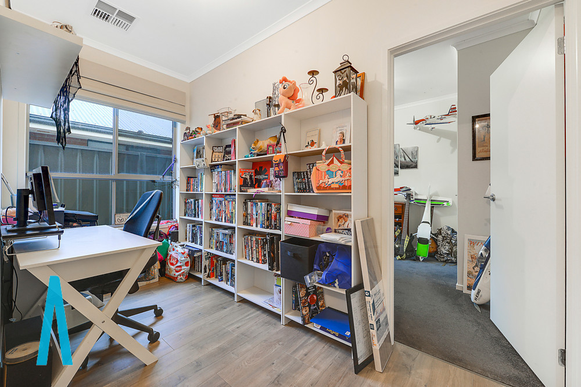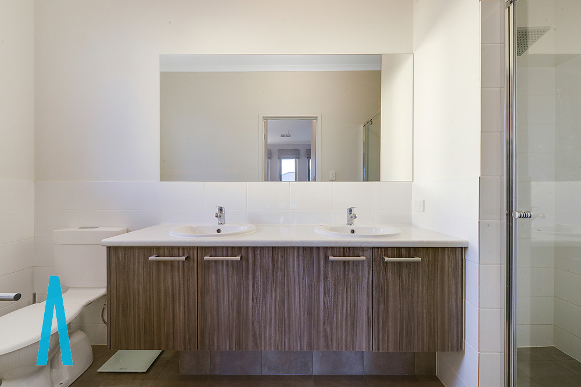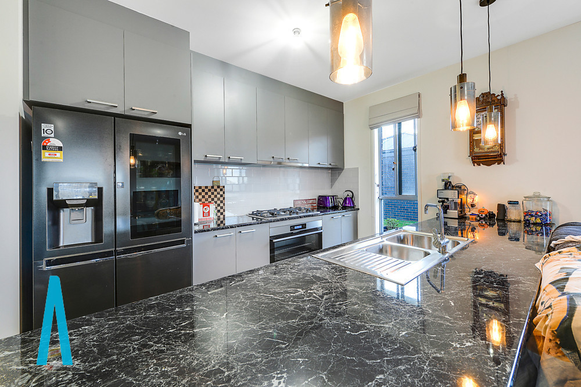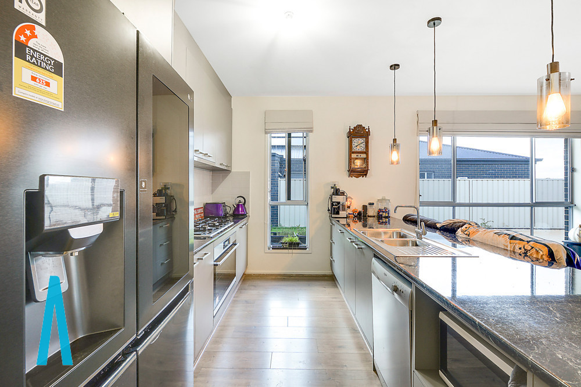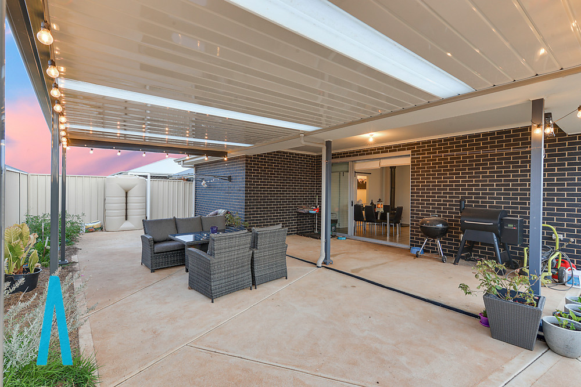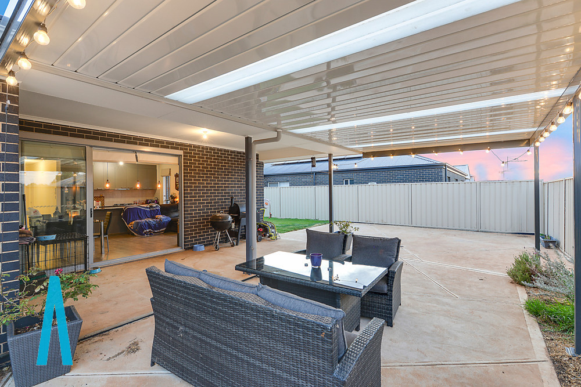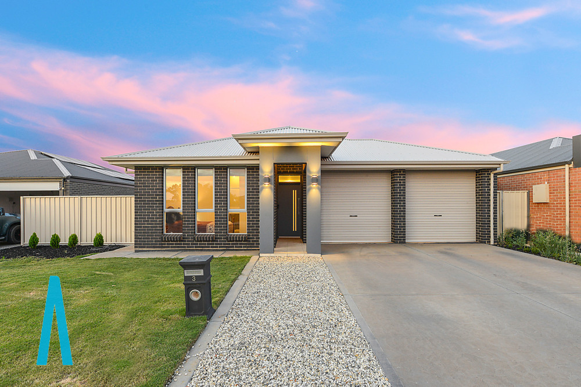3 Luis Drive ANGLE VALE
Sold
Auction
- 11th February 2023 - 11:00AM
Description
Quietly nestled in a new development, offering easy access to local shopping, recreational facilities and The Northern Expressway, this quality built, modern home offers up to 4 spacious bedrooms and study across a generous contemporary design that is perfectly suited for the modern growing family. Sleek timber look flooring, fresh neutral tones and abundant natural light refined living space that effortlessly flows across the open plan design. Relax and enjoy the spaciousness of a large combined family/dining room where a bright modern kitchen overlooks. Step seamlessly from indoor living to outdoor entertaining with stacker sliding doors opening to a large alfresco portico, a great spot for your weekend barbecues and every day outdoor entertaining.
Cook in contemporary comfort in a wonderful kitchen featuring stone look bench tops, stainless steel appliances, subway tiled splash backs, walk-in pantry, wide breakfast bar, double sink and pendant lighting. The home features up to 4 bedrooms, (or 3 bedrooms +2nd living space/home theatre), while a dedicated study area offers that valuable extra personal zone, ideal for those who work from home or the kids homework. All bedrooms feature fresh quality carpets. Bedroom 1 offers ‘his & hers’ walk-in robes plus a bright ensuite bathroom. Bedrooms 2 and 3 both offer built-in robes. A bright main bathroom offers relaxing spa bath and separate shower plus is a separate toilet and clever walk-through laundry with exterior access.
A generous 474m² allotment will provide ample room for kids to play and pets to roam, while a double garage with auto roller doors offers secure accommodation for the family cars. Ducted reverse cycle air-conditioning and a handy combustion heater will ensure your year-round comfort while an extensive solar system keeps the energy bills low.
The ideal contemporary residence, perfectly suited for the growing active family.
Briefly:
* Refreshing modern home on a generous allotment of 474m²
* Up to 4 bedrooms or 3 bedrooms and 2 separate living areas
* Generous light filled family/dining room with combustion heater
* Quality appointed kitchen overlooking the family/dining
* Kitchen offers stone look bench tops, stainless steel appliances, subway tiled splash backs, walk-in pantry, wide breakfast bar, double sink and pendant lighting
* Large alfresco entertaining verandah and generous lawn covered backyard
* Spacious home theatre/lounge/bedroom 4
* All 3 bedrooms with quality carpets and robe amenities
* Master bedroom with ‘his & hers’ walk-in robe plus bright ensuite bathroom
* Bright main bathroom with relaxing spa bath
* Separate toilet, walk-through laundry with exterior access
* Double garage with auto roller doors (interior access)
* Ducted reverse cycle air-conditioning plus combustion heater
* Handy storage room off the garage
* Solar system for reduced energy bills
Enjoy quality school zoning to Angle Vale Primary School & Riverbanks College B-12. Quality local schools include Trinity College Gawler River, (just around the corner), and St Columbia College. Virgara Fruit & Veg and Drakes Foodland Angle Vale are just down the road, ideal for your weekly and daily goods. Bunnings Munno Para is within easy reach and Munno Para Shopping City is nearby for your designer shopping and entertainment. The Northern Expressway is easily accessed for uninterrupted transport to the City or the Barossa, and the Gawler River is just down the road offering a vibrant place for your daily exercise.
Zoning information is obtained from www.education.sa.gov.au Purchasers are responsible for ensuring by independent verification its accuracy, currency or completeness.
Particulars
-
 4 Bedroom
4 Bedroom
-
 2 Bathroom
2 Bathroom
-
 2 Garage
2 Garage
Features
- Air conditioning
- Alarm
RLA: 199467
