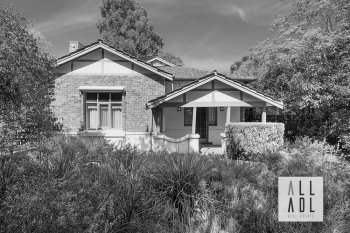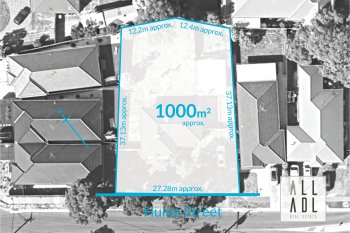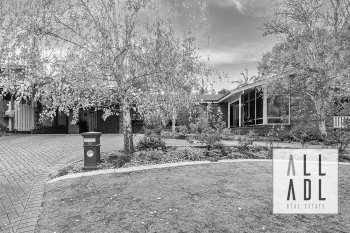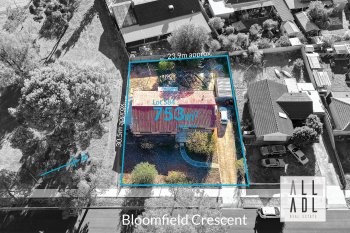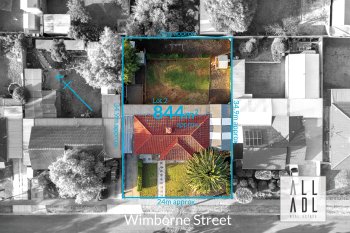34 Johns Road PROSPECT
Sold on 11th Jan 2013
Sold By
Paul Bateman
Principal - Sales
- Email: paul.bateman@alladelaide.com.au
- Mobile: 0422 936 645
- Landline: 08 8266 3100
Description
Absolutely sensational four bedroom bungalow with loads of character features and big spacious rooms throughout as you would expect in a home of this period.
With appealing street frontage of white picket fence and pretty gardens, there is multiple off-street parking available on the long concrete driveway which extends to the rear of the property.
Trellis gates lead through to the back of the dwelling where there is a double garage with twin gables, gorgeous manicured gardens and a fabulous undercover entertaining patio.
A wide traditional verandah at the front leads into the entrance hall featuring solid Jarrah timber floors that continue throughout the bedrooms and lounge.
The home also boasts tall 11ft (3.3m) ceilings, ornate plaster cornices, ceiling roses, timber fretwork, three fireplaces and numerous leadlight windows and doors.
Three double size bedrooms are situated off the main central hallway and all include ceiling fans, curtains and robes.
An elegant bathroom is positioned nearby and includes luxurious spa bath, quality tiles and leadlight door. There is also plenty of storage provided by two built in linen press.
Stunningly gorgeous is the formal lounge which features colourful leadlight windows, leadlight bi-fold doors, fireplace with wood combustion heater, timber picture rails, polished timber floor and chandelier.
Through to the rear is the huge open plan kitchen, dining and family space. The dining area is very large and would comfortably accommodate a long extension table for large family dinners.
The superb kitchen in French Provincial style boasts plenty of cupboards, drawers, built in pantry, granite look bench tops and ornate wrought iron chandelier. There is also a walk in larder.
Quality appliances include stainless steel under bench oven, gas cook top and dishwasher.
The spacious family room has beautiful tiled floors and a wall of windows and French doors leading out to the rear undercover patio. It also includes quality curtains, ceiling fan, multiple down lights and a reverse cycle split system air conditioner.
Adjacent is situated the fourth bedroom or study and at the rear there is a second bathroom and laundry which features more stunning leadlight.
This is a very special and much loved family home with plenty of space, car parking and stunning features inside and out. Positioned on a beautiful tree-lined street in a prestigious location amongst other quality homes what a pleasure to present.
Overview
– Character four bedroom bungalow
– Set on 620m2 of land approx
– Large landscaped allotment
– Multiple off-street parking
– Double garage
– Manicured gardens
– Big spacious rooms throughout
– Open plan kitchen, dining and family
– Formal lounge
– Polished Jarrah timber floors
– Tall 11ft (3.3m) ceilings
– Ornate cornices and ceilings
– Three fireplaces
– Stunning leadlight windows and doors
– Updated French Provincial style kitchen
– Under bench stainless steel oven
– Gas cook top
– Dishwasher
– Two bathrooms
– Built in linen cupboards
– Rear undercover entertaining patio
– Ceiling fans in bedrooms and dining
– Split system reverse cycle air conditioner
– Beautiful tree-lined street
– Close to cosmopolitan Prospect Road
– Minutes to CBD
– Prestigious location
– Fantastic lifestyle
For Investment Information on this property please copy and paste this link into your browser
http://www.propertymanagersadelaide.com.au/
Particulars
-
 4 Bedroom
4 Bedroom
-
 2 Bathroom
2 Bathroom
-
 2 Garage
2 Garage
Features
- Air conditioning
RLA: 339 265



