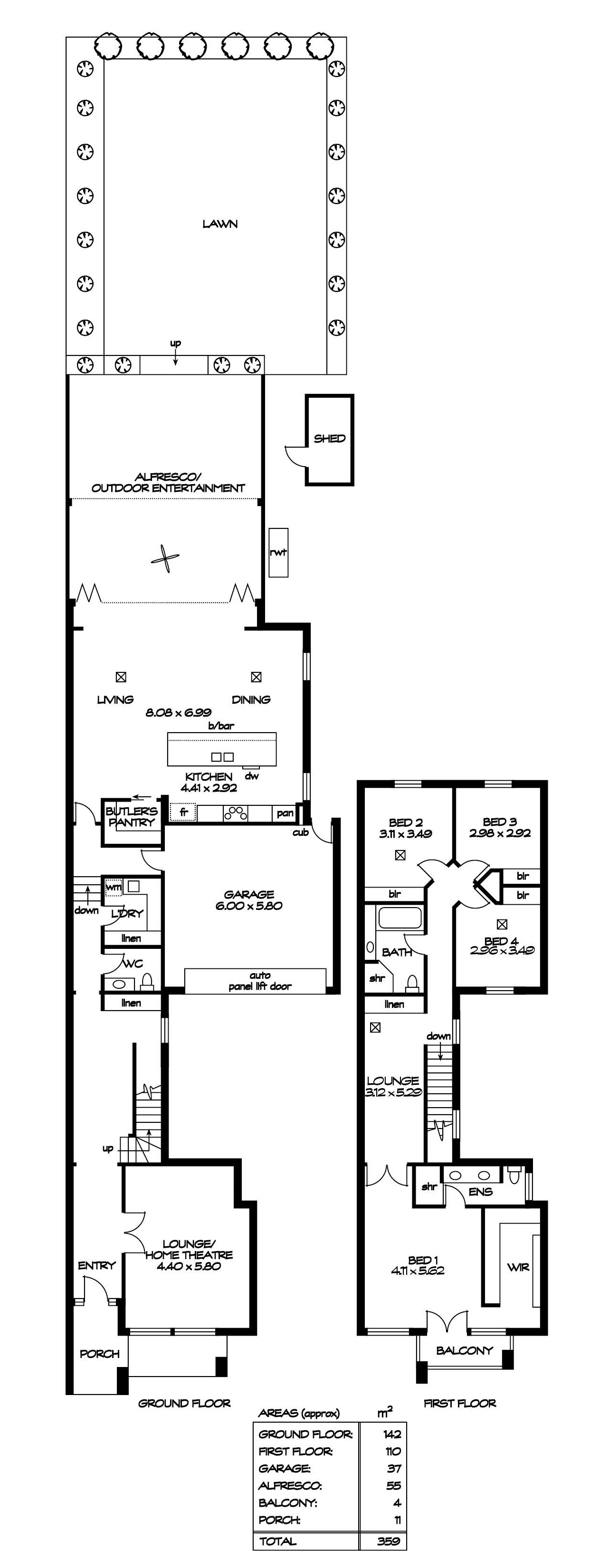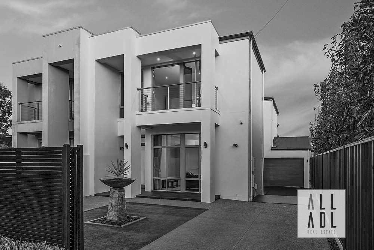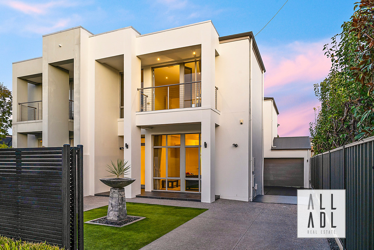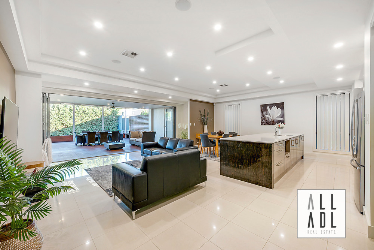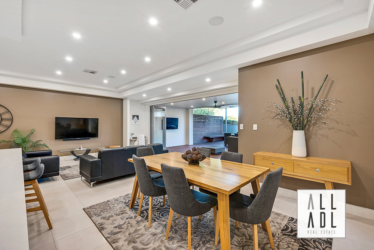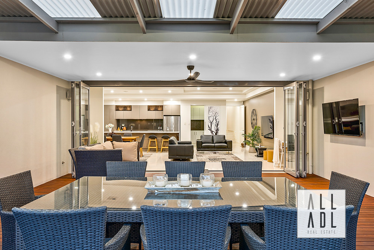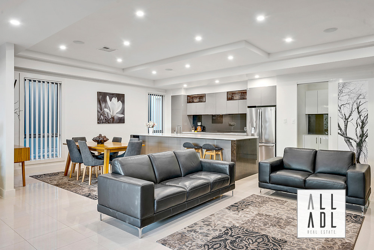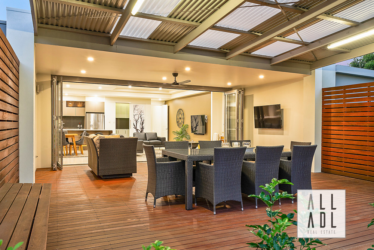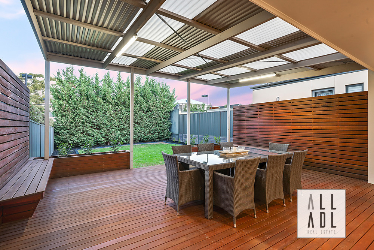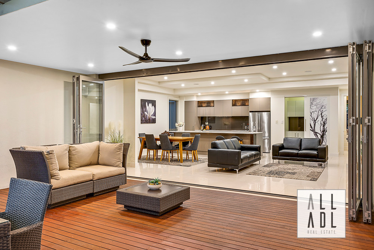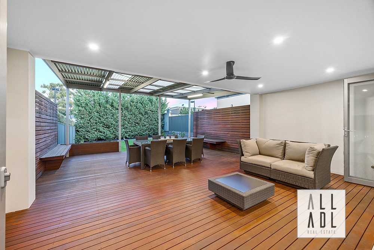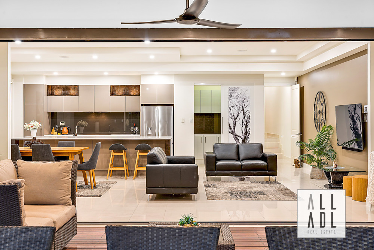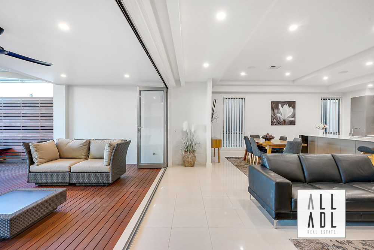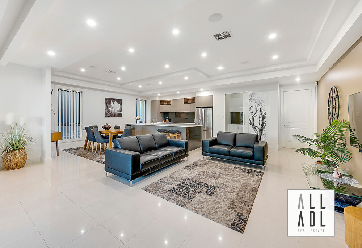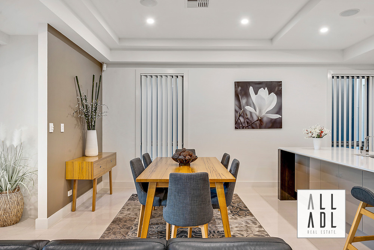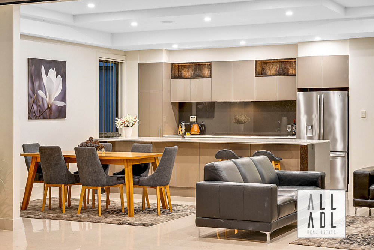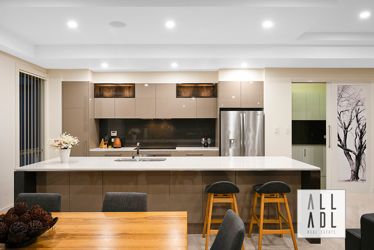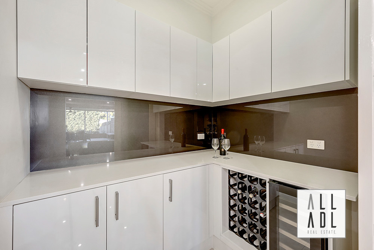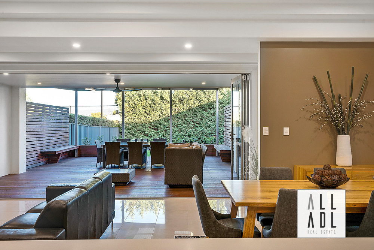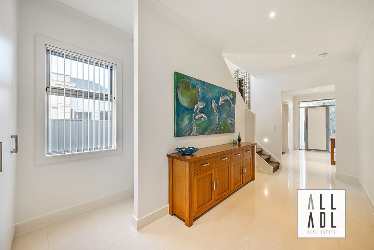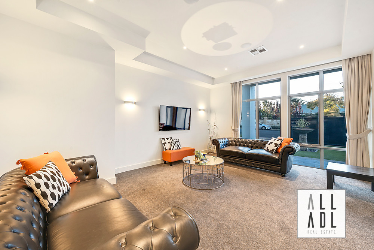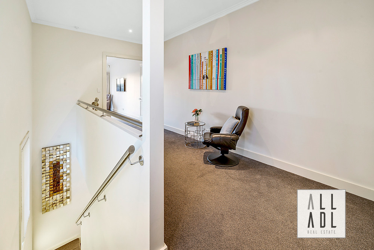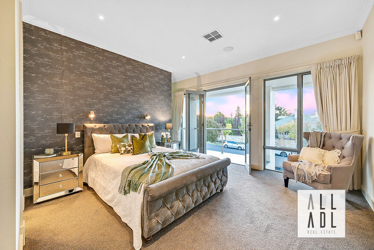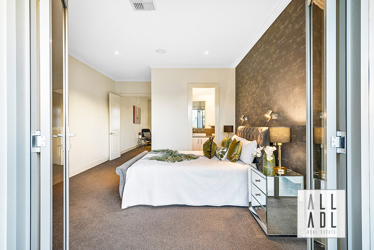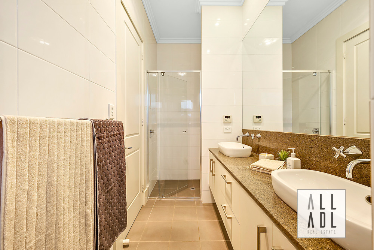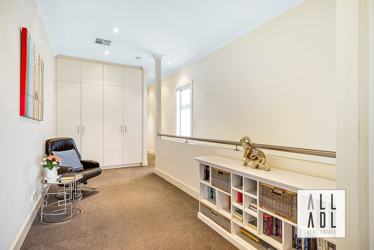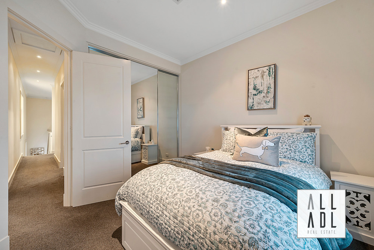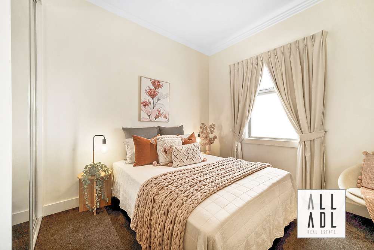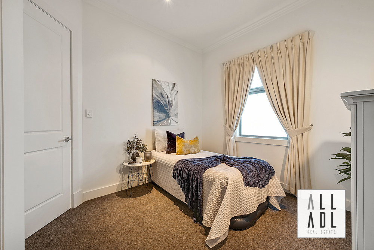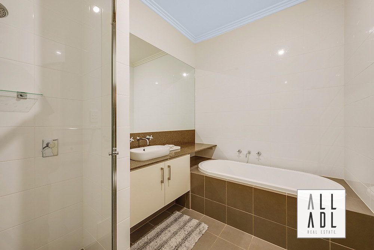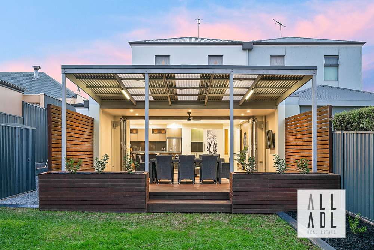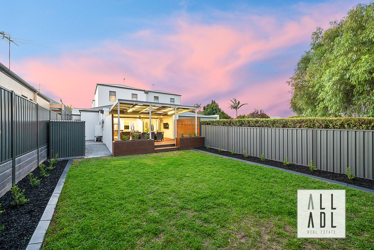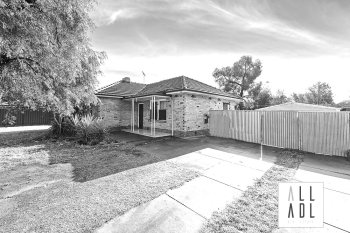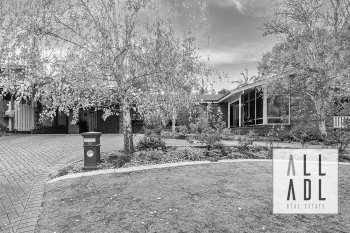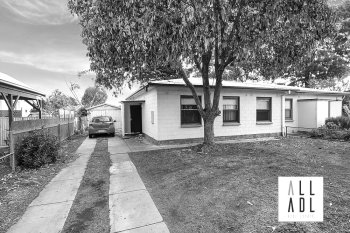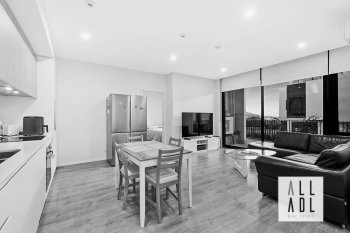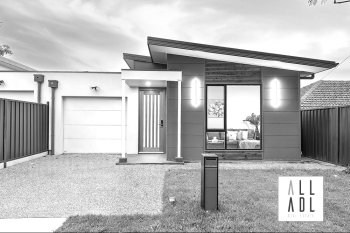36 Brunswick Street WALKERVILLE
$1,850,000 to $1,950,000
Inspection Times
- 11th June 2025 - 05:30pm to 06:00pm
- 14th June 2025 - 03:00pm to 03:30pm
Auction
- 3rd May 2025 - 01:30PM
Contacts
Paul Bateman
Principal - Sales
- Email: paul.bateman@alladelaide.com.au
- Mobile: 0422 936 645
- Landline: 08 8266 3100
Jessica Ho
Sales Support
- Email: jessica.ho@alladelaide.com.au
- Mobile: 0410 876 768
- Landline: 08 8266 3100
Description
Offering sophisticated comfort and contemporary open plan luxury, this elite family entertainer features opulent formal and casual living areas across a spacious 4 bedroom design. Enjoy the elite everyday comfort with that comes with thoughtful decor and quality construction as you recline and enjoy the comfort and appeal of this refreshing modern residence.
Custom designed vogue interiors create an air of informal opulence that flows throughout. Sleek tiled floors, fresh neutral tones, square set ceilings, high doors and LED downlights set the tone of refined relaxation as you step through the wide gallery style entrance hall and enjoy the dignified ambience.
Relax in everyday in a large open plan living/dining room where aluminium stacker doors open to create a seamless integration between indoor and outdoor living. Enjoy this effortless infusion of indoor/outdoor living as you soak up the view of the lush and leafy rear yard, all enhanced by piped music through an integrated sound system.
Cook in contemporary comfort with an inspirational Jag kitchen offering glass splashbacks, granite bench tops, island breakfast bar, Smeg appliances and butlers pantry. At the end of the day step into the formal home theatre and enjoy your latest release.
A ground floor powder room will cater for your guests while a clever compact laundry and double garage with auto panel lift door complete the ground floor.
Upstairs features 4 generous bedrooms and a study area at the stairwell landing. All 4 bedrooms offer quality carpets and robe amenities. The master bedroom features a large walk-in robe, elite ensuite bathroom and private balcony. Bedrooms 2, 3 & 4 all have built-in robes.
Ducted reverse cycle air-conditioning, auto sliding gate to the street, ample off-street parking, rainwater tank and garden storage complete a value packed offering that will appeal to the refined home buyer.
Briefly:
* Elite family entertainer over 2 spacious levels
* Both formal and casual living zones
* Sleek tiled floors, square set ceilings, high doors and LED downlights
* Formal lounge/Home theatre/home office adjacent the entrance
* Large open plan living/dining room with stylish sophisticated kitchen
* Jag kitchen offers glass splashbacks, granite bench tops, island breakfast bar, Smeg appliances and butlers pantry
* Stacker doors from the living room to a fabulous decked alfresco entertainment portico
* Integrated sound system inside and outside the home
* Generous fully landscaped rear yard with ample room for kids and pets
* Auto sliding gate to the street plus audio-visual doorbell
* 4 spacious bedrooms, all with fresh quality carpets and robe amenities
* Bedroom 1 with large walk-in robe, ensuite bathroom and private balcony
* Bedrooms 2, 3 & 4 with built-in robes
* Bright main bathroom with separate bath and shower
* Ground floor powder room
* Study area to the upper level stairwell landing
* Clever laundry with ample cupboard space
* Double garage with auto panel lift door and interior access to the home
* Plumbed rainwater tank
* Ducted reverse cycle air-conditioning throughout
* Security system installed
An elite, appealing and highly desirable home, perfect for the refined taste of the more astute purchaser.
Perfectly located close to local schools with elite zoning to Walkerville Primary, Adelaide High & Adelaide Botanic High Schools. Local private schools include St Andrews and St Monicas Primary Schools, Wilderness High and St Peters Boys College.
Public transport is easily accessed on North East Road and the Walkerville Oval and the Torrens Linear Reserve are at your disposal for your daily exercise.
The Walkerville Shopping Centre and specialty shops on Walkerville Terrace make the weekly shopping experience a joy, while the city is only 4.5km away.
Particulars
-
 4 Bedroom
4 Bedroom
-
 2 Bathroom
2 Bathroom
-
 2 Garage
2 Garage
Features
- Air conditioning
- Alarm
RLA: 339 265
