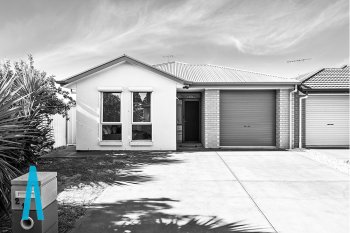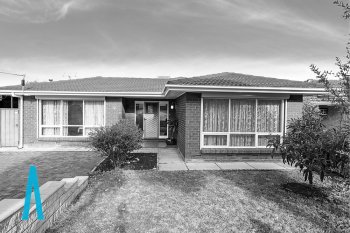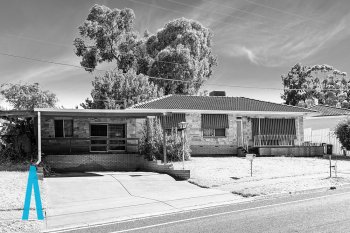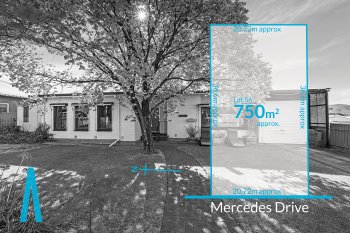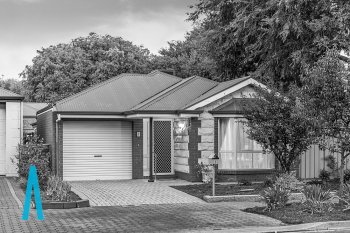4 Lutana Grove DERNANCOURT
Sold on 18th Mar 2019
Sold By
Paul Bateman
Principal - Sales
- Email: paul.bateman@alladelaide.com.au
- Mobile: 0422 936 645
- Landline: 08 8266 3100
Description
Perfectly situated on an elevated 22 meter wide frontage, the home has been fastidiously renovated and upgraded to provide a sophisticated contemporary residence boasting modern styling and fittings.
A spacious design offers polished timber floors flowing throughout separate casual and formal living spaces. A generous lounge and adjacent dining will provide comfortable formal areas while a large family room with a fully renovated open-plan kitchen offers a stylish and comfortable casual zone.
The stunning kitchen is a pleasure to cook in. Stone benchtops, 5 burner 900mm gas hotplate, soft close drawers, waterfall island bench comfortably seating 6 people, double undermount sink, walk-in pantry and built-in wine racks offer a refined elegance to a wonderfully spacious and functional area.
Enjoy the benefits of salubrious outdoor living spaces as you entertain family and friends while the kids enjoy the sparkling in-ground swimming pool all year round with gas heating for enjoyment in the cooler months. Relax your body and soul as you chill out in the built-in spa bath at the end of a long day.
All 3 bedrooms are double bed capable with the main bedroom offering wall to wall built-in mirror robes, ceiling fan and a spacious ensuite bathroom. Bedrooms 2 & 3 also offer built-in mirror robes with bedroom 2 boasting a ceiling fan. A stylish main bathroom and separate toilet combine with a huge laundry with exterior access to offer modern and bright wet areas.
A handy workshop or storage room or potential 4th bedroom for the renovator and 2 single carports complete a very appealing offer that is bound to please.
Briefly:
* Upgraded and renovated family home (Circa 1975)
* Sparkling in-ground swimming pool with built-in spa bath
* 3 bedrooms, all of double bed capacity
* Bedroom 1 with offering wall to wall built-in mirror robes, ceiling fan and a spacious ensuite
* Bedrooms 2 & 3 with built-in robes (mirror doors)
* Bedroom 2 with ceiling fan
* Polished timber floors, LED down lights and neutral tones throughout the living areas
* Formal lounge adjacent the entrance
* Formal dining with pendant light
* Open plan family, meals and kitchen
* Kitchen boasting stone benchtops, 5 burner 900mm gas hotplates, soft close drawers, waterfall island breakfast bar comfortably seating 6 people, double recessed sink, walk-in pantry & built-in wine racks
* Stylish bathroom plus separate toilet
* Spacious laundry with exterior access
* Rear verandah and paved patio adjacent swimming pool
* Workshop / storage room
* 2 Single carports
* Ducted reverse cycle air conditioning
* Instant gas hot water service
* Elevated aspect on the high side of the road
* Fully landscaped
* Ready to enjoy
Located in the heart of Dernancourt in a quiet family friendly street amongst other quality homes and within easy reach of desirable amenities. The River Torres Linear Park and Balmoral Reserve are only a short walks away and great places for your daily relaxation and exercise. Dernancourt Primary School also a casual stroll away, with other local schools at your disposal including Paradise Primary, Charles Campbell College, St Paul’s College and TAFE SA Gilles Plains. The Obhan Busway will provide access to the city in under 10 minutes from nearby Paradise Interchange. Newton and Dernancourt Village Shopping Centres will provide quality shopping for your daily needs, with Tea Tree Plaza available for your specialty and designer shopping.
This is a genuine opportunity to purchase a fabulous family home in a great family friendly area. Your inspection will impress!
4 Lutana Grove
Dernancourt
Particulars
-
 3 Bedroom
3 Bedroom
-
 2 Bathroom
2 Bathroom
-
 2 Garage
2 Garage
Features
- Air conditioning
- Pool
RLA: 199467



