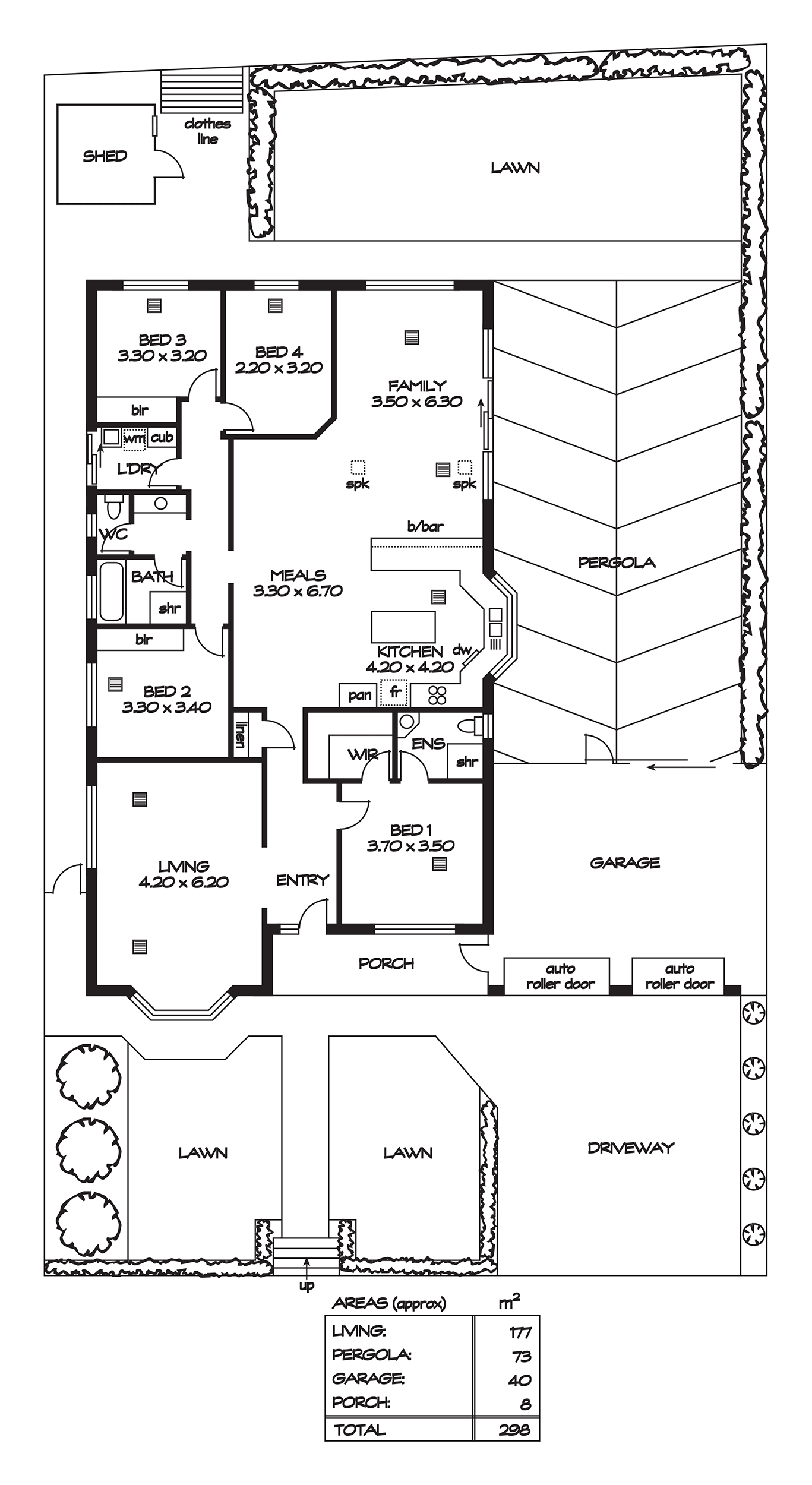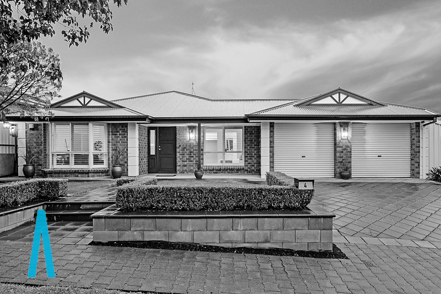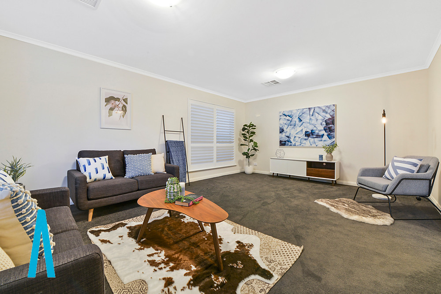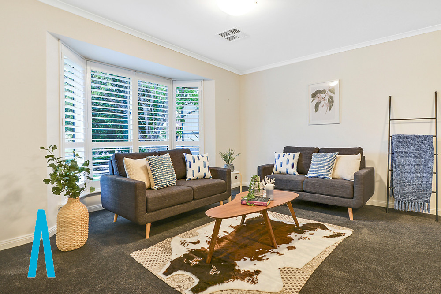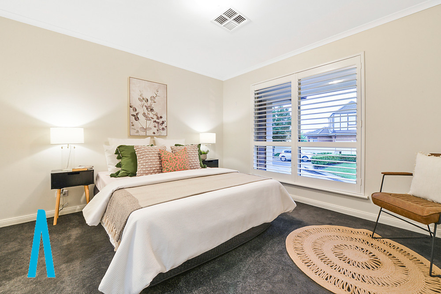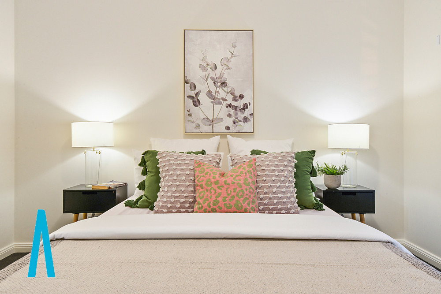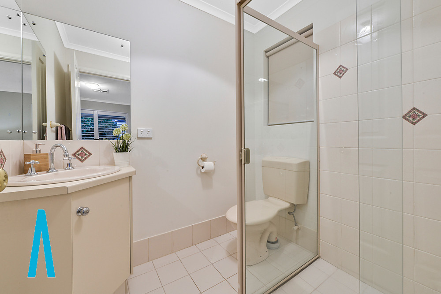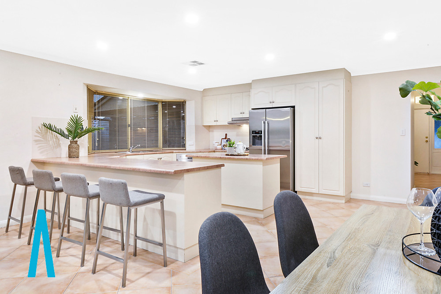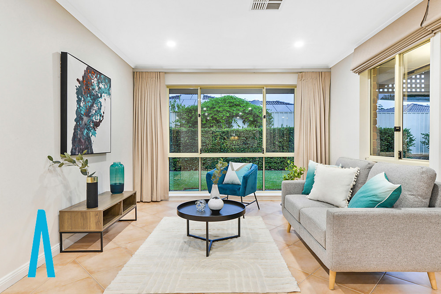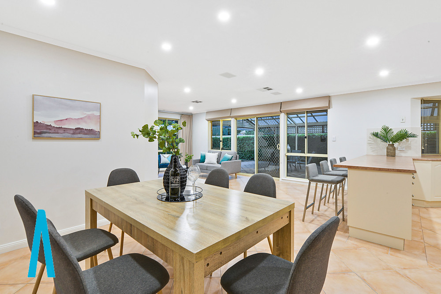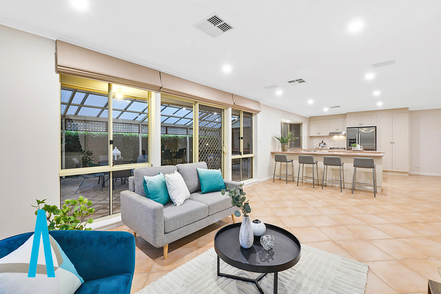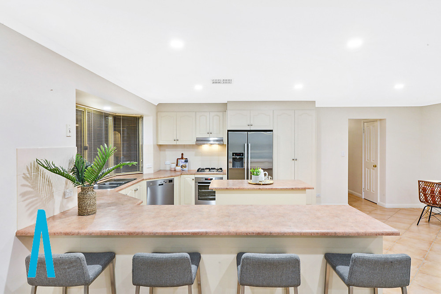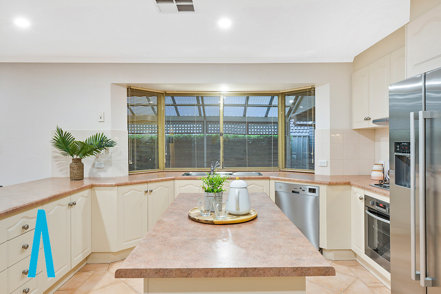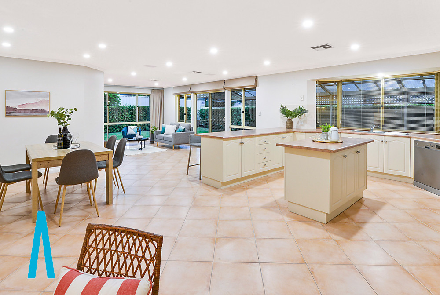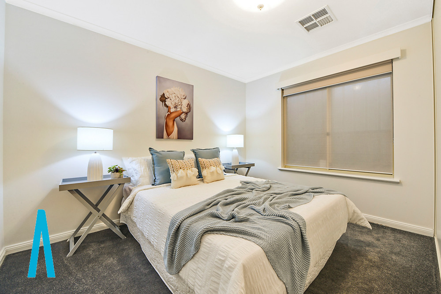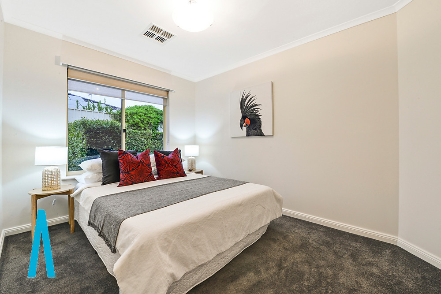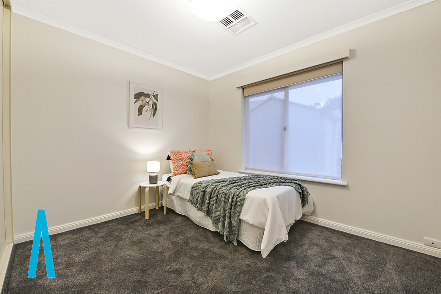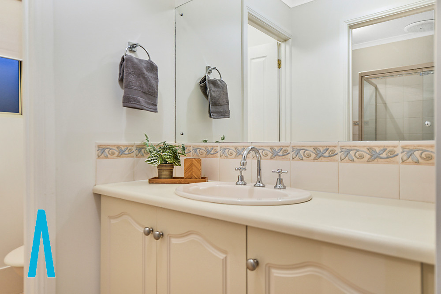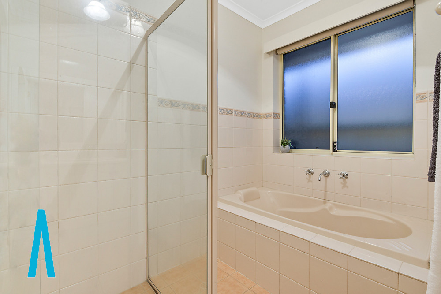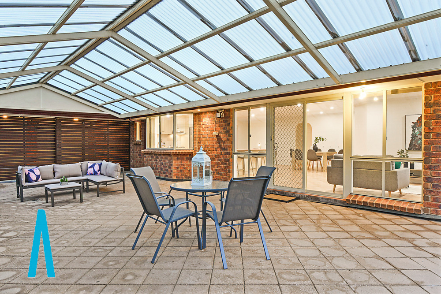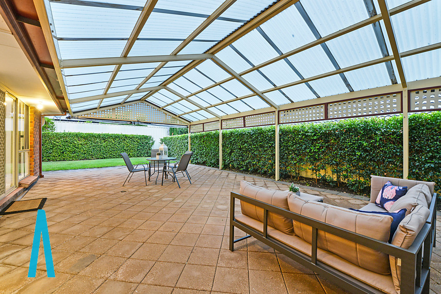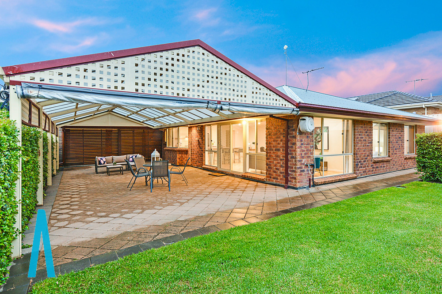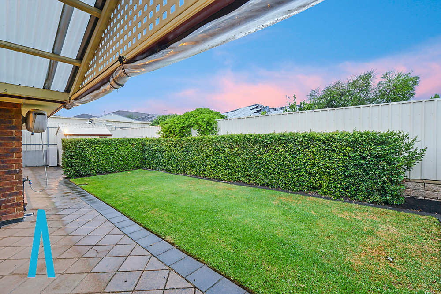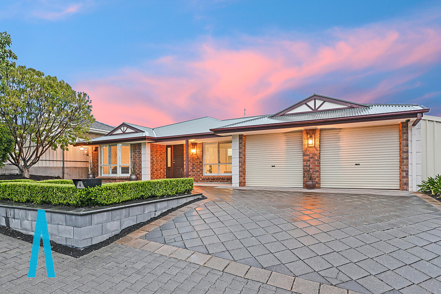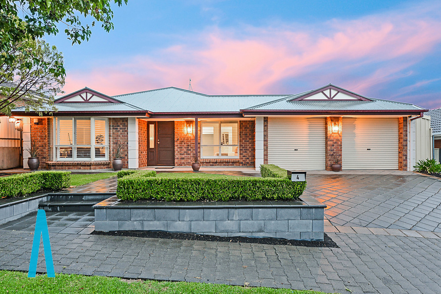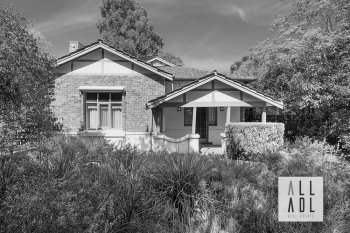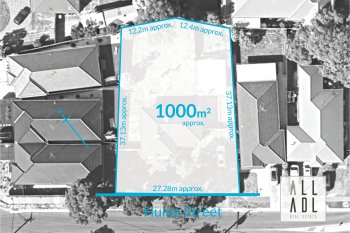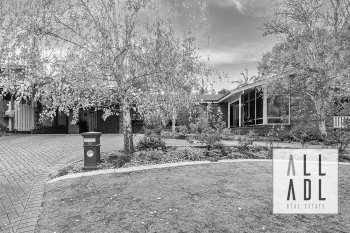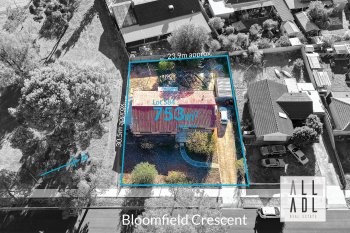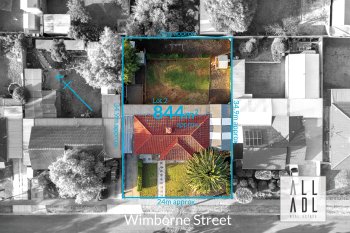4 Sunset Circuit WALKLEY HEIGHTS
Sold
Sold By
Paul Bateman
Principal - Sales
- Email: paul.bateman@alladelaide.com.au
- Mobile: 0422 936 645
- Landline: 08 8266 3100
Description
Delightfully located in a tightly held, no through road, residential precinct, this wonderful open plan family home offers both formal and casual living, flowing across an impressive 4 bedroom design. Extensive alfresco entertaining, vehicle accommodation and garden space provides quality outdoor living areas, all set on a 541m² allotment (approx.) with a wide frontage and an outstanding manicured outlook to the street.
Relax in a stunning, spacious formal lounge where ambient natural light filters through a wide bay window. Plantation shutters add a refined quality to this appealing space.
For everyday casual relaxation a massive combined family/dining room offers fresh neutral tones and sleek, tiled floors. A large kitchen seamlessly integrates with and overlooks the living areas. Cook in style with modern amenities including crisp country style cabinetry, tiled splashbacks, bay window, wide double sink, stainless steel appliances, generous pantry space and a wide breakfast bar.
All 4 bedrooms offer quality carpets and new window furnishings, with the master bedroom featuring and en suite bathroom, walk in robe and plantation shutters. Bedrooms 2 and 3 both provide built-in robes. A clever three-way main bathroom provides service to both residents and guests while a walk-through laundry completes the interior.
Step outdoors and entertain larger groups under a high gabled pergola over an impressive sandstone paved alfresco area. Opaque roofing allows natural light to enhance the environment while an adjacent lawn area provides a spot for the kids to play. A double garage with auto Roller doors also features a drive-through function to the pergola, perfect for those with caravans, boats, recreational vehicles or classic cars.
A well maintained, executive home that is bound to appeal.
Briefly:
* Open plan family entertainer in a desirable no through road location
* Just around the corner from Walkley Heights Reserve and playground
* Spacious formal and casual living spaces
* Large formal lounge with quality carpets, bay window and plantation shutters
* Open plan living/dining room with large modern kitchen overlooking
* Kitchen features crisp country style cabinetry, tiled splashbacks, bay window, wide double sink, stainless steel appliances, generous pantry space and a wide breakfast bar
* 4 spacious bedrooms, all with quality carpets
* Master bedroom with walk-in robe, en suite bathroom and plantation shutters
* Bedrooms 2 & 3 with built-in robes
* Stunning, opaque covered, gabled pergola over sandstone patio, (all weather café blinds)
* Generous lawn and garden areas
* Ducted reverse cycle air-conditioning
* Double garage with automatic roller doors and drive-through to pergola
* Automated irrigation system
* Secure, private and appealing residence
Perfectly positioned on a quiet “no through road” nestled amongst other similar quality homes. Local schools include Ingle Farm Primary, Para Vista Primary, Valley View Secondary, Northfield Primary, St Pauls College, Roma Mitchell Secondary College, Heritage College and Cedar College.
Walkley Heights Reserve and playground are just around the corner, a great place for younger children and your daily exercise and recreation. The Dry Creek Linear Park and Wetlands is also available just a short walk away.
The Walkley Heights Shopping Centre is nearby with Drakes Foodland, local shops, take-a-way and the Walkley Heights Child Care Centre. Ingle Farm and Valley View Shopping Centres also located close by, as is the Gepps X Lifestyle Shopping Precinct and the weekly Farmers Market. Public transport is a short walk away on Walkleys Road and Grand Junction Road.
A genuine opportunity to secure a quality built, executive residence in a great location.
Inspection will most certainly impress.
4 Sunset Circuit
Walkley Heights
Particulars
-
 4 Bedroom
4 Bedroom
-
 2 Bathroom
2 Bathroom
-
 2 Garage
2 Garage
Features
- Air conditioning
- Alarm
RLA: 339 265
