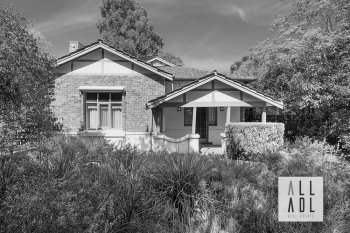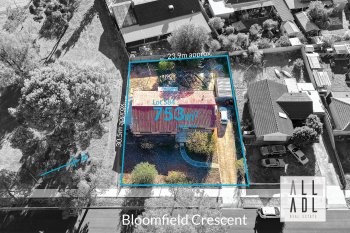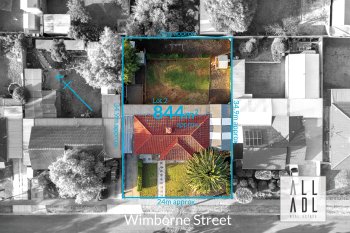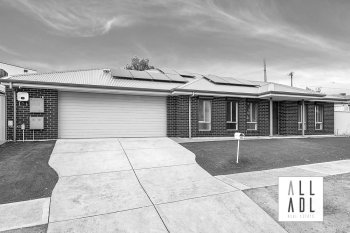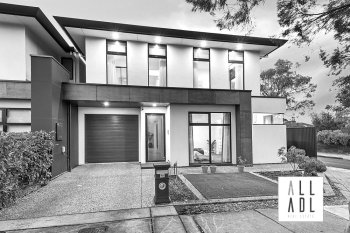40 Rapid Avenue NORTHGATE
Sold on 24th Feb 2015
Sold By
Paul Bateman
Principal - Sales
- Email: paul.bateman@alladelaide.com.au
- Mobile: 0422 936 645
- Landline: 08 8266 3100
Description
Beautifully established this sensational double storey custom built residence features the latest in contemporary design. It boasts huge ground floor open plan living, dining and kitchen, home theatre, four double bedrooms all with robes, fourth bedroom/multi-purpose room with balcony, sumptuous master bedroom with ensuite and robes, luxurious family bathroom, laundry/utility room, guest powder room, alfresco entertaining and a double garage.
** PLEASE CALL TO ARRANGE AN INSPECTION **
A superb executive lifestyle home in the heart of prestigious Northgate with emphasis on entertaining and low maintenance living this one will take your breath away!
Ground Level:
Situated on a prominent corner allotment the property features secure fencing with gate and immaculate landscaped gardens. The attractive exposed aggregate double driveway provides off-street parking for two vehicles. A double garage UMR features a wide automatic panel lift door and valuable rear roll-a-door with drive thru access to an additional driveway with space for a boat, trailer or additional vehicles.
An impressive tiled portico entrance with timber door, glazed sidelights and video intercom system leads into a stunning hall boasting polished porcelain tiles, tall 3.0m (10ft) ceilings and light neutral colour scheme which continue through to the open plan living area at the rear.
Wow factor is in abundance here with a sensational all white designer kitchen featuring gloss polyurethane cabinets, soft-closing doors and drawers, premium Caesarstone bench tops , stone splashbacks and timber feature. A fantastic built in bar features glass shelves, stone top and mood lighting with a glass splashback.
Quality appliances include an induction cooktop with rangehood, Electrolux stainless steel double oven and a Bosch dishwasher. The refrigerator space is plumbed ready for ice-maker. Strategically placed windows and glass doors let in plenty of natural light whilst tall 3.0m vaulted ceilings in the living area add to the feel of space and height.
Wide glass cafe doors open to the fully tiled and semi-enclosed alfresco entertaining area which adds yet another dimension to this amazing home. It includes lighting, roll-down blinds, a barbecue gas point and power points. The manicured rear gardens are virtually maintenance free and include artificial turf bordered by attractive screening trees and shrubs. Also on ground level is the spacious home theatre which is wired for surround sound. It features laminated timber flooring which is also included in all the bedrooms.
Further along is the sumptuous master bedroom suite boasting his and hers gloss two-pack robes fitted with jewellery drawers, shelves and pillow cupboard bedhead. There is also a magnificent his and hers ensuite with twin basins, large shower and floor to ceiling tiles. A well appointed laundry includes plenty of built in storage including a handy shoe cupboard. Nearby is a guest powder room. Convenient under stair storage space can be accessed via the garage which includes direct internal entry.
Upper Level:
The extra wide staircase features laminated timber which continues throughout the upper level. Upstairs boasts tall 2.7m (9ft) ceilings and is comprised of four double bedrooms three of them fitted with built in two-pack robes and ceiling fans. The fourth bedroom is extra-large and can be utilised as a multi-purpose living area including children’s games room, family room or teen retreat. It features a private balcony with beautiful hills views. Bedroom four also has a study area.
Also on this level is a luxurious bathroom featuring bathtub with state of art tapware, custom vanity with stone top, laundry chute and built-in fully tiled shower recess. There is also a handy separate toilet nearby. This superb residence includes quality fixtures and light fittings throughout, multiple downlights and gorgeous Kornblum curtains and blinds.
Additional features include ducted reverse cycle air conditioning throughout, Rinnai Infinity gas instantaneous HWS, ducted vacuuming system, pre-wired for surround sound both upstairs and downstairs, fast fibre-optic internet and a video/audio intercom system with camera at front entrance.Situated in prestigious Lights View Estate and surrounded by other quality residences this is a sensational property with all the fuss of building already done. Walking distance to Northgate Shopping Centre, transport, schools and parks this home offers a high standard of low maintenance enjoyable living perfect for today’s contemporary lifestyle.
Overview:
* Valuable drive-thru rear access roll-a-door
* Home theatre with built in surround sound
* Breathtaking all-white gloss two-pack designer kitchen
* Premium Caesarstone bench tops
* Soft closing drawers and doors
* Induction cooktop with rangehood
* Electrolux stainless steel double oven
* Bosch stainless steel dishwasher
* 3.0m tall ceilings to ground level
Particulars
-
 4 Bedroom
4 Bedroom
-
 2 Bathroom
2 Bathroom
-
 2 Garage
2 Garage
Features
- Air conditioning
RLA: 339 265



