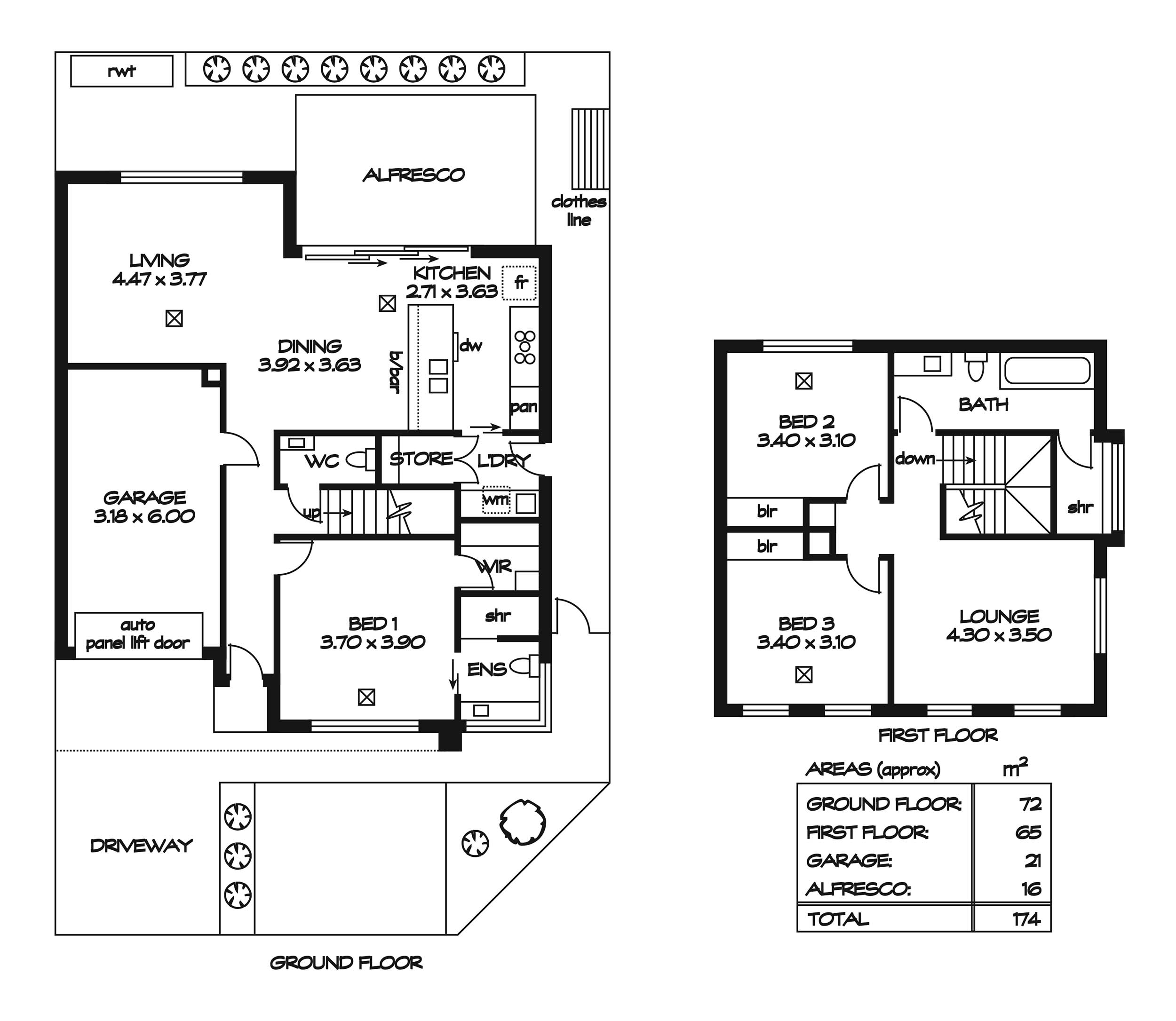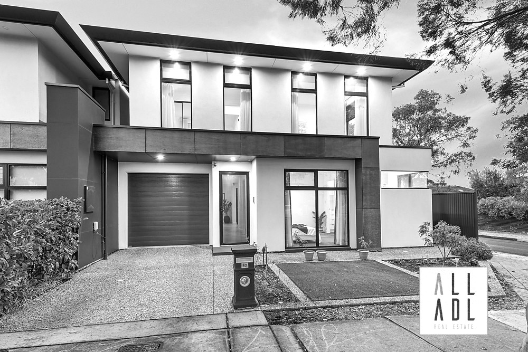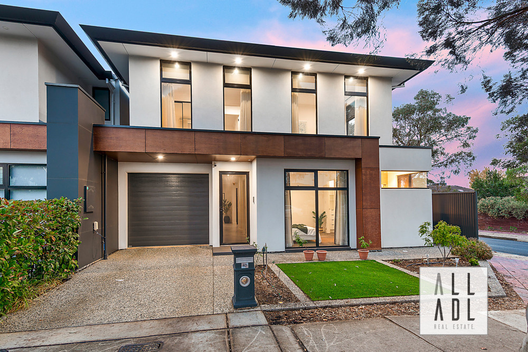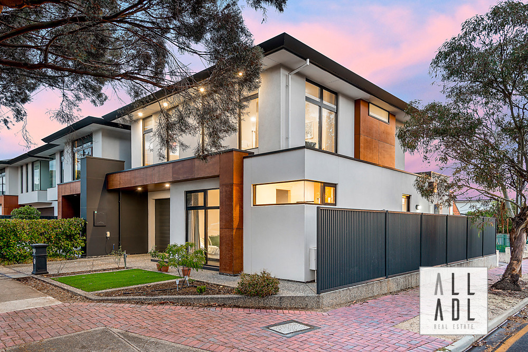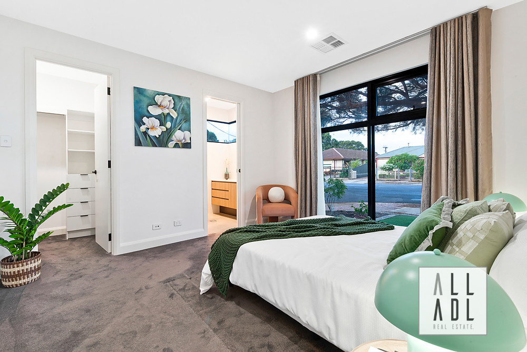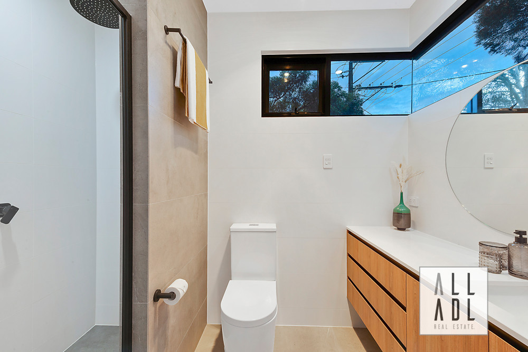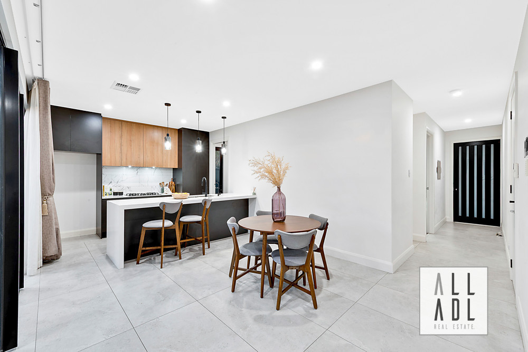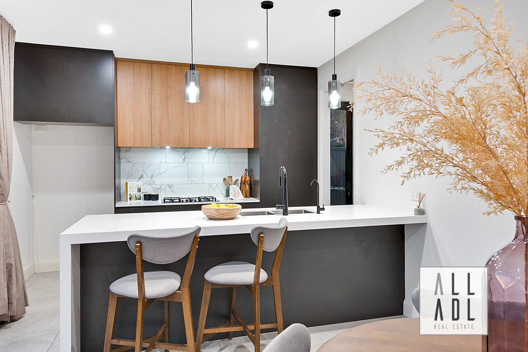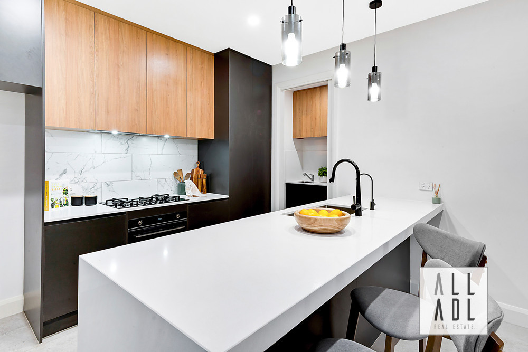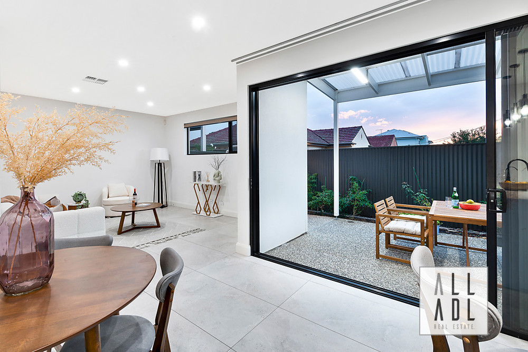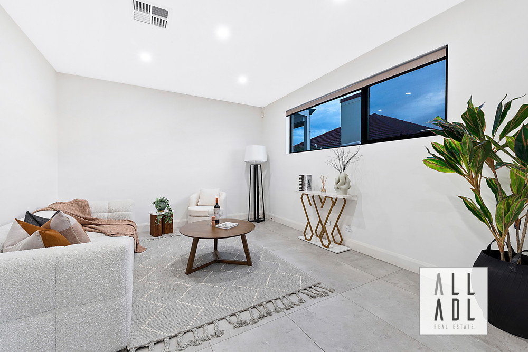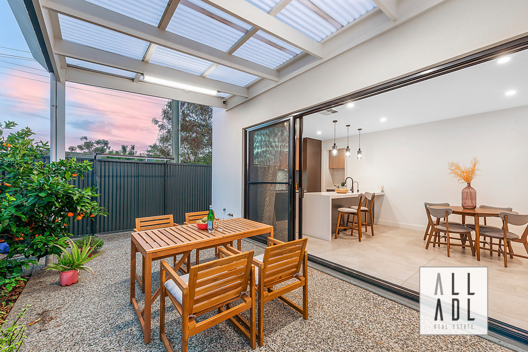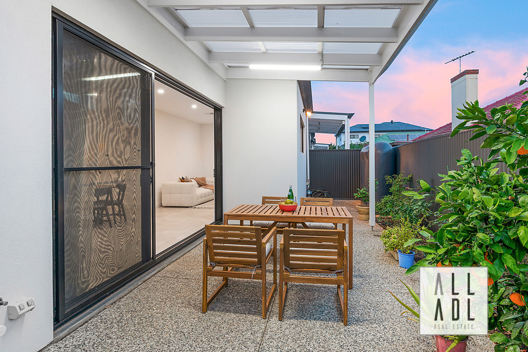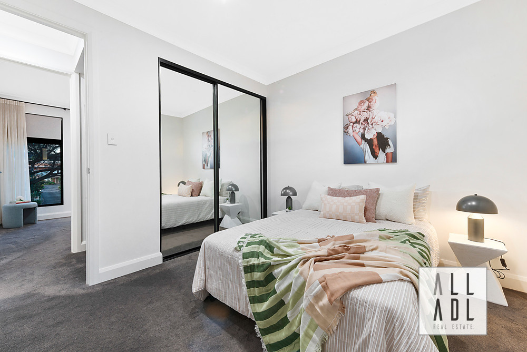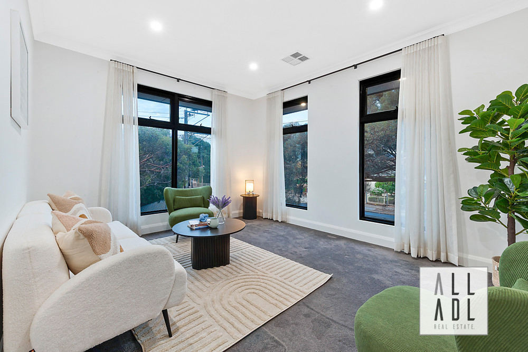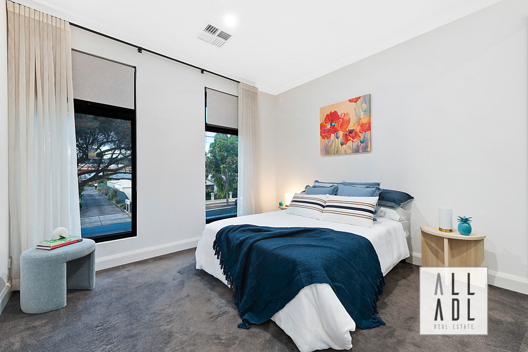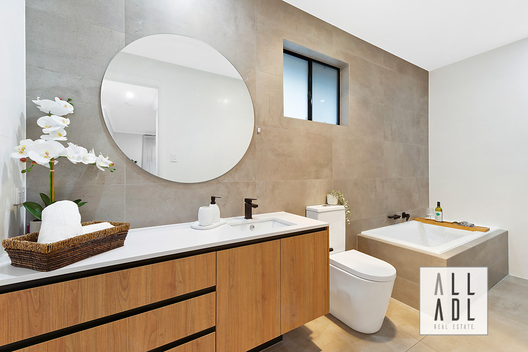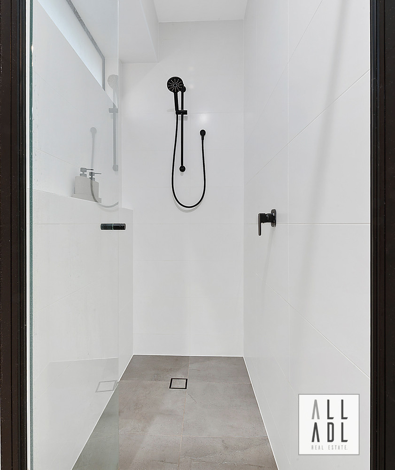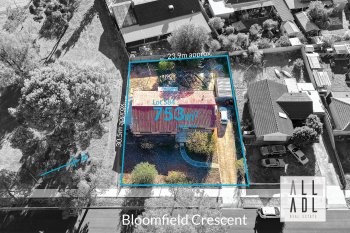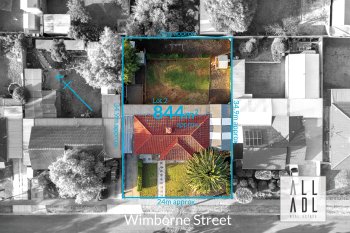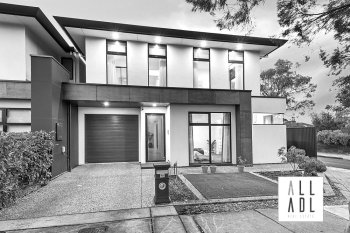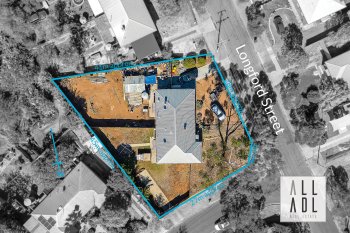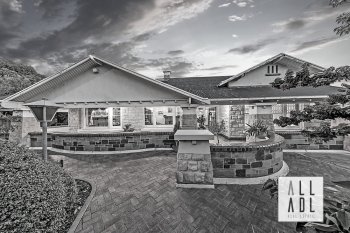4D Hampden Street FIRLE
Sold
Sold By
Deep Solanki
Sales Consultant
- Email: deep.solanki@alladelaide.com.au
- Mobile: 0426 697 852
- Landline: 08 8266 3100
Description
Architecturally Designed Executive Living in Prime Firle Location
Discover luxury, comfort, and convenience in this architecturally designed, low-maintenance executive residence, superbly located on a premium corner allotment in the sought-after suburb of Firle. Meticulously crafted for modern living, this stylish home blends contemporary design with quality appointments across two spacious levels.
Contemporary Living, Inspired Design
Step inside to experience a generous open-plan layout that exudes style and functionality. The ground floor features soaring 2.7m square-set ceilings, elegant 1200 x 600mm floor tiles, and ambient LED downlighting, creating a light-filled and sophisticated atmosphere perfect for everyday living and entertaining.
Large west-facing windows bathe the home in natural light, while sliding stacker doors extend the living space to a beautifully finished, exposed aggregate alfresco. This private alfresco area is ideal for outdoor dining and relaxation under a pergola, framed by the warm glow of the western sunset.
Stylish Entertainer’s Kitchen
Overlooking the main living space, the designer kitchen is a showpiece of modern elegance. Equipped with quality SMEG appliances, composite stone benchtops, a waterfall-edge breakfast bar, recessed sinks with filtered water, tiled splashbacks, and statement pendant lighting, it offers the perfect environment for culinary creativity and casual entertaining.
Luxurious Accommodation
Thoughtful design places the master suite conveniently on the ground floor, complete with a walk-in robe and an opulent ensuite boasting a ceiling-mounted rainfall shower, sleek stone vanity, and wraparound window that fills the space with natural light.
Upstairs, a second living area offers a private retreat or media room, while two additional bedrooms-both with mirrored built-in robes-are serviced by a stunning central bathroom featuring a frameless shower alcove with shampoo niche, a relaxing bathtub, and a wide cantilevered vanity.
Exceptional Features
• Executive 3-bedroom home with 2 separate living areas
• Master suite on ground floor with WIR and luxury ensuite
• Stylish upstairs retreat, ideal for use as a lounge or theatre
• Designer kitchen with premium appliances and finishes
• Seamless indoor-outdoor living to covered alfresco area
• Main bathroom with shower, bath, and modern vanity
• Ground floor powder room and walk-through laundry
• Ducted reverse-cycle air conditioning
• Audio-visual doorbell system
• 20-panel solar energy system
• Single garage with automatic panel lift door
A Premium Lifestyle Location
Situated just moments from Firle Shopping Centre (Kmart, Coles and various other specialty stores), Glynburn Plaza, and Adey Reserve, this home offers unbeatable convenience. Firle Medical Centre and Trinity Gardens Tennis Club are also within easy reach.
Zoned for highly regarded Trinity Gardens Primary School and Norwood International High School, and close to prestigious private schools such as Pembroke School, St Joseph’s School, and Loreto College, the property is perfect for families seeking quality education options.
School zoning information sourced from www.education.sa.gov.au. Buyers are encouraged to verify details independently.
Particulars
-
 3 Bedroom
3 Bedroom
-
 2 Bathroom
2 Bathroom
-
 1 Garage
1 Garage
Features
- Air conditioning
- Alarm
RLA: 339 265
