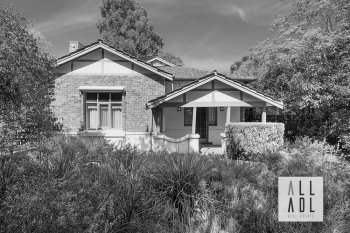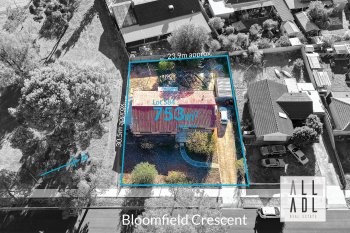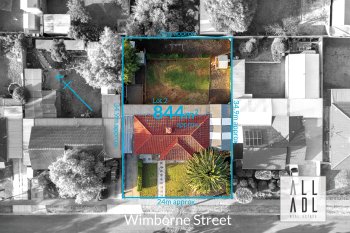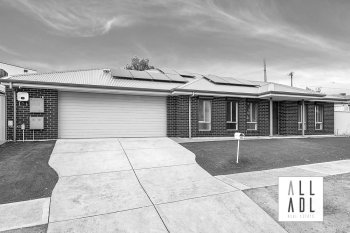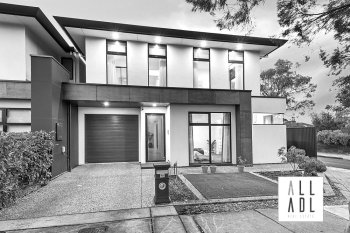5 Farmhouse Avenue WALKLEY HEIGHTS
Sold on 30th Apr 2018
Sold By
Paul Bateman
Principal - Sales
- Email: paul.bateman@alladelaide.com.au
- Mobile: 0422 936 645
- Landline: 08 8266 3100
Description
Family Home on Corner Allotment with 3rd Driveway for Boat/ Caravan Access
There is room for the whole family to enjoy the spacious surrounds of this year 2000 built family home. Sited on a generous elevated corner allotment with a double gated third driveway for trailer, boat or caravan storage on the side of the block leading directly into the rear yard. The home boasts salubrious indoor and outdoor living spaces across a 4 bedroom design that will suit families looking to upgrade and those who enjoy entertaining at home.
Floating floors flow from the entrance hall throughout the living areas creating a welcome crisp contrast against a bright neutral colour scheme. An open plan design boasts separate yet interconnected casual living, dining and family areas with a stunning central kitchen overlooking, perfect for those who enjoy social cooking. Marble look benchtops, wide breakfast bar, stainless steel appliances, crisp white cabinetry, tiled splashbacks and double sink with mixer tap combine to offer a bright and pleasant cooking area with views over the immediate rooms and the outdoors beyond.
The home offers both formal dining and formal living spaces. The dining room has ambient lighting that creates a relaxed mood, perfect for dinner parties, while the formal lounge provides access direct from the entrance hall with a bay window design.
Step outside from the casual living room and enjoy outdoor entertaining under a verandah covered patio, exquisitely paved with quality pavers and bordered by established plants, lawns and gardens beds. An adjacent shade pergola and patio offer a seamless extension to this wonderful outdoor space, creating a welcome alfresco ambience, while caf blinds are available to extend the outdoor entertaining season.
The 4 bedroom design will suit those with larger and growing families offering spacious accommodation with double size rooms. The master suite provides resort style facilities with a generous layout providing ensuite bathroom plus his & hers’ walk-in robes. The ensuite boasts dual vanities, wide mirror and semi frameless shower screen. Bedrooms 2, 3 & 4 have fresh carpets and neutral tones and are serviced by a clever 3 way bathroom with open vanity.
A double garage with auto roller doors, internal access door and a pedestrian door to the rear yard, allows secure parking for two vehicles. There is room for two more to park off street in the driveway plus the handy corner location has double gates opening from Station Crescent, creating the ideal access for those with trailers, caravans or boats.
Briefly:
* Year 2000 constructed, 4 bedroom family home
* Great corner location on elevated allotment with side access gates
* Floating floors throughout the casual living areas
* Formal lounge with bay window, adjacent entry
* Formal dining with pendant lighting
* Open plan family, meals and living room with kitchen overlooking
* Kitchen boasting marble look benchtops, wide breakfast bar, stainless steel appliances, crisp white cabinetry, tiled splashbacks and double sink with mixer tap
* All 4 bedrooms with carpet and of double proportion
* Master bedroom with ensuite bathroom plus his & hers’ walk-in robes
* Ensuite providing dual vanities, wide mirror and semi frameless shower screen
* 3 way main bathroom with open vanity, ideal for residents and guests
* Bright laundry with external access door
* Large paved outdoor living area with caf blinds
* Additional shade pergola adjacent outdoor living
* Established gardens, trees and lawns
* Double garage with auto roller doors, internal access door and a pedestrian door to the rear yard
* Tool shed for garden storage}
* Side access, double gates, ideal for caravan, boat or trailer
* Instant gas hot water service
* Ducted evaporative cooling
* Wall heater to family room
* Termite treated in 2016
* Alarm system installed to bedroom 2, 3 & 4
Location, location.. Close to all amenities and amongst other similar quality homes. Local schools include Ingle Farm Primary, Para Vista Primary, Valley View Secondary, Northfield Primary, St Pauls College, Roma Mitchell Secondary College, Heritage College and Cedar College. RM Williams Reserve is at your doorstep with Dry Creek Linear Park and Walkley Heights Walking Trail nearby, perfect for your exercise and recreation. Drakes Foodland is just down the road along with other local shops and the Walkley Heights Child Care Centre. Ingle Farm and Valley View Shopping Centres are both conveniently located close by as is the Gepps Cross Lifestyle Shopping Precinct and the weekly Farmers Market. Public transport is a short walk away on RM Williams Drive & Wright Road.
Don’t pass on the opportunity to purchase this desirable home in its family friendly location. Your inspection will certainly impress!
5 Farmhouse Avenue
Walkley Heights
Particulars
-
 4 Bedroom
4 Bedroom
-
 2 Bathroom
2 Bathroom
-
 2 Garage
2 Garage
Features
- Air conditioning
- Alarm
RLA: 339 265



