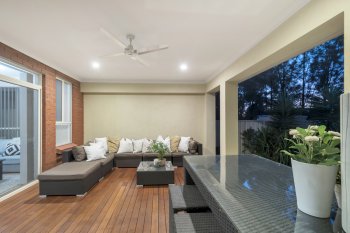5 John Street HILLCREST
Sold on 27th Mar 2015
Sold By
Paul Bateman
Principal - Sales
- Email: paul.bateman@alladelaide.com.au
- Mobile: 0422 936 645
- Landline: 08 8266 3100
Description
Sensational two-storey builder’s own residence showcases the latest in contemporary design perfect for today’s modern lifestyle.
With the emphasis on entertaining and luxurious, carefree living the home is situated on a low maintenance, very private and fully fenced allotment featuring an automatic entrance gate with remote control system and video intercom.
Boasting fine attention to detail and quality appointments throughout this deceptively large home offers up to six generous bedrooms, three spacious living areas, fully enclosed alfresco entertaining, sparkling in-ground swimming pool and an oversized double garage.
Ground Level
The property is surrounded by exposed aggregate concrete pathways and patios plus a double driveway for secure off-street parking.
An extra-large garage is fitted with a wide semi-transparent automatic panel lift door. It also includes direct internal entry, built-in cupboards and access to the under-stairs storage space.
A portico entrance leads into the main hall which features wall display niches and a coffered ceiling.
Stunning porcelain tiles flow through to the open plan living, dining and kitchen area at the rear which boasts tall 3.3m ceilings, multiple down lights and a fabulous Escea gas fire heater.
Glass doors open to the enclosed alfresco area which comes with a built-in kitchen complete with sink, Caesarstone preparation bench and a stainless steel barbecue with range hood.
A wall of glass overlooks the gorgeous in-ground swimming pool which includes a waterfall and provision for solar heating. Self-closing safety doors provide access to the pool area.
The impressive gourmet’s kitchen is comprised of white two-pack joinery with Caesarstone bench tops and glass splashbacks. It boasts a huge walk in butler’s pantry, plenty of overheads and cupboards, plumbed refrigerator cavity plus an Insinkerator food disposal system. Quality Miele appliances include a 900mm induction cook top with range hood, under bench oven, built in steamer and a dishwasher.
Also on this level is a fabulous home theatre room which is prewired for surround sound and includes plush carpet, dimmable lights and coffered ceiling.
Nearby is a guest powder room plus a large laundry with built in cupboards.
Upper Level
Polished timber stairs lead to the fully carpeted upper level which is comprised of a family room, five bedrooms, study (or sixth bedroom), family bathroom and separate toilet with powder area.
The sumptuous master bedroom boasts a walk in robe, spacious ensuite with luxurious spa bath, built in speaker system and timber shutters.
Wireless ceiling fans are fitted in all the bedrooms and family room. Three bedrooms also include built in robes.
Both bathrooms feature floor to ceiling tiles, custom vanities with twin basins, wireless temperature controllers, 3 in 1 heater/fan lights and built in speaker systems.
This amazing home also comes with ducted, zoned reverse-cycle air conditioning throughout, three video intercom systems, steel mesh security screen doors and many more extras worth discovering.
Outstanding location just 10km to the city and situated close to prestigious Lights View and all major amenities this property offers a contemporary lifestyle second to none. Viewing is essential.
Overview:
* Two-storey custom built residence
* Low maintenance established allotment
* Fully fenced, private and secure
* Security cameras installed
* Automatic entry gate with remote control system
* Direct internal entry
* 5kw solar panels with 52 cent rebate
* Pool is gas heated
* Up to 6 bedrooms, most with BIR’s
* Open plan kitchen, dining and living
* Home theatre prewired for surround sound
* Upstairs family room/retreat
* Fully enclosed alfresco with built in kitchen
* In ground swimming pool with waterfall
* Provision for solar heating
* White two-pack gourmet’s kitchen
* Caesarstone bench tops
* Glass splash backs
* Huge walk-in butler’s pantry
* Quality Miele appliances
* Induction cook top with range hood
* Under bench oven
* Dishwasher
* Built in steamer
* 2.4m tall doors to ground floor
* 3.3m tall ceilings to ground floor living area
* 600mm porcelain tiles to ground floor
* Timber window shutters to ground floor
* Escea feature fire gas heater
* Ducted zoned r/c air conditioning throughout
* Fully carpeted upper level
* Polished timber stairs
* Master with WIR plus ensuite with spa
* Upstairs family bathroom
* Upstairs powder
* Custom vanities with twin basins
* Floor to ceiling tiles
* Wireless temperature controllers
* Built in speaker systems
* Three video intercom systems
* Wireless ceiling fans to all beds and family
* Downstairs guest powder
* Under stairs storage
* Exposed aggregate concrete driveway and patios
Particulars
-
 6 Bedroom
6 Bedroom
-
 2 Bathroom
2 Bathroom
-
 2 Garage
2 Garage
Features
- Air conditioning
- Pool
RLA: 213674






