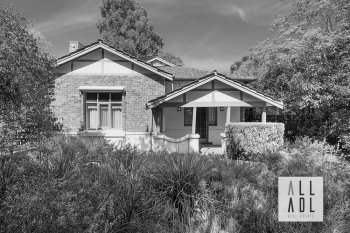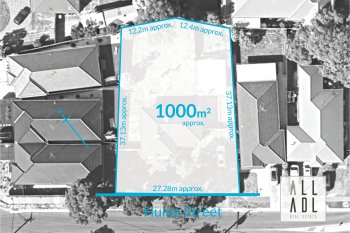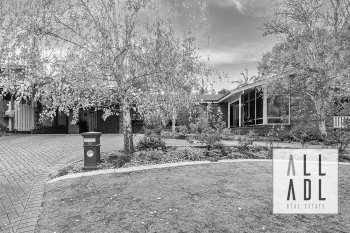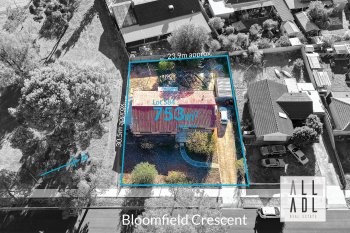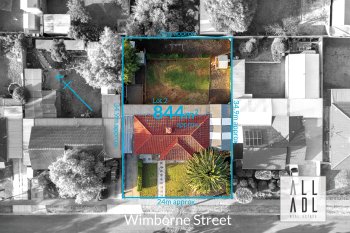5 Pioneer Court HIGHBURY
Sold for $840,000 on 31st Jul 2019
Sold By
Paul Bateman
Principal - Sales
- Email: paul.bateman@alladelaide.com.au
- Mobile: 0422 936 645
- Landline: 08 8266 3100
Description
Delightfully located at the end of a quiet no through road cul-de-sac and with an uninterrupted outlook over the River Torrens Linear Park Reserve, this superb executive family home offers generous formal and casual living areas across a two storey, 4 bedroom design, perfect for the larger or growing family who desire a tranquil location and enjoy an active lifestyle.
Stunning Tasmanian Oak floors, high raked ceilings, exquisite leadlight features and a crisp neutral dcor greet us as we enter, flowing throughout an open plan upper level where every window offers a view over the reserve. A stylish living room boasts dual bay windows, projector and motorised roll down screen while an open plan kitchen, family & dining room offers a spacious everyday space. Stunning jarrah cabinetry, stone benchtops, glass splashbacks, stainless steel appliances including coffee machine and steam oven, walk-in pantry and huge breakfast bar combine, presenting a fabulous kitchen for your culinary endeavours.
Step outdoors and enjoy panoramic views of the linear park as you relax on a huge verandah covered balcony. A sleek wire balustrade ensures an unobstructed view while LED downlights enhance the mood. Head downstairs where a massive entertainment room boasts wrap around dual sliding doors and views over a verdant garden. Utilise this great space as a games, billiard, spa room or man cave, the options are as vast as the room is large. An adjacent kitchenette and 3 way bathroom with open vanity provide the utilities.
The home offers 4 double size bedrooms, all with quality carpets and blinds. The master bedroom boasts a bay window, ensuite bathroom, walk-in robe (with laundry chute), a sparkling chandelier and feature mirror. Bedrooms 2, 3 & 4 all offer reserve views. Bedroom 2 boasts an ensuite bathroom and walk-in robe and bedroom 3 provides a built-in robe with mirror panel doors.
A central study (or gym), has direct access to the under deck verandah while an oversize double garage with automatic panel lift doors accommodates the family cars. Extensive under-house cellar and workshop space allows endless storage and utility options to complete a fabulous executive residence in an outstanding, rare and desirable location.
Briefly:
* 1995 constructed and since upgraded executive family residence
* Generous indoor and outdoor living areas
* Quiet cul-de-sac location
* 760m2 allotment with absolute Linear Park frontage
* Spacious entrance hall with raked ceiling and leadlight feature window
* Large living room with dual bay windows, projector and motorised roll down screen
* Open plan kitchen, family and dining room with wrap around reserve views
* Quality made, automatic blinds to the upper level living areas
* Kitchen features stunning jarrah cabinetry, stone benchtops, glass splashbacks, stainless steel appliances including coffee machine and steam oven, walk-in pantry and huge breakfast bar
* Massive verandah covered balcony & deck with downlights and reserve views
* Upstairs powder room with feature wash-plane vanity
* Massive downstairs entertainment room with dual wrap around sliding doors
* Central study, (or gym), with access to the under deck verandah
* Kitchenette and heritage style 3 way bathroom / laundry area
* 4 bedrooms, all with quality carpets and blinds
* Master bedroom boasts a bay window, ensuite bathroom, walk-in robe (with laundry chute), a sparkling chandelier and feature mirror
* Bedrooms 2, 3 & 4 all offering reserve views
* Bedroom 2 with ensuite bathroom and walk-in robe
* Bedroom 3 with built-in robe (mirror doors)
* Massive under-house storage, cellar and workshop space
* Double garage with automatic panel lift doors
* Ample parking space for additional cars, caravans or boats
* Ducted vacuum system
* 10kw solar power system – back to grid
* Ducted gas heating
* Ducted evaporative cooling
* 2.7m ceilings
Quietly located in a peaceful cul-de-sac amongst other quality homes. Local schools include Dernancourt, Highbury and Athelstone Primary Schools along with Paradise Primary, Charles Campbell College and St Ignatius College, plus Dernancourt Kindergarten. Dernancourt Shopping Centre and Newton Plaza will provide for your grocery needs, with Tea Tree Plaza just up the Road for your fashion and lifestyle requirements.
This is a quality family home in a fantastic location, be sure to inspect, be ready to be impressed!
5 Pioneer Court
Highbury
Particulars
-
 4 Bedroom
4 Bedroom
-
 3 Bathroom
3 Bathroom
-
 4 Garage
4 Garage
Features
- Air conditioning
RLA: 339 265



