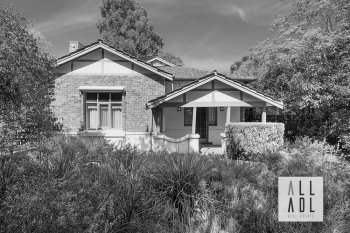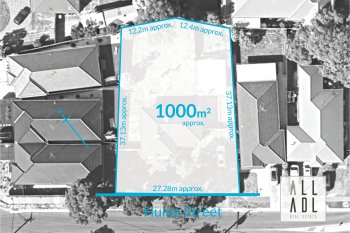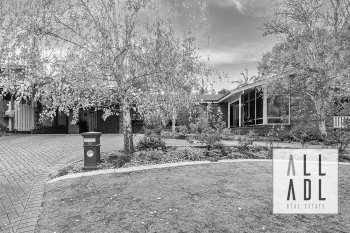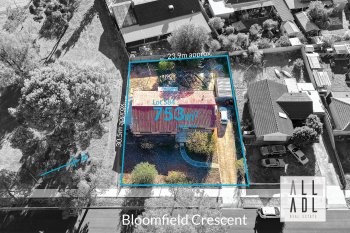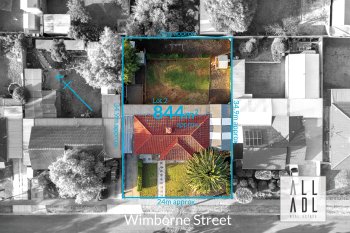5A Windsor Avenue MAGILL
Sold on 29th Mar 2018
Sold By
Paul Bateman
Principal - Sales
- Email: paul.bateman@alladelaide.com.au
- Mobile: 0422 936 645
- Landline: 08 8266 3100
Description
This freshly completed home by award winning builder Serenity Homes offers an undeniably luxurious lifestyle. The home is ready to move in and enjoy with 209m2 of floor space offering 3 bedrooms, 2 bathrooms, two living areas, room to park up to 3 cars off street, plus a quality outdoor entertaining area overlooking a fully landscaped garden.
A stunning combination of render and timber creates a desirable street presence that welcomes us into the home. The entrance areas are well thought out with a formal with quality built-in cloak cupboard and direct access from the garage. Timber flooring adds a touch of class, making a welcome contrast to the neutral colour scheme, with LED down lighting enhancing the effect. A formal lounge or TV room is next in line offering a great area to receive your guests. Sliding glass doors give access to a private courtyard and 4 large picture windows along the hallway give the home a light and bright resonance.
There are 3 bedrooms, the master suite offers a quality ensuite bathroom with stunning tile work and the latest fittings and fixtures. A purpose built feature wall provides a great backdrop for the bed and a full width walk-in robe allows plenty of room for both his and hers. Bedrooms 2 & 3 include built-in wardrobes and are of good proportion. A stunning family bathroom and a great guest powder room follow the same tile theme as the ensuite, the powder room comes complete with a vanity basin, perfect for your guests. A walk through laundry with external access and wall to wall storage cupboards completes the wet areas.
The everyday casual living areas are at the rear of the home with a grand open plan kitchen / living / dining room leading to a luxurious outdoor entertaining portico overlooking the rear garden. A stunning kitchen will be a joy to cook in, offering a large walk in butler’s pantry, stainless steel Smeg appliances, natural light through two Velux feature skylights, stone bench tops and Two Pack gloss cabinetry. The chef will have a full view of lounge, dining and alfresco living areas, provided by a fully interactive kitchen design. A raised feature bulkhead ceiling and LED down lights in the living / dining room will provide the atmosphere, with aluminium bi fold doors opening to the alfresco living portico, bringing the outdoors inside. A courtyard garden with a lawned area will give the kids a place to play and ample room for the budding gardener to grow some vegetables.
A spacious 209m2 of living space offers numerous features including:
* Detached dwelling
* 3 bedrooms including large Master bedroom with ensuite
* Kitchen, butler’s pantry, family, dining, lounge, study, bathroom, WC, laundry, and alfresco.
* High ceilings-2700mm throughout with feature 3000mm ceiling to family
* Velux feature skylights to kitchen
* Two pack kitchen joinery with soft close drawers and doors
* Stone benchtops to kitchen, ensuite, bathroom and WC
* Glass splash back to kitchen
* High quality Smeg appliances
* Also includes undercover drive through garage and additional parking to courtyard if required
* Timber look Panelift garage door to front, and roller door to rear
* Timber floors to family, dining, kitchen, pantry, passage, lounge, study and entry
* Carpet to bedrooms
* Tiled porch and alfresco
* Double glazed timber look windows to front facade
* Landscaped low maintenance gardens with pop up sprinklers & drippers to plants
* Exposed aggregate concrete driveway and paths
* Reverse cycle ducted air-conditioning throughout
* LED down lights throughout
* 3000L Rainwater tank with pump
* Security alarm system
* 3 coats of high quality paint throughout
* Painted timber skirtings and architraves
* Meticulous quality and workmanship throughout
Perfectly located close to all desirable amenities including local schools such as Magill Primary School, Norwood Morialta Middle and High Schools and Trinity Gardens Primary School with St Joseph Catholic School just around the corner and Rostrevor College and Pembroke College also in the local zone. The Gums recreational reserve and the Third Creek linear reserves are close by and local sporting clubs include the Tranmere Bowling and Tennis Clubs and the Murray Park Oval and Lorne Avenue Tennis Courts. The shops and cafes of Norwood Parade are also close by for your everyday grocery requirements and speciality shopping.
Inspection of this master built quality home will undoubtedly impress!
5A Windsor Avenue
Magill
Particulars
-
 3 Bedroom
3 Bedroom
-
 2 Bathroom
2 Bathroom
-
 1 Garage
1 Garage
Features
- Air conditioning
- Alarm
RLA: 339 265



