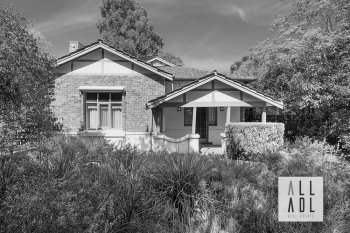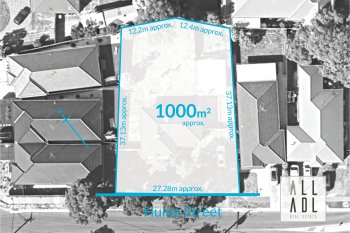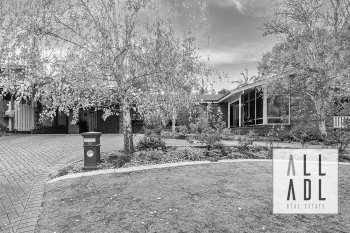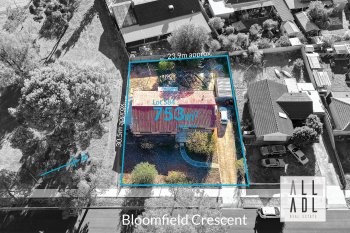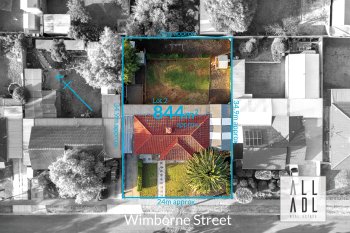6 Slate Court WALKLEY HEIGHTS
Sold on 18th Oct 2011
Sold By
Paul Bateman
Principal - Sales
- Email: paul.bateman@alladelaide.com.au
- Mobile: 0422 936 645
- Landline: 08 8266 3100
Description
** SOLD ** – PAUL BATEMAN 0422 936 645 – Situated on a good sized allotment in a quiet court this lovely 4 bedroom home suits a growing family and has plenty of space to move and entertain.
A front verandah leads into the entrance hall which is tiled and has a vaulted ceiling with downlights.
Block Size: 600m2 Approx
The spacious formal living and dining is beautifully decorated. The living room has carpets and curtains with a striking feature wall.
To the left of the entrance is the master bedroom which includes a spacious walk in robe and ensuite with shower, toilet and corner vanity. It also has carpet, curtains and a ceiling fan.
Through to the rear of this residence is the large tiled open plan kitchen, family and meals area. A gorgeous white kitchen with bay window features modern stainless steel appliances including underbench oven, gas cooktop and rangehood. There is also a large corner pantry, downlights and a double stainless steel sink with puratap water filter.
From the sliding door off the family room you walk out to a massive pitched undercover entertainment patio perfect for barbecues and parties. It adjoins the double carport so larger gatherings are never a problem all year round. It includes a pvc blind at one end to keep out the weather plus a convenient built in hood and gas point for the barbecue.
The carport has double automatic roll-a-doors and there is a double driveway for safe off-street parking.
Three double sized bedrooms are located off a separate hallway and all contain built in robes, carpets and vertical blinds.
A centrally located 3 way family bathroom includes a lovely vanity area with large mirror. There is a separate shower and bathtub and a separate toilet plus a built in linen cupboard.
A separate laundry room contains a trough and glass sliding door access to side of house.The rear garden area is low maintenance and landscaped plus there is a handy good sized 4.4 x 3.5 garden shed.
Furthermore this wonderful home includes ducted reverse cycle air conditioning throughout, Bosch instantaneous gas hot water system with temperature controllers, smoke alarms, blinds and curtains throughout, a huge walk in cloakroom, beautiful landscaped gardens with irrigation system front and rear and a cosy wood combustion heater in the family room.
A fantastic family property with plenty of room and offering a fabulous lifestyle perfect for entertaining.
Overview:
– 4 generous bedrooms
– Formal living and dining
– Open plan kitchen, family & meals
– Massive undercover entertaining area
– Double carport with auto roll-a-doors
– Stunning white kitchen with bay window
– Stainless steel gas cooktop and under bench oven
– Double stainless steel sink with puratap filter
– Loads of bench space, cupboards and huge corner pantry
– Tiled entrance hall, family, kitchen, meals and dining
– Spacious master bedroom with walk in robe and ensuite
– Bedrooms 2, 3 and 4 with built in robes, carpets and vertical blinds
– Ducted reverse cycle air conditioning
– Wood combustion heater
– Walk in cloak room
– Family 3 way bathroom
– Separate toilet
– Separate laundry
– Bosch instantaneous gas hot water system
– Large garden shed
– Landscaped and irrigated gardens
– Front verandah and double driveway
– Close to schools, local shops and transport
– Close to Ingle Farm shopping centre
For all enquiries please contact Paul Bateman on 0422936645
Particulars
-
 4 Bedroom
4 Bedroom
-
 2 Bathroom
2 Bathroom
-
 2 Garage
2 Garage
Features
- Air conditioning
RLA: 339 265



