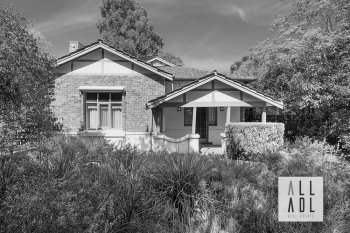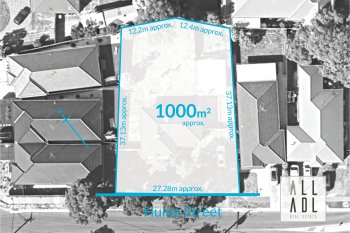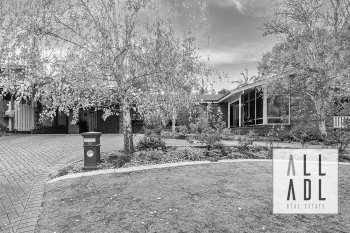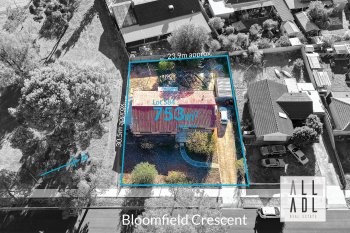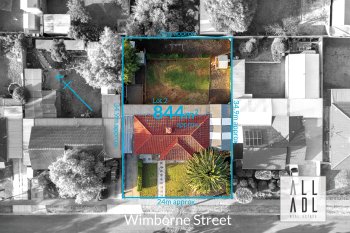60 First Avenue NAILSWORTH
Sold on 7th Sep 2015
Auction
- 5th September 2015 - 03:00PM at On Site
Sold By
Paul Bateman
Principal - Sales
- Email: paul.bateman@alladelaide.com.au
- Mobile: 0422 936 645
- Landline: 08 8266 3100
Description
Built in 1910 and magnificently restored and extended this sandstone fronted home offers the purchaser a quality character home with all the character features of the era with today’s modern conveniences.
The original home has been impeccably restored. Leadlight windows greet us at the front verandah and polished timber floors and renewed picture rails are the immediate entrance statement. A formal lounge with built-in cabinetry occupies the front room and the 3 other original rooms are double size bedrooms. Bedrooms 1 & 2 have built-in robes, the third bedroom could be utilised as a formal dining.
The kitchen / meals with slate flooring, skylight and wall heater is next in line. The classic white style kitchen offers modern appliances with heaps of bench space and overhead cupboards. A super walk-in pantry in the meals area makes a welcome appearance as does the first of two bathrooms, complete with spa bath. A sun filled family room flows effortlessly from the casual meals are, slate flooring being a feature here along with the uninterrupted views to the outdoor entertaining area.
Bedroom 4 (or the guest bedroom), is off the family room, a large laundry and 2nd bathroom complete the wet areas, both have direct access to a light filled, semi enclosed outdoor entertaining area. Sandstone paving gives this outdoor area a stylish finish and sliding glass doors enable all year round usage.
The back yard has a modest garage plus a good size tool shed. Verdant grounds provide a perfect backdrop for a gazebo, the perfect place to relax with a cold drink on a hot day. A small studio / home office provides a place to concentrate or meditate.
Briefly:
* Circa 1910, extended 1984
* Approx 603m2 of land
* Been with the same family for almost 44 years!
* NBN Ready to be connected
* Alarm system
* Zip track blinds across outside glass sliding doors
* Leadlight windows, polished floorboards, picture rails
* Generous lounge with gas fire place and built-in cupboards
* Bedrooms 1 & 2 with built-in robes and ceiling fans
* 3.5m high ceilings
* Kitchen and meals area with slate floors, skylight in meals area
* Large walk-in pantry
* 2 bathrooms, one with spa bath
* Slate paved, sun filled family room
* Massive all weather paved outdoor living area with ceiling fans
* Secure 2 car carport with roller door
* Large laundry
* 7 Solar panels producing 1.75kw
* Ducted evaporative cooling
* Ducted gas heating to the original 4 rooms
* Tool shed 3m x 3.8m
* Garage 3.4m x 5.56m (approx.)
* Solar / electric hot water service
* Picturesque back yard with gazebo
* Studio / home office
Centrally located with access to a valuable facilities. Nailsworth Primary, Prospect North Primary and Our Lady of the Sacred Heart School are all in the local area. Broadview Oval, Tennis Club and Bowling Club, Prospect Oval and several other smaller reserves are close by for your recreational pursuits. Local shopping at Northpark Shopping Centre, Sefton Plaza and Regency Plaza is just around the corner.
Particulars
-
 4 Bedroom
4 Bedroom
-
 2 Bathroom
2 Bathroom
-
 2 Garage
2 Garage
RLA: 339 265



