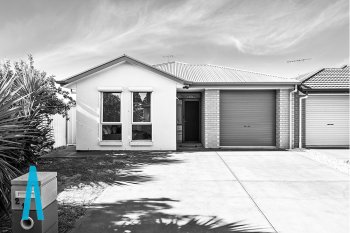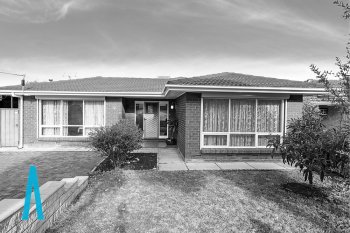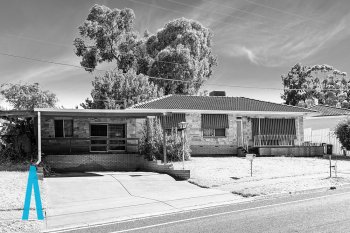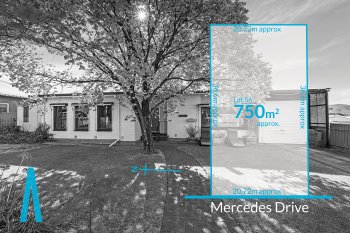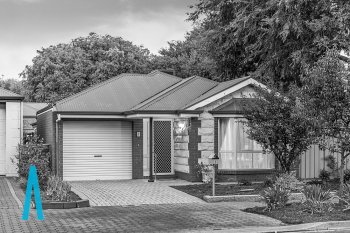7 Piccadilly Way Lightsview
Sold on 23rd Dec 2017
Sold By
Paul Bateman
Principal - Sales
- Email: paul.bateman@alladelaide.com.au
- Mobile: 0422 936 645
- Landline: 08 8266 3100
Description
Desirable – Chic – Stylish
Constructed in 2015, built by Rivergum Homes and designed by the current owner to suit the lifestyle of today’s busy young families, this double storey townhouse offers a unique space conscious innovative design providing comfortable contemporary indoor and outdoor living spaces across a desirable low maintenance allotment.
Bright porcelain tiles, neutral tones and pendant lighting set an ambience of relaxed sophistication that flows effortlessly through the home where magnificent living, dining and combined outdoor entertaining areas are overlooked by a stunning kitchen offering the best of modern kitchenware.
Stainless steel appliances, 900mm wide oven & 5 burner gas stove, range-hood, dishwasher, double sink, stone look benchtops, large walk-in pantry and breakfast bar combine with crisp gloss white cabinetry to create a sleek modern kitchen.
Downlights illuminate a crisp living space where a built-in television niche provides an architectural and functional highlight. Dual sliding doors open to integrate the indoor and outdoor spaces, allowing a seamless transition from living to alfresco areas. Relax on a fabulous entertainment deck overlooking the rear courtyard as you entertain family and friends in style.
Upstairs offers 3 bedrooms. The master bedroom features a large walk-in robe, spacious ensuite bathroom and a private balcony with views over Waterford Circuit Reserve. Bedrooms 2 & 3 are both double bed capable and are serviced by a bright main bathroom with modern fittings plus a separate toilet.
A single garage will provide secure parking for one vehicle, featuring automatic panel lift door, access to under stair storage and internal access to the home, where a ground floor guest powder room, hide-a-way laundry and separate storage room complete a very attractive offering.
Features:
* Custom designed townhouse in popular location
* Constructed in 2015 by Rivergum Homes
* 600 x 600mm porcelain tiles and down lighting throughout the ground floor
* Open plan living & dining with feature television niche and kitchen overlooking
* Kitchen features crisp gloss white cabinetry, stainless steel appliances, 900mm wide oven & 5 burner gas stove, range-hood, dishwasher, double sink, stone look benchtops, large walk-in pantry and breakfast bar
* Dual sliding glass door open to alfresco entertaining deck
* Spacious deck with recessed bulkhead ceiling over, set in vibrant rear courtyard
* Innovative utility area featuring guest powder room, hide-a-way laundry, storage room and pantry
* 3 bedrooms, all double bed capable
* Master bedroom with large walk-in robe, generous ensuite plus private balcony with reserve vista
* Spacious main bathroom plus separate toilet
* Single garage with automatic panel lift door, access to under stair storage and internal access to the home
* Room for 1 additional car to park off street in the driveway
* Solar & instant gas hot water systems
* 2.7m ceilings
* Quality window treatments and soft furnishings
Perfectly located in the Northgate Reserve Precinct with local reserves, parks and playgrounds and open space within easy walking distance. Northgate Village Shopping Centre close by for your weekly shopping and public transport is a short walk to Fosters Road. Quality schools including Heritage College and Cedar College are at your doorstep along with Hampstead, Vale Park and Hillcrest Primary Schools.
Don’t delay in your inspection of this quality townhouse, both homebuyers and investors will be interested.
7 Piccadilly Way
Lightsview
Particulars
-
 3 Bedroom
3 Bedroom
-
 2 Bathroom
2 Bathroom
-
 1 Garage
1 Garage
Features
- Air conditioning
RLA: 199467



