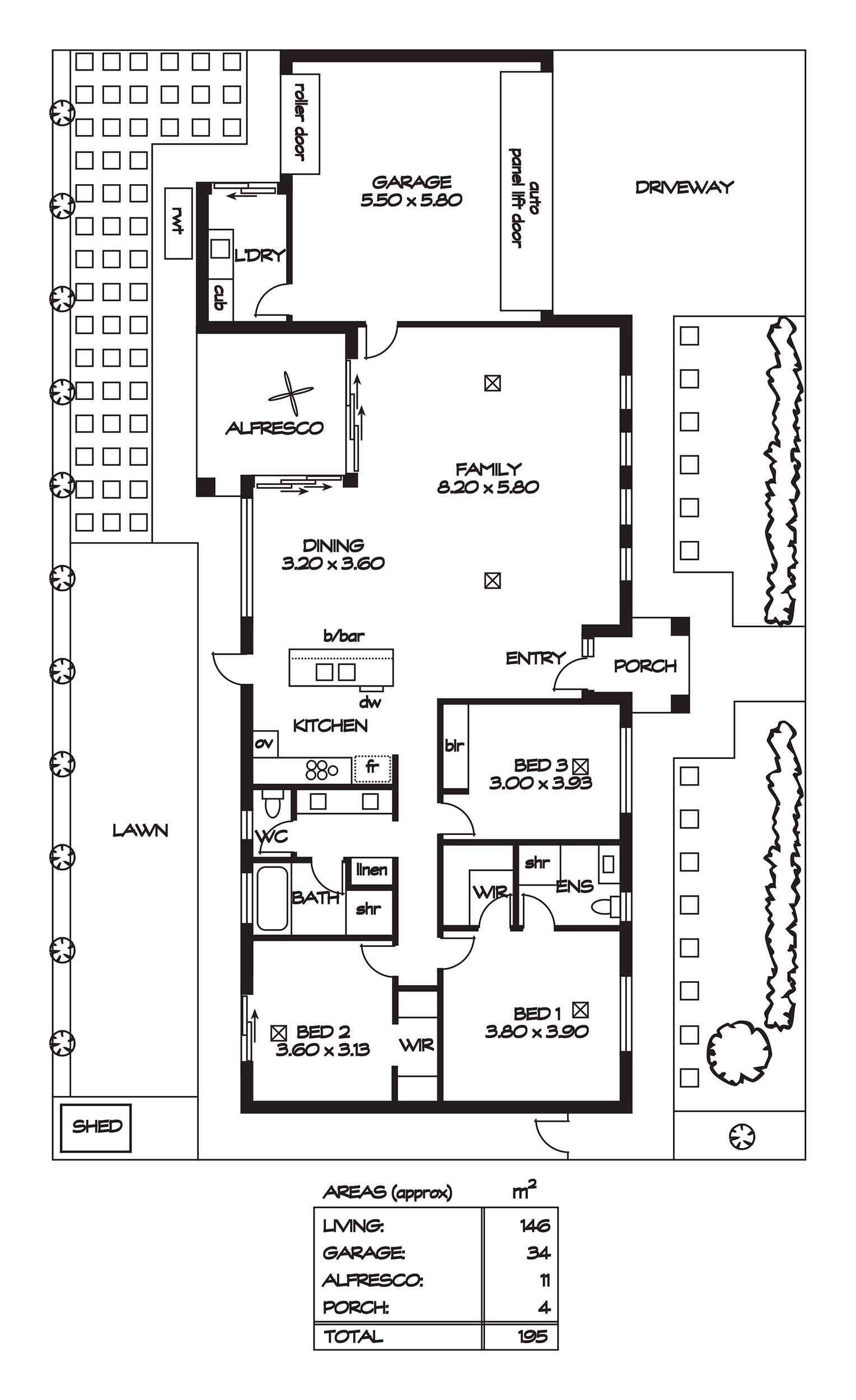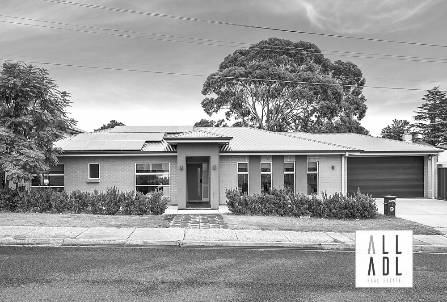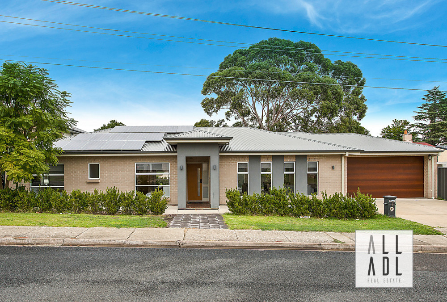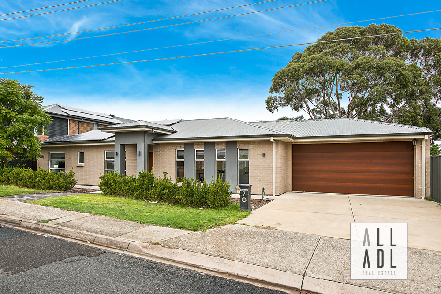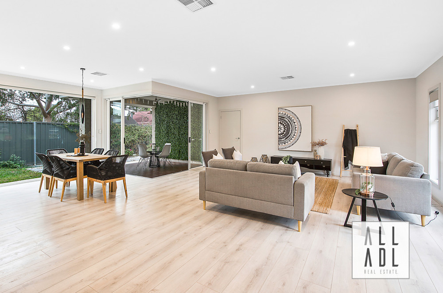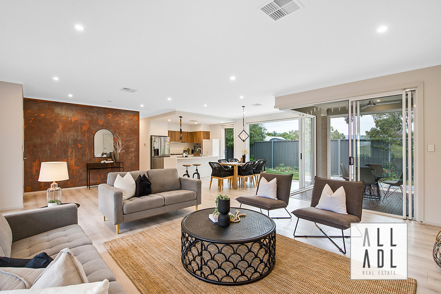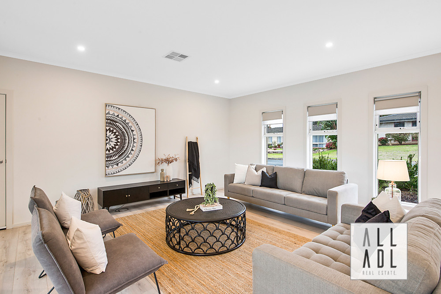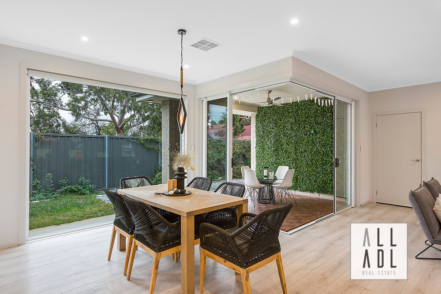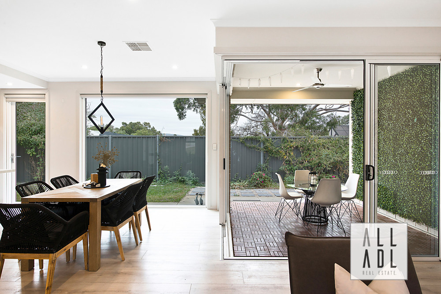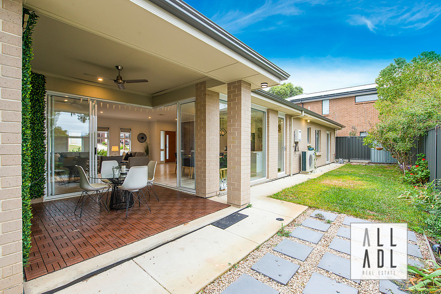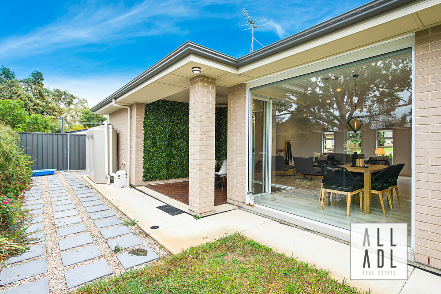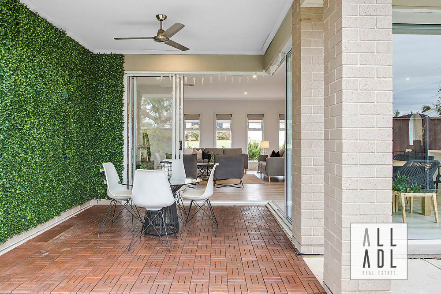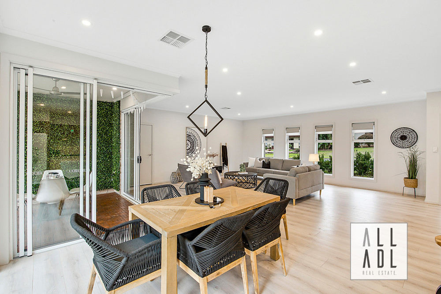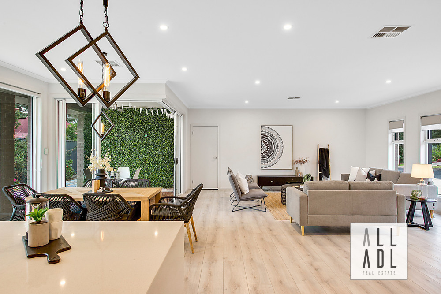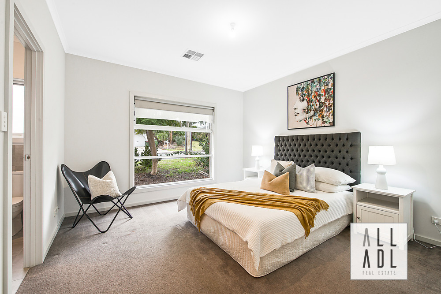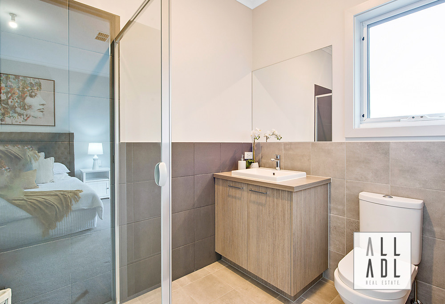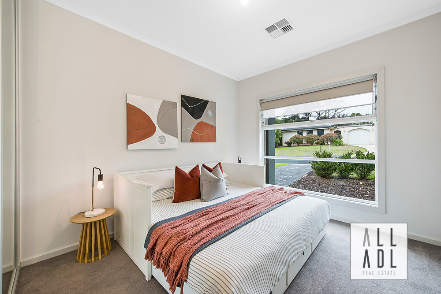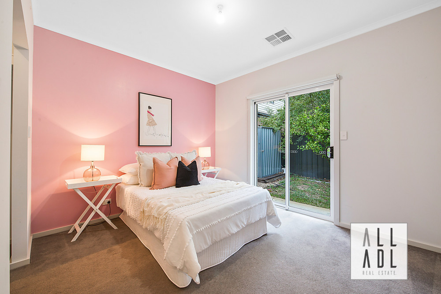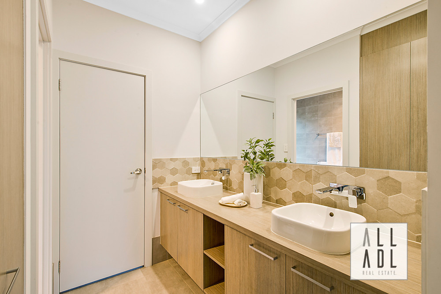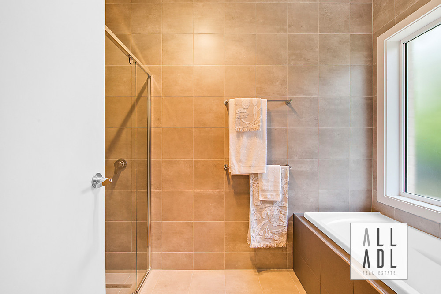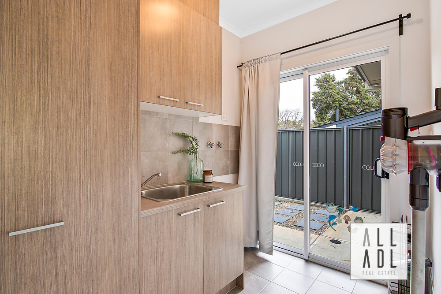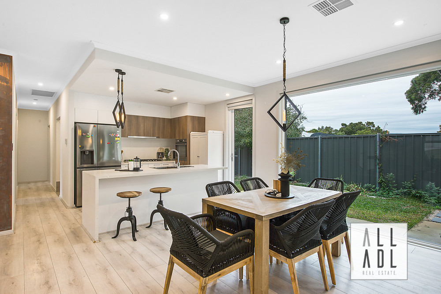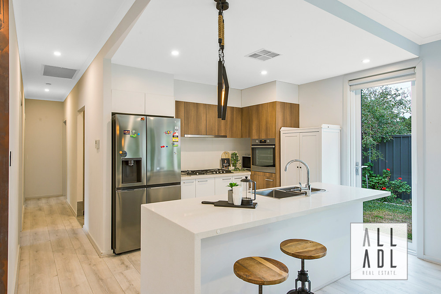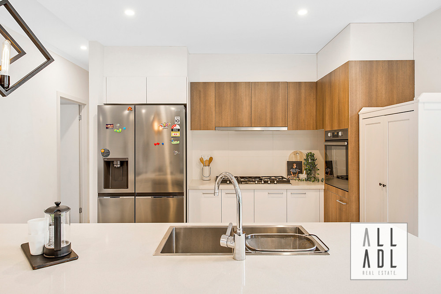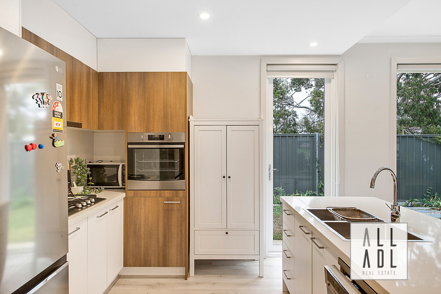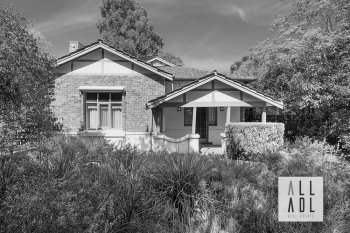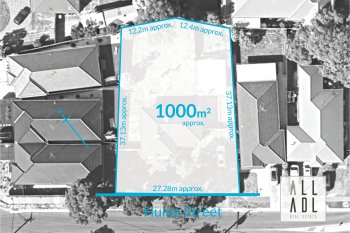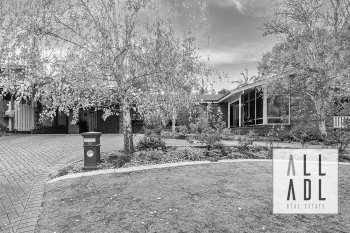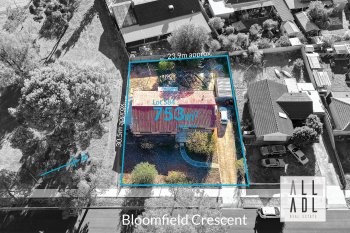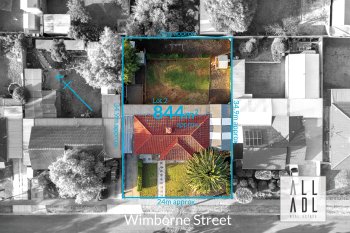7 Rosewood Road HIGHBURY
Sold
Auction
- 6th July 2024 - 03:30PM
Sold By
Ben Krieg
Sales Consultant
- Email: ben.krieg@alladelaide.com.au
- Mobile: 0458 897 465
- Landline: 08 8266 3100
Description
Perfectly positioned in a peaceful, family friendly street, just around the corner from the Dernancourt Shopping Centre and only a short walk to the River Torrens Linear Reserve, this exciting low maintenance luxury residence offers a carefree and comfortable lifestyle across a generous 3 bedroom design.
Thoughtful decor and considerate design have produced a fabulous easy care residence where personal comfort and privacy combine. Relax in a large open plan family/dining room where a bright modern kitchen overlooks. Natural light gently infuses through thoughtful window placements, enhanced by sleek floating floors, fresh neutral tones, 2.7 m ceilings and LED downlights.
A pillarless corner door opens to provide a seamless integration between indoor and outdoor living as you step outside and relax under a spacious alfresco portico, constructed under the main roof, complete with ceiling fan and mock vertical garden.
Cook in contemporary comfort in a bright modern kitchen featuring waterfall Island breakfast bar, composite stone bench tops, double sink, stainless steel appliances, crisp modern cabinetry and ample cupboard space.
The home offers 3 spacious bedrooms, all double bed capable and all offering fresh quality carpets and robe amenities. Bedrooms 1 and 2 both feature walk-in robes. The master bedroom features a stunning ensuite bathroom, while bedroom 3 offers a built-in robe.
A clever 3 way bathroom with dual open vanity offers elite service for both residents and guests, while a handy walk-through laundry and a double garage with auto panel lift door complete a value packed interior.
Ducted reverse cycle air-conditioning will ensure your year-round comfort, while a 15 panel, 5 kW solar system ensures your energy bills are always low.
Invest for success or get ready for the ultimate luxurious lifestyle, this contemporary low maintenance residence is purpose-built for comfortable everyday living.
Briefly:
* Contemporary low maintenance luxury home in appealing lifestyle location
* Just around the corner from Coles Dernancourt and only a short walk to the River Torrens Linear Reserve
* Modern open plan design with refreshing contemporary fittings
* Abundant natural light infusing through clever window placements
* Sleek floating floors, fresh neutral tones, 2.7m ceilings and LED downlights
* Large open plan family/dining room
* Corner opening, pillarless stacker doors from living to alfresco
* Alfresco portico constructed under the main roof complete with ceiling fan & mock vertical garden
* Stunning modern kitchen features waterfall Island breakfast bar, composite stone bench tops, double sink, stainless steel appliances, crisp modern cabinetry and ample cupboard space
* 3 spacious double size bedrooms, all with quality carpets and robe amenities
* Bedrooms 1 and 2 with walk-in robes
* Bedroom 3 with built-in robe
* Bedroom 1 with ensuite bathroom
* Spacious 3 way main bathroom with dual open vanity
* Clever walk-through laundry with exterior access
* Double garage with auto panel lift door and rear access roller door
* 5 kW, 15 panel solar system
* Ducted reverse cycle air-conditioning
Ideally located within easy reach of all amenities. The Dernancourt Shopping Centre is within walking distance for your daily requirements and Tea Tree Plaza is also easily reachable, providing a world-class shopping experience, cinemas, cafes and express Obahn public transport to the city.
There are plenty of parks and reserves in the local area. Rotary Park and the River Torrens Linear Reserve is just a short walk away along with the Hope Valley Football, Netball & Tennis Clubs and the Turramurra Reserve and Recreation Centre.
Nearby unzoned primary schools available include Highbury Primary School, St Agnes Primary School, Modbury South Primary School and Dernancourt School R-7. The zoned high school is Modbury High School. Quality private schools in the area include Torrens Valley Christian School, Good Shepherd Lutheran School, Kildare College & St Paul’s College.
Zoning information is obtained from www.education.sa.gov.au Purchasers are responsible for ensuring by independent verification its accuracy, currency or completeness.
All information provided has been obtained from sources we believe to be accurate, however, we cannot guarantee the information is accurate and we accept no liability for any errors or omissions (including but not limited to a property’s land size, floor plans and size, building age and condition). Interested parties should make their own enquiries and obtain their own legal and financial advice.
The vendor’s statement (Form 1) will be made available at 193 North East Road Hampstead Gardens for 3 consecutive business days prior to the Auction as well as at the premises on the day 30 minutes prior to the Auction.
Particulars
-
 3 Bedroom
3 Bedroom
-
 2 Bathroom
2 Bathroom
-
 2 Garage
2 Garage
Features
- Air conditioning
- Alarm
RLA: 339 265
