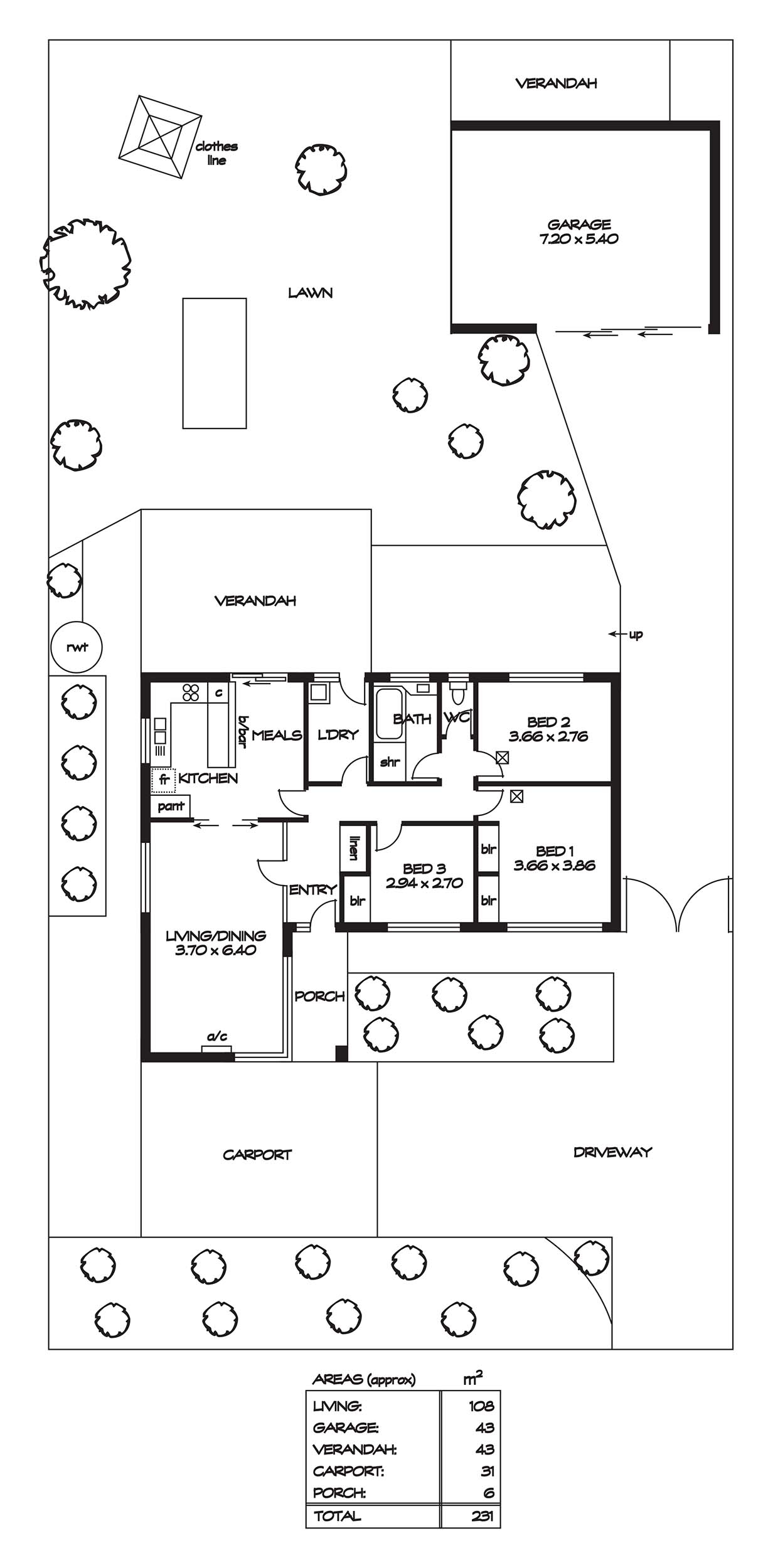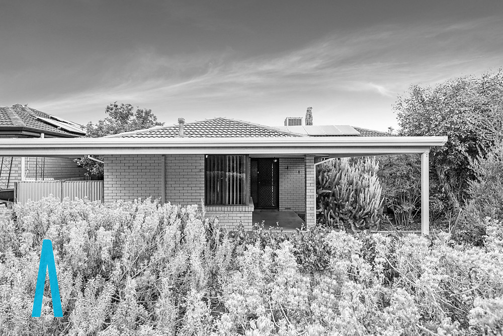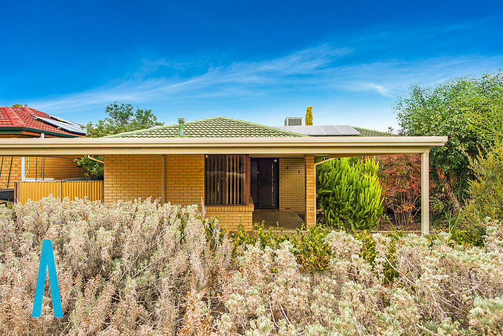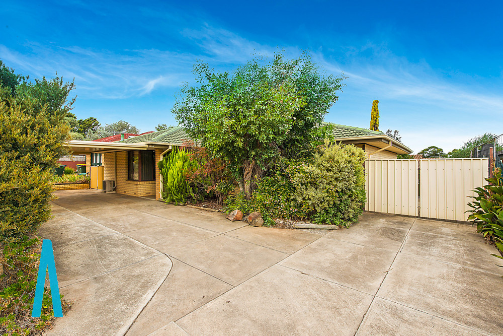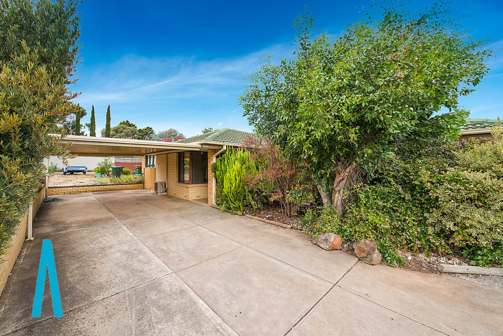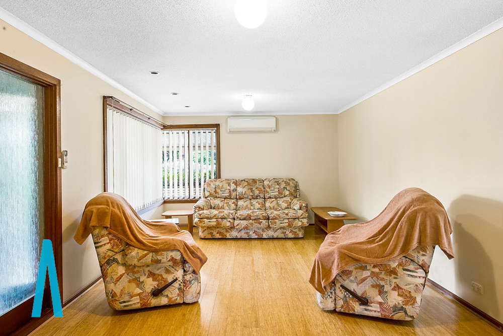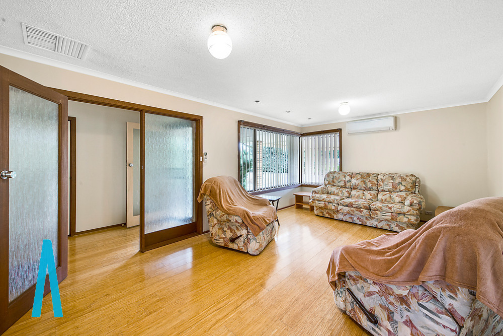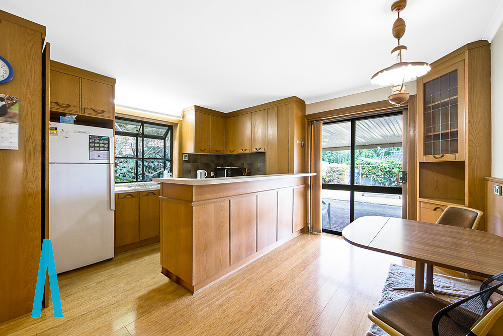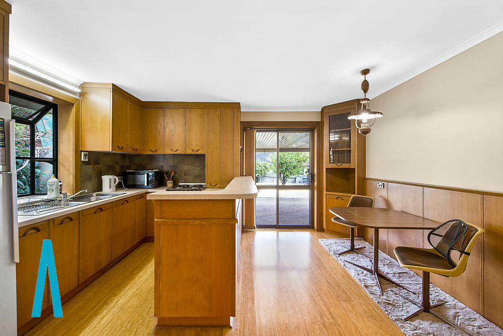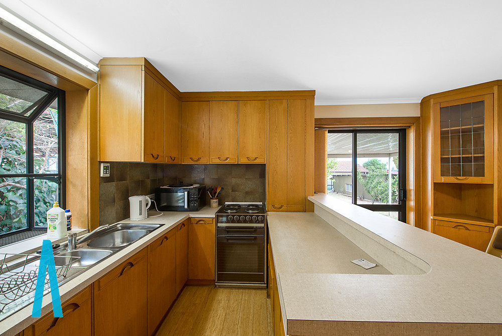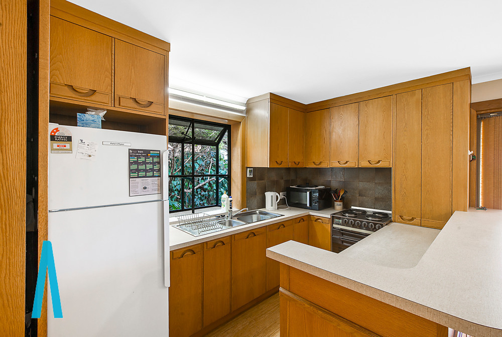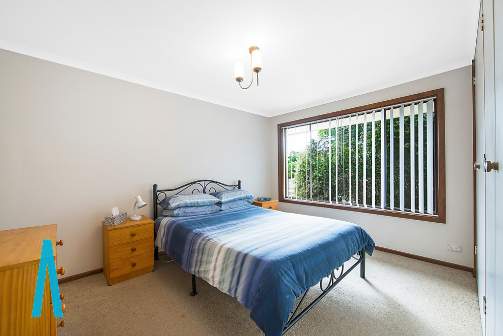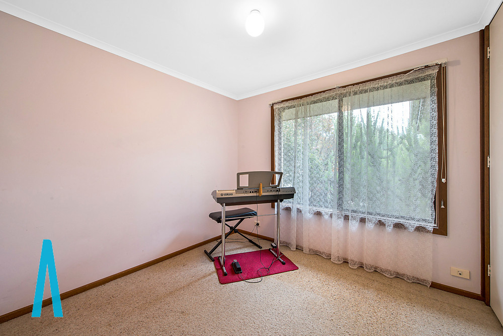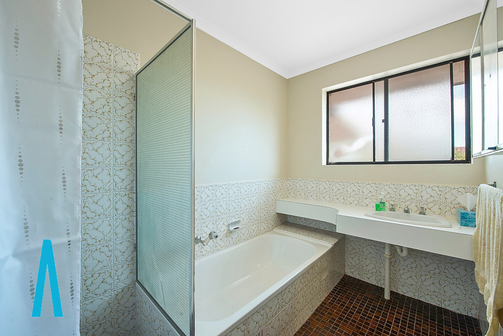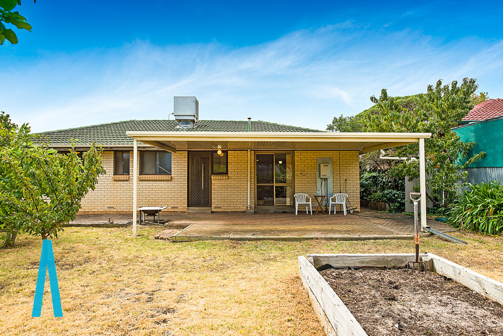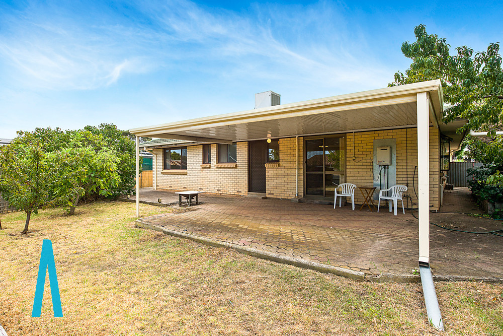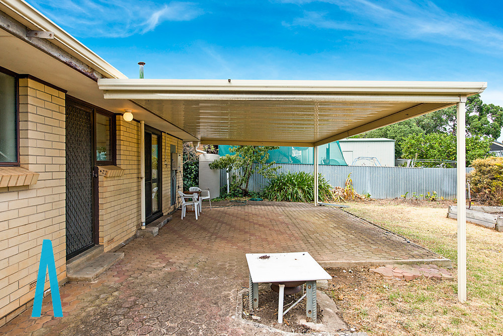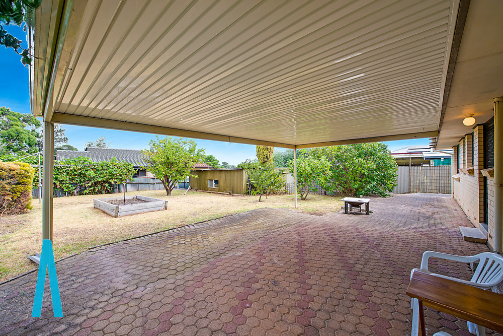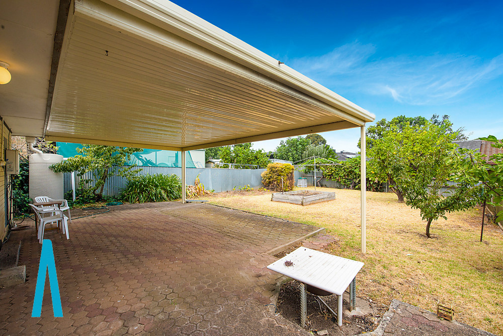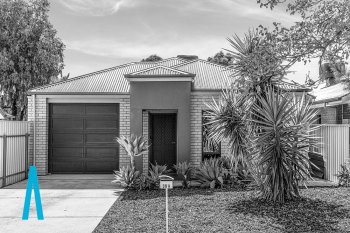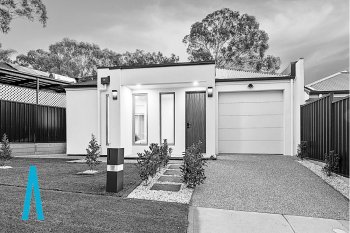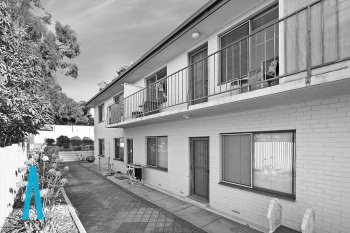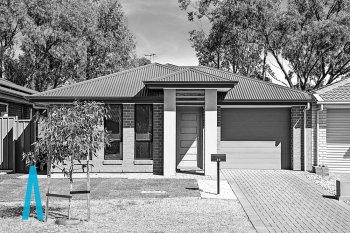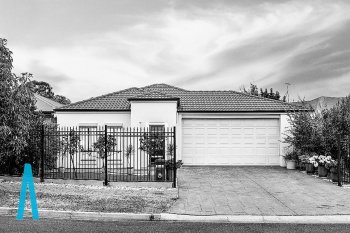77 Maxlay Road MODBURY HEIGHTS
Auction On Site: 6th of April at 4:00pm
Auction
- 6th April 2024 - 04:00PM
Contact
Ben Krieg
Sales Consultant
- Email: ben.krieg@alladelaide.com.au
- Mobile: 0458 897 465
- Landline: 08 8266 3100
Description
Perfectly positioned in a low traffic street, just around the corner from local reserves, schools and transport routes, this exciting new release features 3 spacious bedrooms, generous living areas, sweeping alfresco spaces and ample garage/workshop areas.
Nestled on a large traditional allotment of 670m², the home will appeal to the growing active family who desire larger blocks, wise investors looking for success and keen developers wishing to explore the sub divisional potential.
The home is presented in outstanding original condition and features 3 spacious bedrooms across a delightful, 5 main rooms. A sweeping living room with a corner window provides a great spot for your everyday comfort, sleek floating floors, neutral tones, and split system air-conditioning offering a comfortable interior decor.
A combined kitchen/dining room features solid timber cabinetry, original Irish linen bench tops, raised breakfast bar, double sink, tiled splash backs and freestanding electric stove. The meals area offers a sliding door to a large, paved pergola, the perfect spot to dine alfresco style, overlooking the large backyard with established lawn and trees.
All 3 bedrooms are well portioned, all offering hard wearing carpets. Bedrooms 1 & 2 both offer built-in robes. A bright main bathroom with wide vanity and deep relaxing bath, separate toilet, and clever walk-through laundry, complete the utilities.
A spacious oversized carport and additional parking area will accommodate the family cars, while a large double garage with additional workshop and storage space will appeal to those with recreational vehicles. Privately nestled behind double lock-up gates offering security and privacy when you’re at home or away.
Ducted evaporative air-conditioning system will soothe the summer sun, while 6 solar panels keep the energy bills low, completing a value packed, affordable offering on a desirable large allotment in a fabulous family friendly area.
Briefly:
* Original cream brick home on generous traditional allotment of 670m²
* Perfectly positioned in a low traffic street close to all amenities
* 3 spacious bedrooms across a traditional 5 main room design
* Light filled living room with corner window, floating floors and split system air-conditioner
* Combined kitchen/dining room with sliding door to alfresco
* Kitchen offers solid timber cabinetry, original Irish linen bench tops, raised breakfast bar, double sink, tiled splash backs and freestanding electric stove
* 3 spacious bedrooms, all with hard wearing carpets
* Bedrooms 1 & 2 with built-in robes
* Bright main bathroom with wide vanity deep relaxing bath
* Separate toilet
* Walk-through laundry with exterior access
* Large rear verandah over paved patio, perfect for alfresco entertaining
* Traditional backyard with established lawn, garden and trees
* Oversize single carport and ample off street parking
* Double garage plus workshop nestled behind double lock-up gates
* Ample room for recreational vehicles, handymen & collectors
* Ducted evaporative air-conditioning
* 6 solar panels for reduced energy bills
Perfectly located in a quiet “low transit” street amongst other similar homes and within easy reach of desirable amenities. Local schools available include The Heights School, just around the corner (zoned for primary & secondary), Para Vista and Ingle Farm Primary Schools, along with East Para Primary, Valley View Secondary and Modbury West School.
Modbury Heights Shopping Centre is only a few hundred metres away and quality specialty shopping facilities can be found at Westfield Tea Tree Plaza.
Public transport is only a short walk to Ladywood Road or The Golden Way. There are many parks and reserves in the local area idea for your sport and recreation, including the Modbury Soccer, Tennis and Bowling Clubs, The Modbury Sports and Community Club and the well-known Waterworld Aquatic Centre.
Be quick to inspect!
All information provided has been obtained from sources we believe to be accurate, however, we cannot guarantee the information is accurate and we accept no liability for any errors or omissions (including but not limited to a property’s land size, floor plans and size, building age and condition). Interested parties should make their own enquiries and obtain their own legal and financial advice.
The vendor’s statement (Form 1) will be made available at 193 North East Road Hampstead Gardens for 3 consecutive business days prior to the Auction as well as at the premises on the day 30 minutes prior to the Auction.
Particulars
-
 3 Bedroom
3 Bedroom
-
 1 Bathroom
1 Bathroom
-
 2 Garage
2 Garage
-
 1 Carport
1 Carport
Features
- Air conditioning
- Alarm
RLA: 199467
