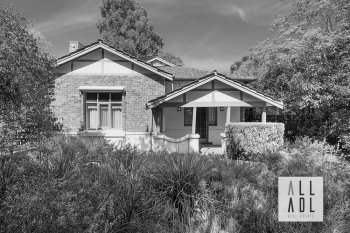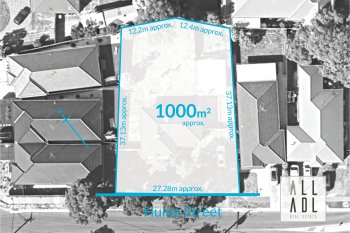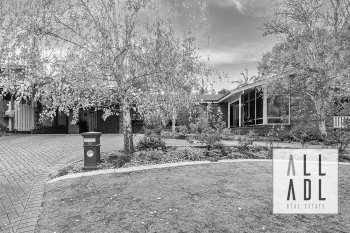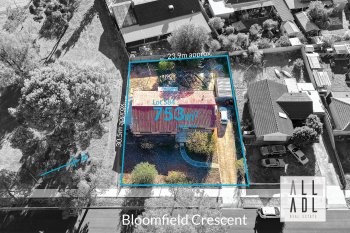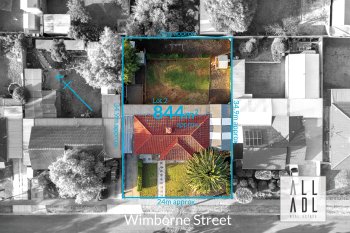8A Clisby Avenue INGLE FARM
Sold on 31st Dec 2019
Description
Only just completed, and now ready to move in and enjoy, this stylish courtyard home offers contemporary fixtures and modern styling across a spacious 3 bedroom design. A generous 325m easy care allotment will allow more time for your leisure, perfect for younger homebuyers starting out, middle-aged down scalers, or a great investment opportunity with handsome rental returns and rewarding depreciation benefits.
1200 x 600mm porcelain tiles, a fresh neutral colour scheme and LED downlights greet us as we enter, flowing through a wide hallway to the living areas at the rear. A large living/dining room offers plenty of space for the whole family to enjoy, a thoughtful design has included an activities area, perfect for a play space or study.
A stunning designer kitchen overlooks, offering gloss white cabinetry, Caesarstone bench tops, stainless steel Euro appliances, gloss porcelain tiled splashback, double sink, pendant lights and a generous Island breakfast bar. Create your culinary masterpieces as you entertain with this desirable modern design.
Step outside and enjoy entertaining on an alfresco portico built under the main roof and overlooking a generous lawn covered rear yard. Gas and water points are in place ready for you to install a new outdoor kitchen.
The home office three bedrooms, all of double bed capacity. The master bedroom boasts a spacious and modern ensuite bathroom plus an adjacent walk in robe. Bedrooms two and three both offer built-in robes with mirror panel doors.
A generous oversized single garage will accommodate the family car and some extra storage space, plus there is room to park a second vehicle in a wide driveway.
Briefly:
* Brand-new courtyard home on generous, easy care 327mallotment
* 1200 x 600mm porcelain tiles, neutral decor and LED downlights throughout the living areas
* Large open plan/dining with handy activity niche/ study area
* Stunning kitchen overlooking living/dining with views through to alfresco
* Kitchen boasting gloss white cabinetry, Caesarstone bench tops, stainless steel Euro appliances, gloss porcelain tiled splashback, double sink, pendant lights and a generous Island breakfast bar
* Generous alfresco portico plumbed with gas and water
* Spacious lawn covered rear yard with rainwater tank
* 3 Bedrooms, all of double bed capacity, all with quality carpets
* Master bedroom with bright ensuite and spacious walk in robe
* Bedrooms 2 & 3 with built-in robes (mirror panel doors)
* Clever 3 way bathroom with open vanity and separate toilet
* Generous laundry with ample storage cupboards
* Wide single garage with automatic panel with door
* Aluminium deadlock windows and doors throughout
* Reverse cycle ducted air-conditioning throughout
* Unique “Temple Elevation” to the front faade
* Wide Urbis gutters throughout
* Instant gas hot water service
* 2.7m ceilings
Quietly located in a peaceful street right in the heart of Ingle Farm. Local schools include Ingle Farm Primary and Valley View Secondary School, (both just a short walk away), with Para Vista Primary, St Pauls College, Heritage College, Cedar College and TAFE SA Gilles Plains also quite accessible. Ingle Farm Shopping Centre is also just a casual stroll down the street, ideal for your weekly grocery requirements. The Gepps Cross Lifestyle Centre and markets & Tea Tree Plaza are both a short commute away for your speciality and designer shopping.
There are a number of parks and reserves in the area for your exercise and relaxation, including Golding Oval and the Ingle Farm Little Athletics Club plus baseball & soccer clubs at the end of the street.
Your inspection is recommended.
Particulars
-
 3 Bedroom
3 Bedroom
-
 2 Bathroom
2 Bathroom
-
 1 Garage
1 Garage
Features
- Air conditioning
RLA: 339 265


