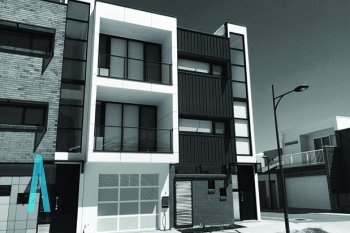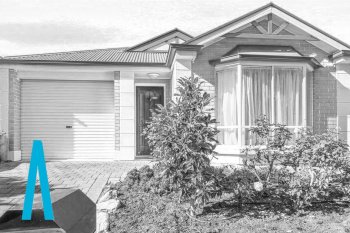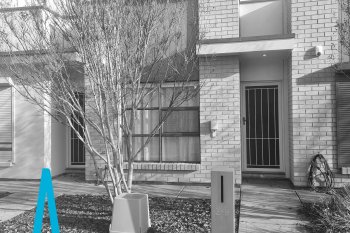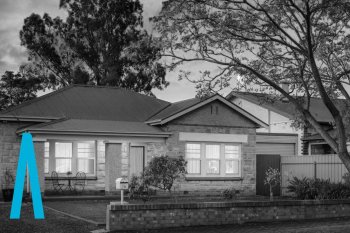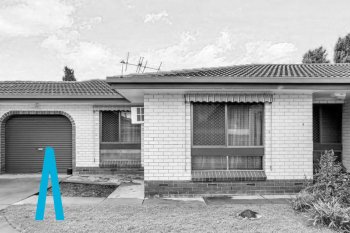8A Denver Terrace KILBURN
Leased
Description
Open Plan Design – Modern & Appealing
Contemporary materials and a free flowing open plan design combine to offer a quality low maintenance lifestyle to this brand new townhouse. Boasting an open plan design with casual, indoor and outdoor living spaces across a 2 storey design that will suit busy professionals, younger families and down-scalers.
A large front door welcomes us to a bright entrance. Neutral tones highlight the design features, leading us to an open plan living and dining area.
Cook and create in style with this fabulous kitchen design, overlooking the casual living areas with uninterrupted views to the paved courtyard beyond. 900mm stainless steel appliances, large benchtops, integrated dishwasher, double sink with mixer tap and puratap and a breakfast bar combine to create a fabulous interactive cooking zone.
LED downlights, neutral tones and large aluminium windows provide a crisp modern environment for your everyday living. Natural light gently infuses, combining indoors and out, creating a comfortable casual living space, the perfect haven from the bustle of city life. A paved courtyard with timber decking offers a place to relax outdoors in the more moderate months.
There are 4 bedrooms (or 3 bed and study/home office), the main bedroom offers a large built-in robe plus en suite bathroom, providing great master amenities. Bedrooms 2 & 3 both offer built-in robes and are serviced by a full main bathroom with freestanding bath and separate shower. Bedroom 4 is downstairs and is also serviced by a 3rd full bathroom. Both bathrooms and en suite boast good sized vanity benches with modern tapware and contemporary fittings.
A double garage with automatic roller door will provide secure parking for two vehicles, a rear roller door opening to the paved courtyard allows off street storage including maybe for a motorcycle or jet-ski. An internal access door to the home adds to the functionality. Another car can be comfortably parked off street in the driveway. A large laundry with plenty of storage completes an outstanding design.
Briefly:
* Newly built townhouse
* Open plan ground floor living and dining
* Kitchen overlooking living, dining with 900mm stainless steel appliances, integrated dishwasher, double sink with mixer tap and puratap and breakfast bar
* LED downlights throughout the living areas
* Ground floor with full 3rd bathroom and spacious laundry
* Garage with automatic doors and drive-through to rear yard plus internal access door
* 3-4 bedrooms all of good proportions
* Main bedroom with built-in robe and en suite bathroom
* Bedrooms 2 & 3 with built-in robes
* Reverse cycle ducted air conditioning throughout
* Alarm system
*Pets negotiable
Quietly located amongst other newer homes and central to all desired amenities. Local schools include Prospect North Primary, Enfield Primary and Our Lady of The Sacred Heart College, with TAFE SA Regency Park just down the road. Public transport is a short walk away on Churchill Road, with the vibrant caf and restaurant precinct of Prospect Road only moment away. Quality shopping at the Churchill Centre includes Kmart, Coles, Bunnings, plus the new Costco and Aldi stores.
Take advantage of this exciting opportunity to rent a prestige executive home in one of Kilburn’s most convenient and desirable locations.
*** PLEASE NOTE THAT THE SOLAR CREDIT REBATE WILL NOT BE PASSED ON TO TENANT/S ***
Particulars
-
 4 Bedroom
4 Bedroom
-
 3 Bathroom
3 Bathroom
-
 2 Garage
2 Garage
Features
- Air conditioning
- Alarm
RLA: 199467

