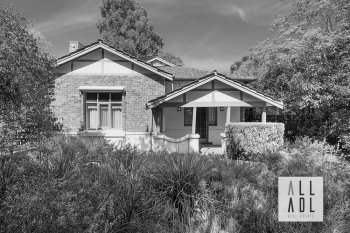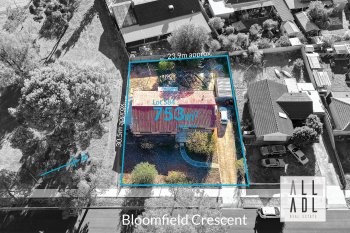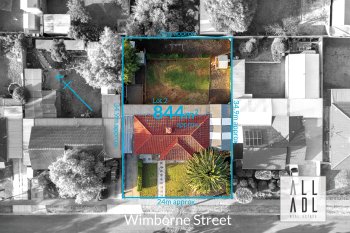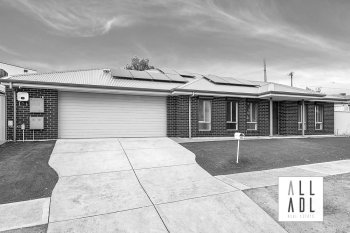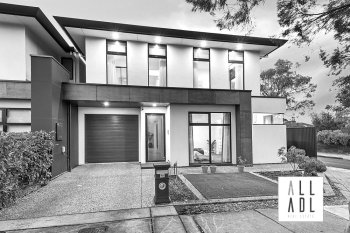9 Rochester Drive SALISBURY HEIGHTS
Sold for $378,000 on 27th Sep 2015
Description
This huge four bedroom family home is in a fantastic location, close to Main North Road and The Grove Way, yet set in a very quiet location, opposite a reserve.
All four bedrooms have built in robes with the master bedroom also having built in robes as well as the walk in robe and ensuite, the large L shaped living and dining room with access through to the kitchen. The kitchen is complete with dishwasher, gas cook top and large walk in pantry. The kitchen has plenty of cupboard and bench space an excellent place for the home cook. The large family room gives you the benefit of a second living area, one for the adults and the other for the kids.
Outside you have a huge under cover pergola and fernery which you can access through both the dining and family room. The drive through carport has access to the fully lined garage can double as an outdoor rumpus room perfect for your house warming party. The large rear yard has room for the trampoline and still room to kick the ball around.
The home is bright and the perfect place to raise your family. Currently tenanted with the tenants happy to move out prior to settlement or to stay on and pay your mortgage down, until you move in.
This is a must see for more information and open times, got to www.samdoman.raywhite.com
Particulars
-
 4 Bedroom
4 Bedroom
-
 2 Bathroom
2 Bathroom
-
 4 Garage
4 Garage
RLA: 339 265


