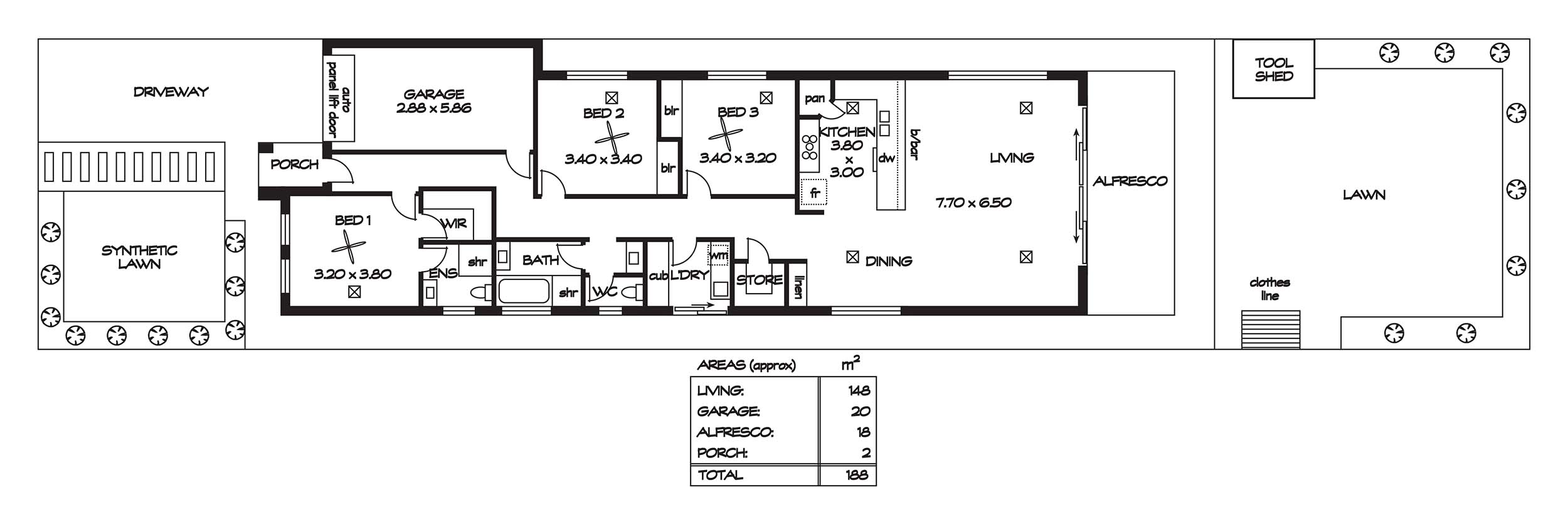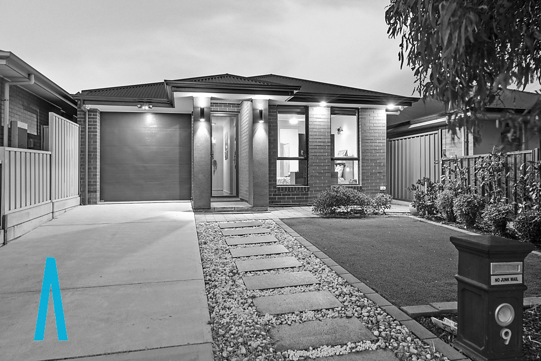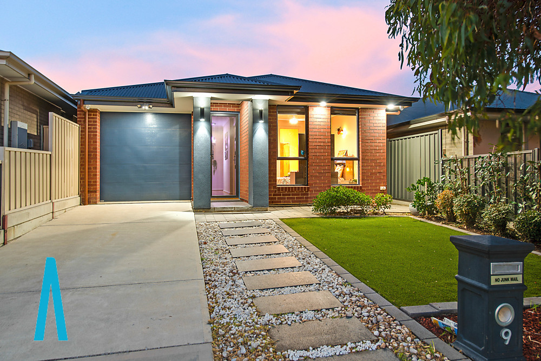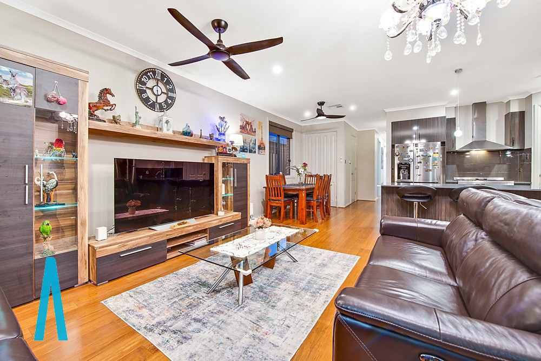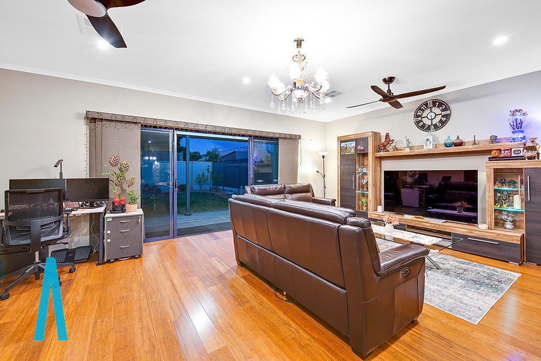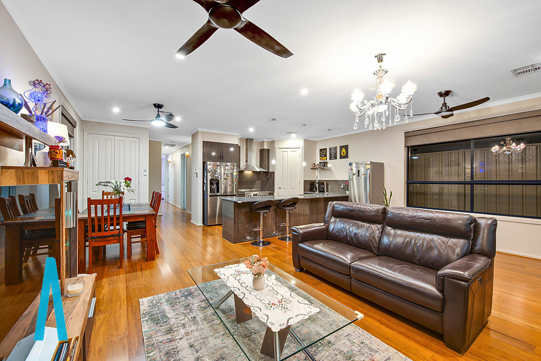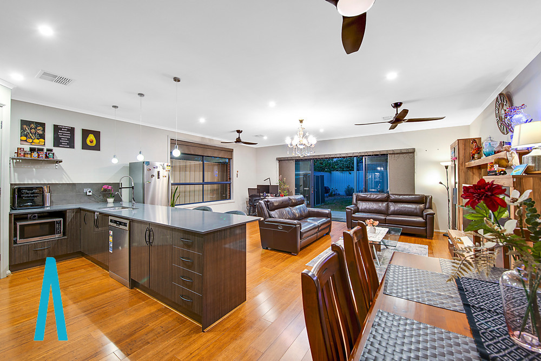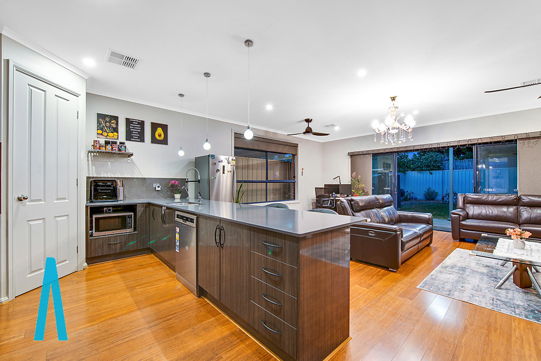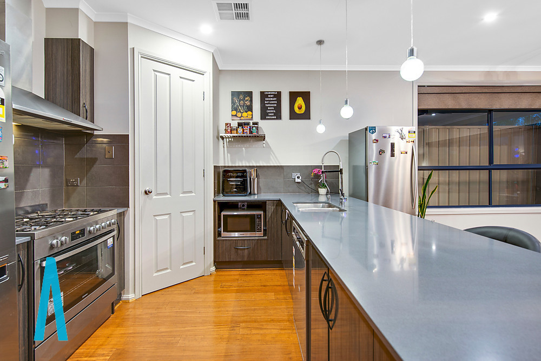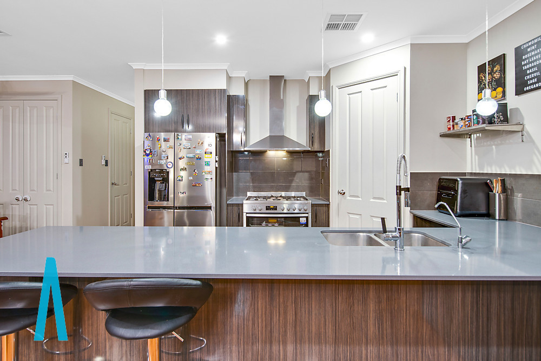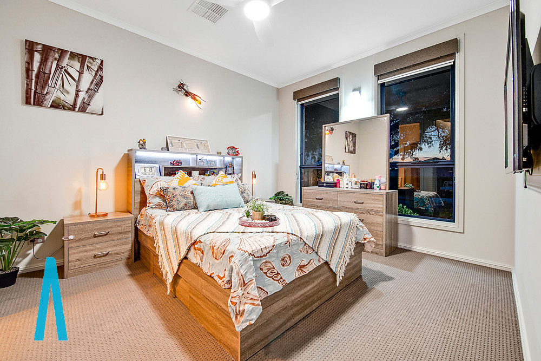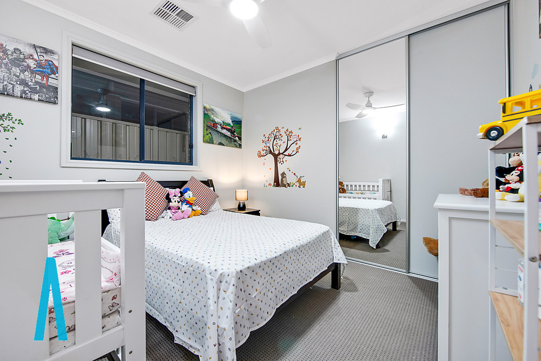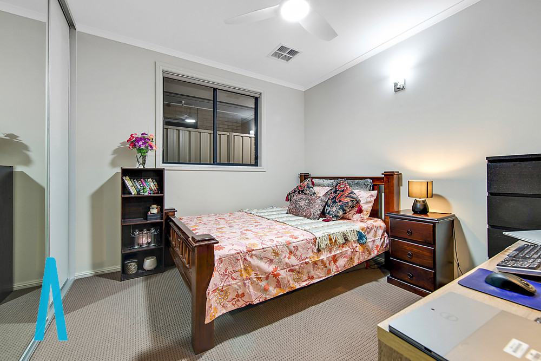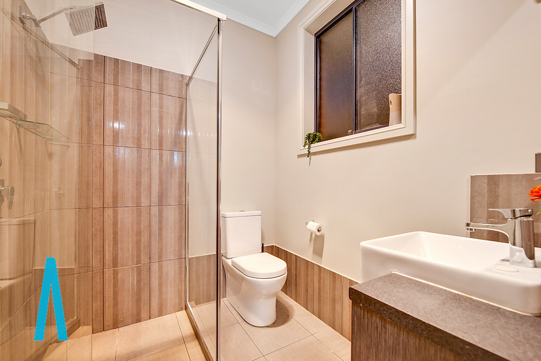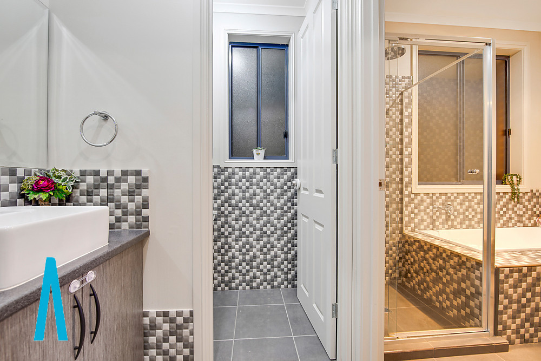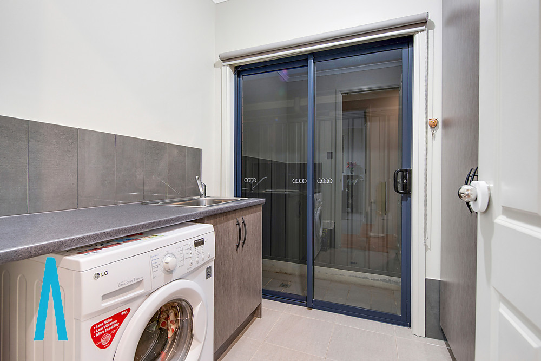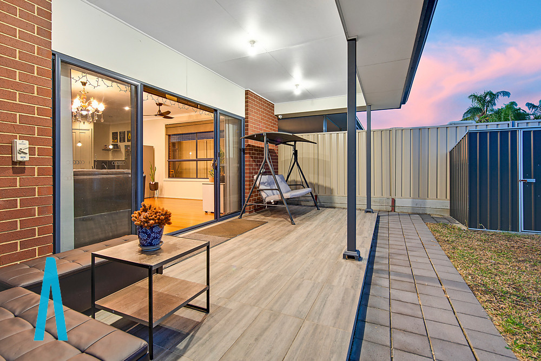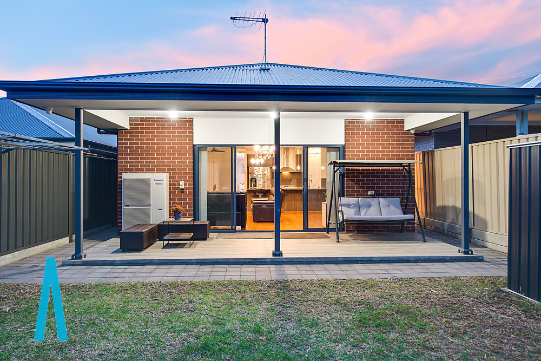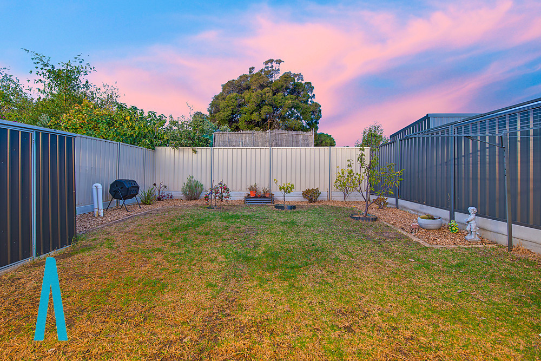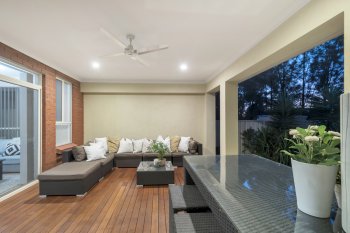9 The Parkway HOLDEN HILL
Sold
Auction
- 18th May 2024 - 04:30PM
Sold By
Blake Bryant
Sales Consultant
- Email: blake.bryant@alladelaide.com.au
- Mobile: 0476 957 176
- Landline: 08 8266 3100
Description
With ultramodern fittings and bespoke styling flowing effortlessly across an exciting 3-bedroom layout, this contemporary courtyard home offers the style, space and comfort that modern day families desire.
Embrace the everyday pleasure of crisp floating floors, fresh neutral decor, opulent chandeliers, stylish ceiling fans, 2.7m ceilings and 2.35m doors, all flowing effortlessly across a generous open plan design.
A large combined kitchen/dining room provides a refined and spacious everyday living area, perfect for the growing family. Central opening sliding doors provide a seamless integration between indoor and outdoor living. Step onto the tiled alfresco portico and enjoy outdoor entertaining as the kids play on a generous lawn covered backyard.
A delightful modern kitchen overlooks the living room and features composite stone bench tops, corner walk-in pantry, recessed double sink, wide breakfast bar, stainless steel appliances and quality pendant lighting.
All 3 bedrooms are generously proportioned, all offering fresh quality carpets, ceiling fans and robe amenities. The master bedroom features a walk-in robe and ensuite bathroom with rain head shower. Bedrooms 2 and 3 both have built-in robes.
A bespoke main bathroom, a clever 3-way bathroom with bespoke tiling offers a deep relaxing bath, separate shower, separate toilet and open vanity, while a walk-in laundry with ample cupboard space and a handy storage room complete the interior.
A single lock-up garage with auto panel lift door and interior access to the home will accommodate the family car and there’s extra parking available in the driveway. Ducted reverse cycle air-conditioning ensures your year-round comfort, enhancing the livability of this fabulous courtyard offering.
Briefly:
* Modern and comfortable courtyard home on generous 377m² allotment
* 2.7 m ceilings and 2.35 m doors
* Crisp floating floors, fresh neutral tones, opulent chandeliers and modern ceiling fans
* Large open plan living/dining room with kitchen overlooking
* Kitchen offering composite stone bench tops, corner pantry, recessed double sink, wide breakfast bar, stainless steel appliances and quality pendant lighting
* Full width tiled alfresco portico overlooking generous lawn covered rear yard
* 3 spacious bedrooms, all with fresh quality carpets and ceiling fans
* Bedroom 1 with ensuite bathroom and walk-in robe
* Bedrooms with built-in robes
* Clever 3 way bathroom with bespoke tiling and deep relaxing bath
* Separate toilet and open vanity
* Generous single garage with auto panel with door and direct access to the home
* Walk-in laundry with ample cupboard space and exterior access
* Handy storage shed
* Ducted reverse cycle air-conditioning
* 6.5kW solar system using premium quality Q-Cell 310-watt mono solar panels with a Fronius Primo 5.0-1 inverter
* High resolution night vision security cameras covering front, backyard and side of the house
* IT hub in the garage
* Ready to move in and enjoy
Enjoy the benefits of a peaceful and vibrant location so close to all local amenities. The Holden Hill Community Centre and Bentley Reserve is just down the street with oval, tennis court, playground and dog park, a great place for your sport and recreation, while the River Torrens Linear Reserve is easily accessed for your daily exercise.
Gilles Plains Shopping Centre is the local grocery venue and Tea Tree Plaza will provide a world class shopping experience.
Local unzoned schools include Dernancourt School R-7, Wandana Primary, Avenues College, Modbury West School & Para Vista Primary. The zoned high school is Avenues College. Quality private education can be found nearby at TAFE SA Gilles Plains, Burc College, Kildare College and St Pauls College.
Zoning information is obtained from www.education.sa.gov.au Purchasers are responsible for ensuring by independent verification its accuracy, currency or completeness.
All information provided has been obtained from sources we believe to be accurate, however, we cannot guarantee the information is accurate and we accept no liability for any errors or omissions (including but not limited to a property’s land size, floor plans and size, building age and condition). Interested parties should make their own enquiries and obtain their own legal and financial advice.
The vendor’s statement (Form 1) will be made available at 193 North East Road Hampstead Gardens for 3 consecutive business days prior to the Auction as well as at the premises on the day 30 minutes prior to the Auction.
Particulars
-
 3 Bedroom
3 Bedroom
-
 2 Bathroom
2 Bathroom
-
 1 Garage
1 Garage
Features
- Air conditioning
- Alarm
RLA: 213674
