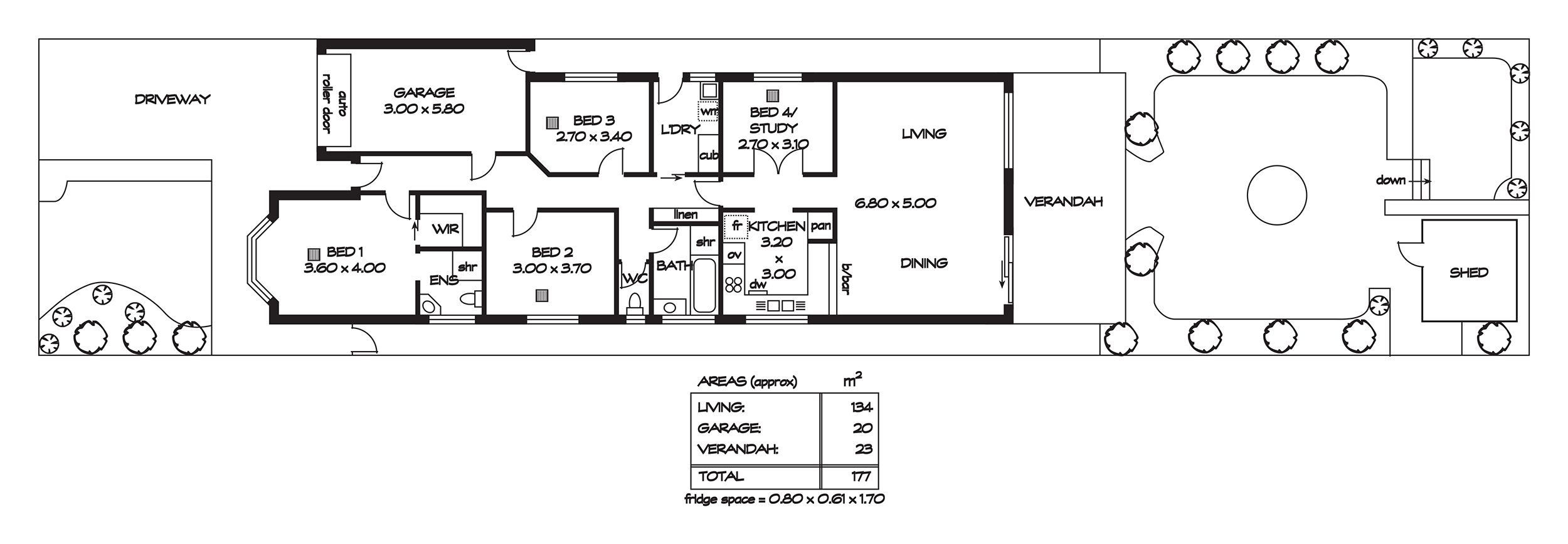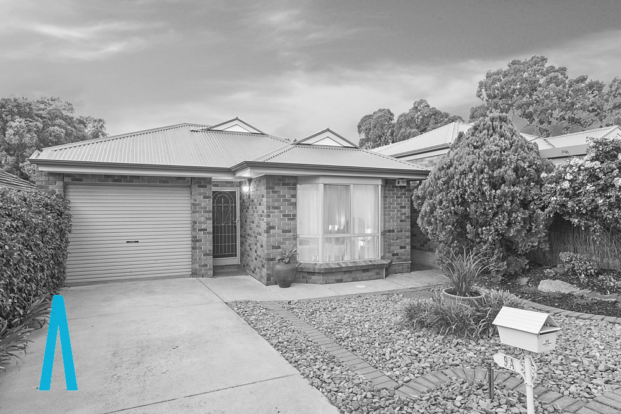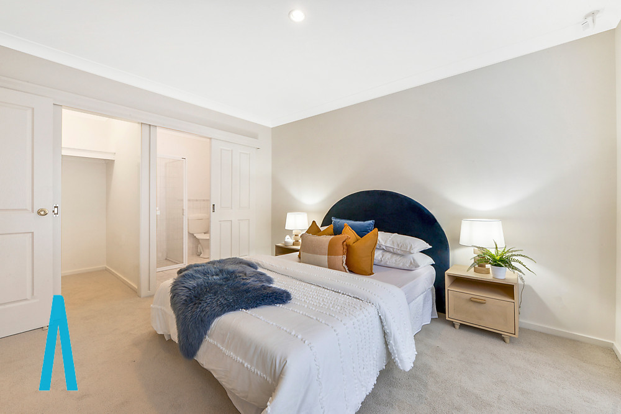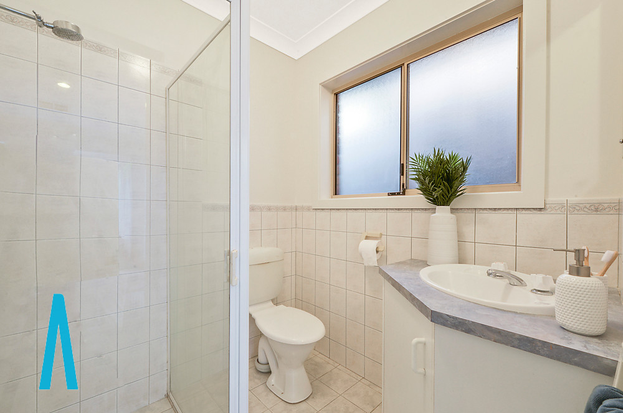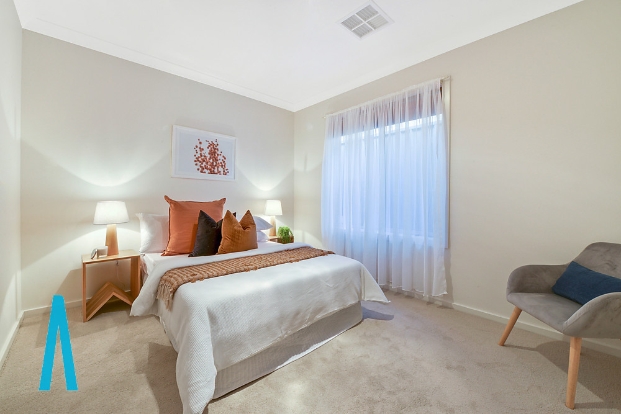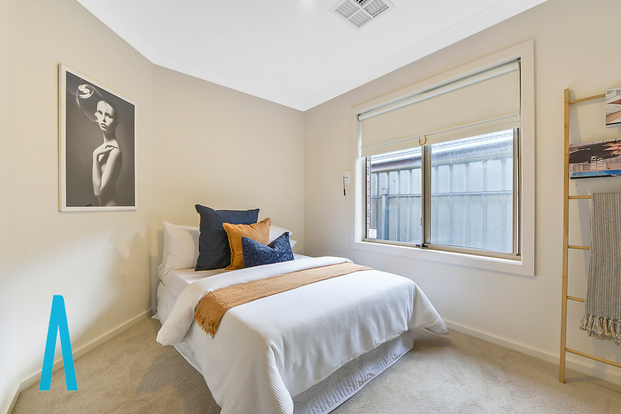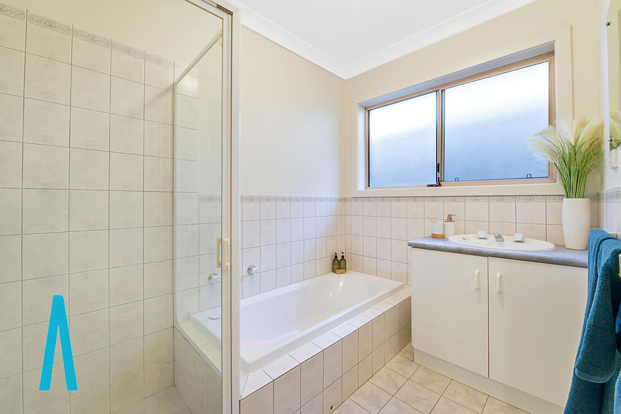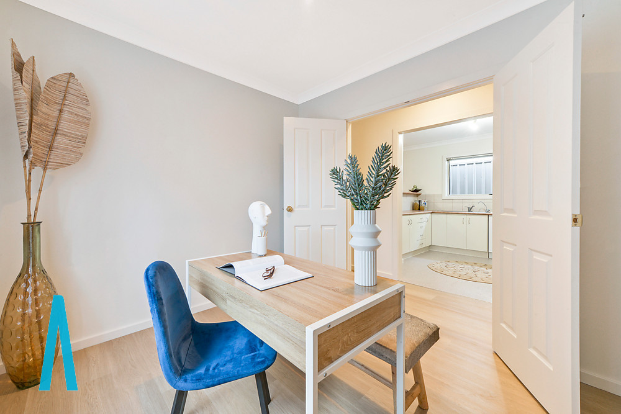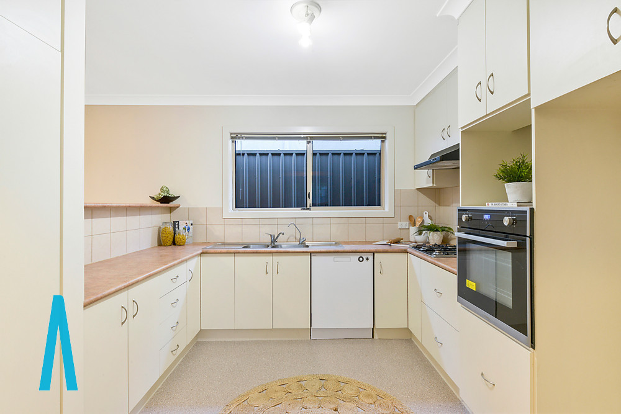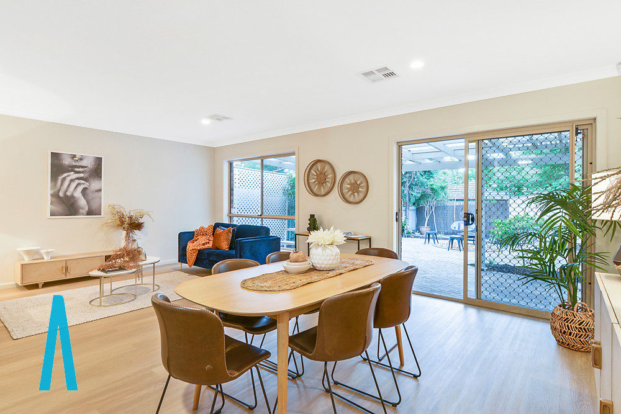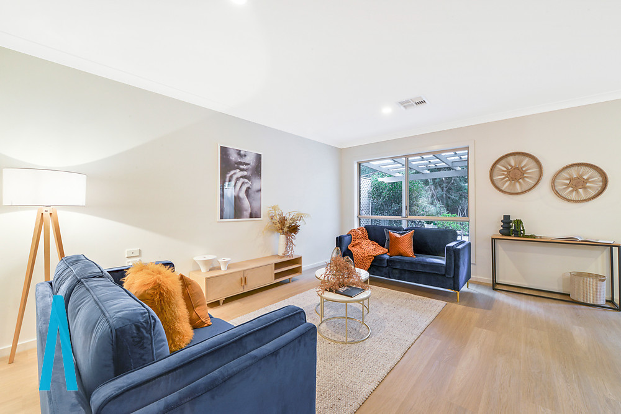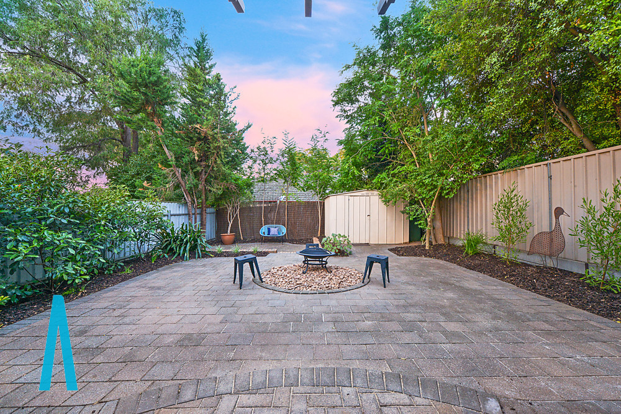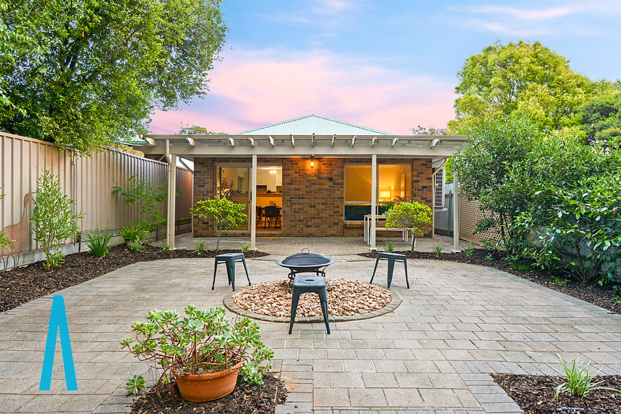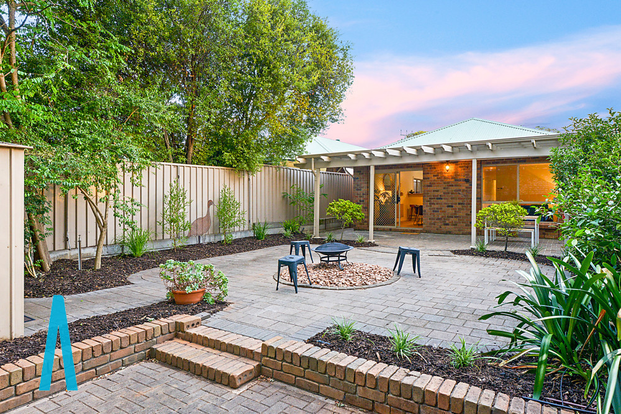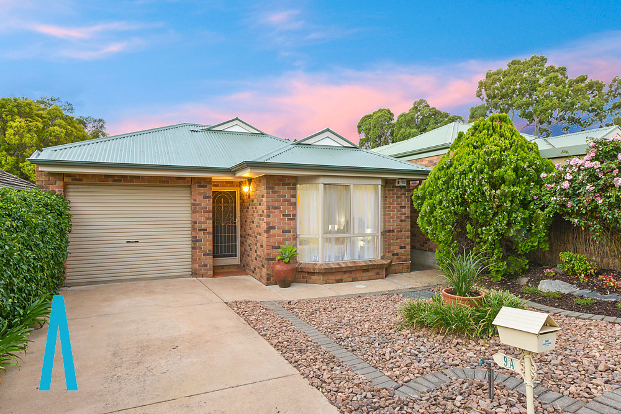9A Koongarra Avenue MAGILL
Sold
Auction
- 12th March 2022 - 10:00AM
Sold By
Shane Illman
Sales Manager
- Email: shane.illman@alladelaide.com.au
- Mobile: 0401 711 981
- Landline: 08 8266 3100
Description
SOLD AT AUCTION BY SHANE ILLMAN
Privately positioned on a delightful, Torrens Titled allotment of approximately 386m², this spacious and modern courtyard home offers a vibrant living area that flows effortlessly across a generous open plan design.
Crisp floating floors, fresh neutral tones and LED downlights create a bright and modern ambience that reflects the lifestyles of today’s contemporary family.
Relax in a generous open plan family/dining room where a bright modern kitchen overlooks. The kitchen features stone look laminate bench tops, double sink with filtered water, crisp modern cabinetry, stainless steel appliances, raised breakfast bar and ample cupboard space.
Step seamlessly from open plan living to alfresco entertaining, as you relax under a full width, covered pergola overlooking a lush, low maintenance rear yard. Cook up the barbecue and enjoy the ambience of this vibrant north facing back yard.
The home boasts 4 spacious bedrooms, all of good proportion. The master bedroom features a bright bay window, walk-in robe and ensuite bathroom. Bedrooms 2 & 3 also offer fresh quality carpets. Bedroom 4 (or study), features dual access doors and crisp floating floors.
Ducted reverse cycle air-conditioning will ensure your year-round comfort, while a single garage with auto roller door provides secure accommodation for the family car. Vibrant wet areas include a spacious main bathroom with separate bath and shower, a separate toilet and a clever walk-through laundry with exterior access.
This one really is neat, sweet and complete, offering the ideal, easy care residence, ready for you to enjoy.
Briefly:
* Exciting Torrens Titled courtyard home on generous allotment of 386 m²
* Spacious living areas and refreshing neutral décor
* Crisp floating floors, bright neutral tones and LED downlights
* 4 generous bedrooms, (or 3+ study)
* Master bedroom with bright bay window, walk-in robe and ensuite bathroom
* Bedrooms 2 and 3 with plush carpets
* Bedroom 4 or study with dual doors and floating floors
* Bright modern kitchen features stone look laminate bench tops, double sink with filtered water, crisp modern cabinetry, stainless steel appliances, raised breakfast bar and ample cupboard space
* Spacious family room with abundant natural light
* Full width covered rear pergola over paved patio
* Easy care yet lush and leafy north facing rear yard
* Handy garden shed and fire pit area
* Single garage with auto roller door
* Ducted reverse cycle air-conditioning
* Bright main bathroom with separate bath and shower
* Separate toilet and laundry
* Great location near local schools and shopping
Quality local shopping is available just down the road at Firle Plaza or enjoy the easy access to the city, only 15 minutes drive away.
Perfectly located close to all desirable amenities including Uni SA , childcare centres and quality local schools. The younger kids will enjoy the primary School zoning to Magill School, while the teenagers will love the new Magill Super School campus. Quality private schools adjacent include St Josephs, Rostrevor College, Pembroke School, Loreto College and St Peters Girls.
Zoning information is obtained from www.education.sa.gov.au Purchasers are responsible for ensuring by independent verification its accuracy, currency or completeness.
Morialta Conservation Reserve, The Gums Reserve, The University of SA playing fields, Third Creek Reserve and Horsnell Gully Conservation Park are all in the local area, perfect for your casual recreation.
The shops and cafes of Norwood Parade & Burnside Village are also close by, along with Foodland Magill & St Bernards Fruit & Veg, perfect for your everyday grocery requirements and speciality shopping. You might also visit www.burnside.sa.gov.au for a preview of the revitalized Magill Village future plan.
*Recents sales for Magill will be given to all buyers at our opens*
This property is proudly bought to you by your local Real Estate Agent Shane Illman.
Particulars
-
 4 Bedroom
4 Bedroom
-
 2 Bathroom
2 Bathroom
-
 1 Garage
1 Garage
Features
- Air conditioning
- Alarm
RLA: 199467
